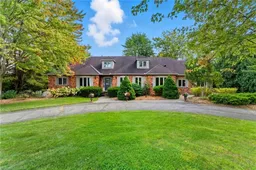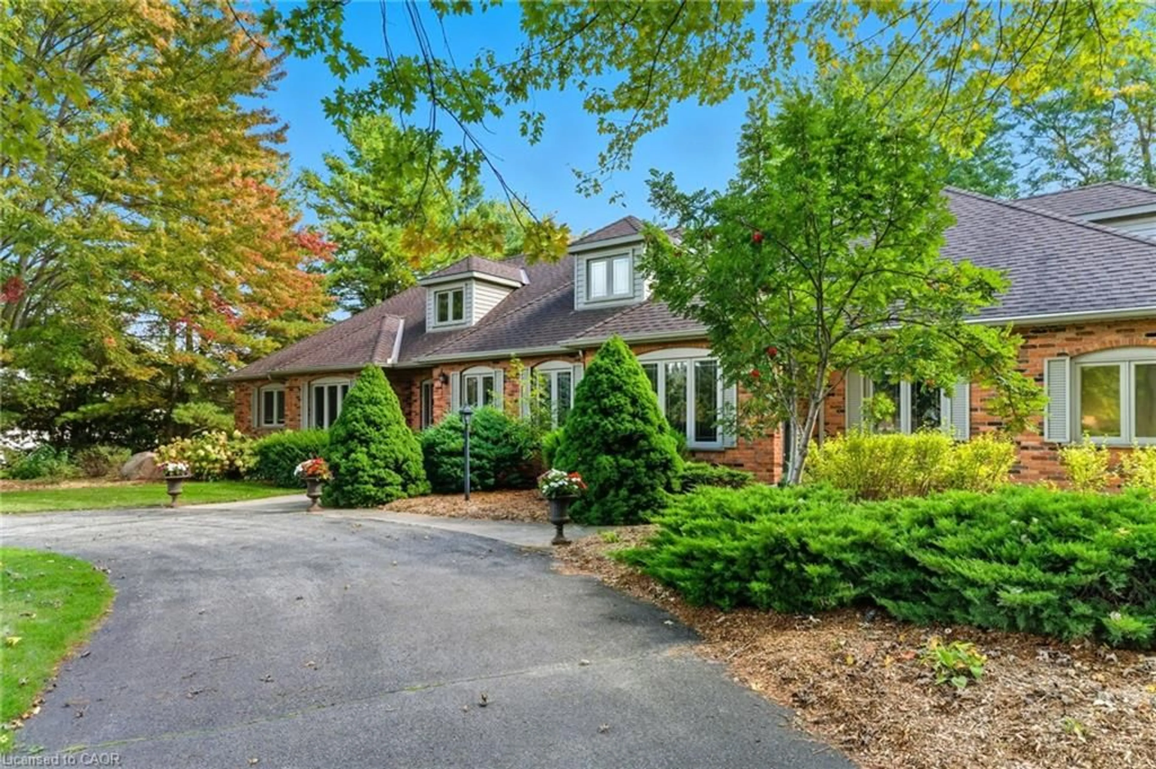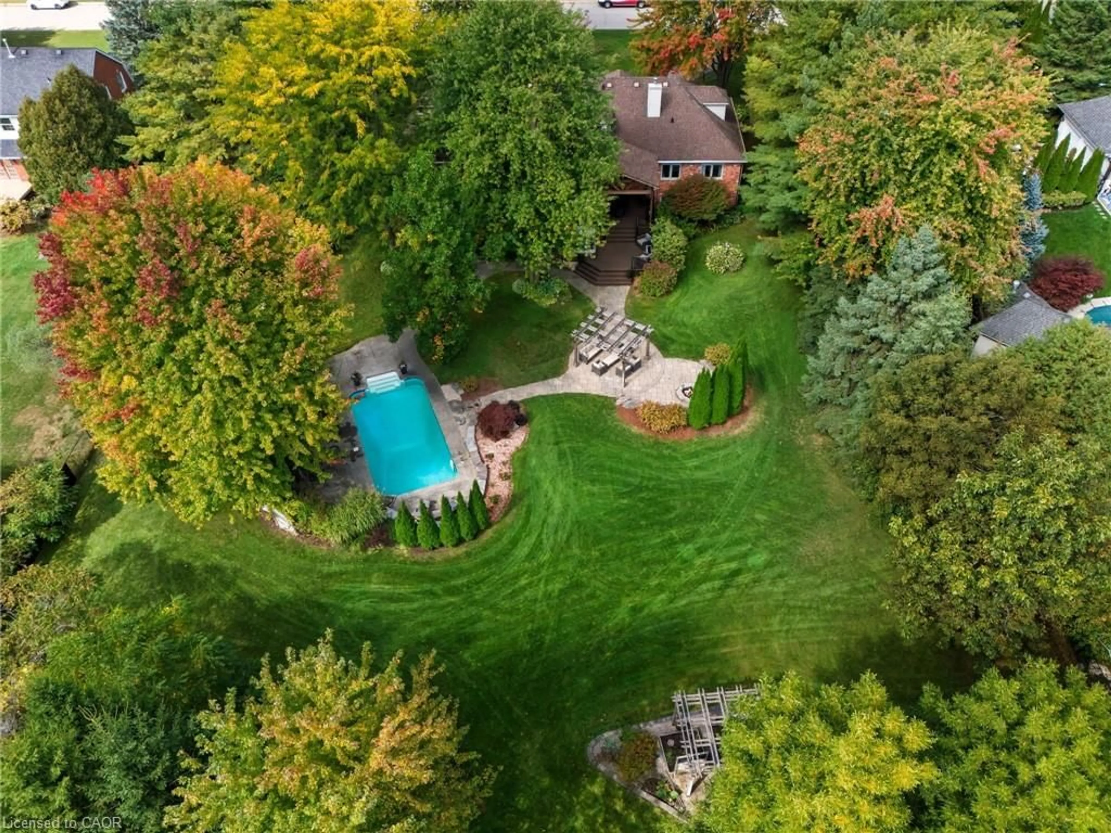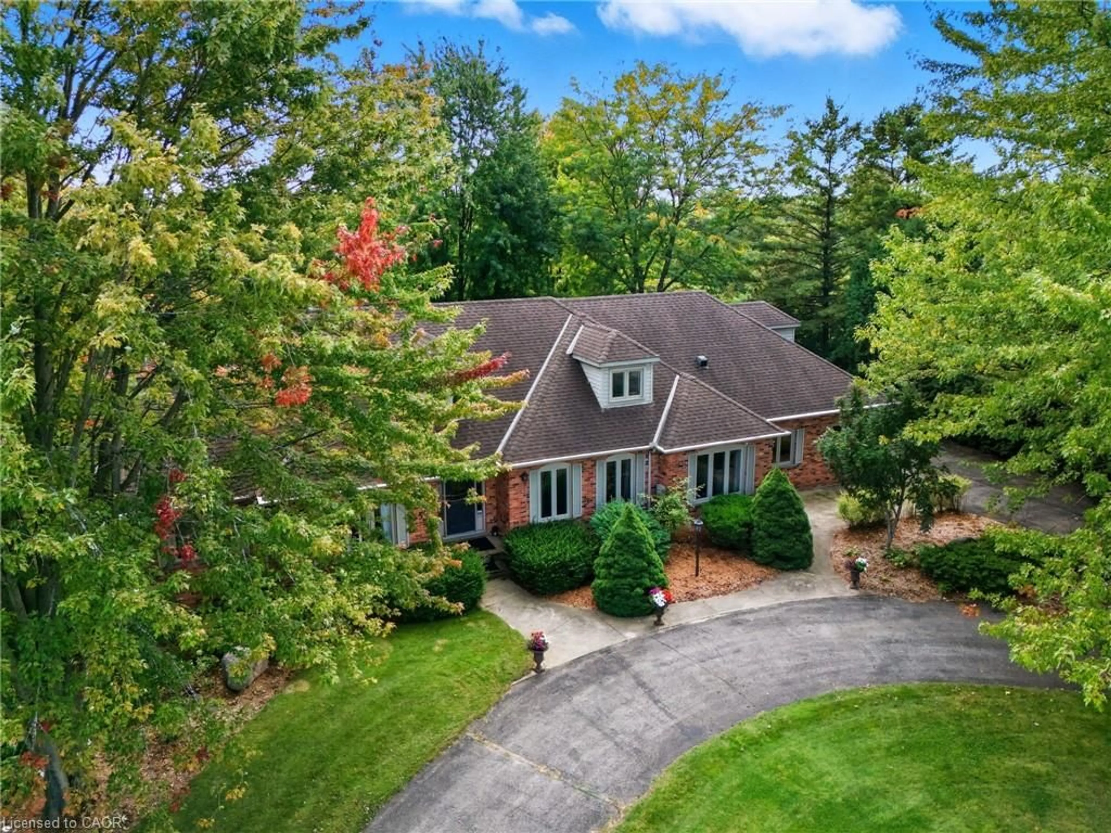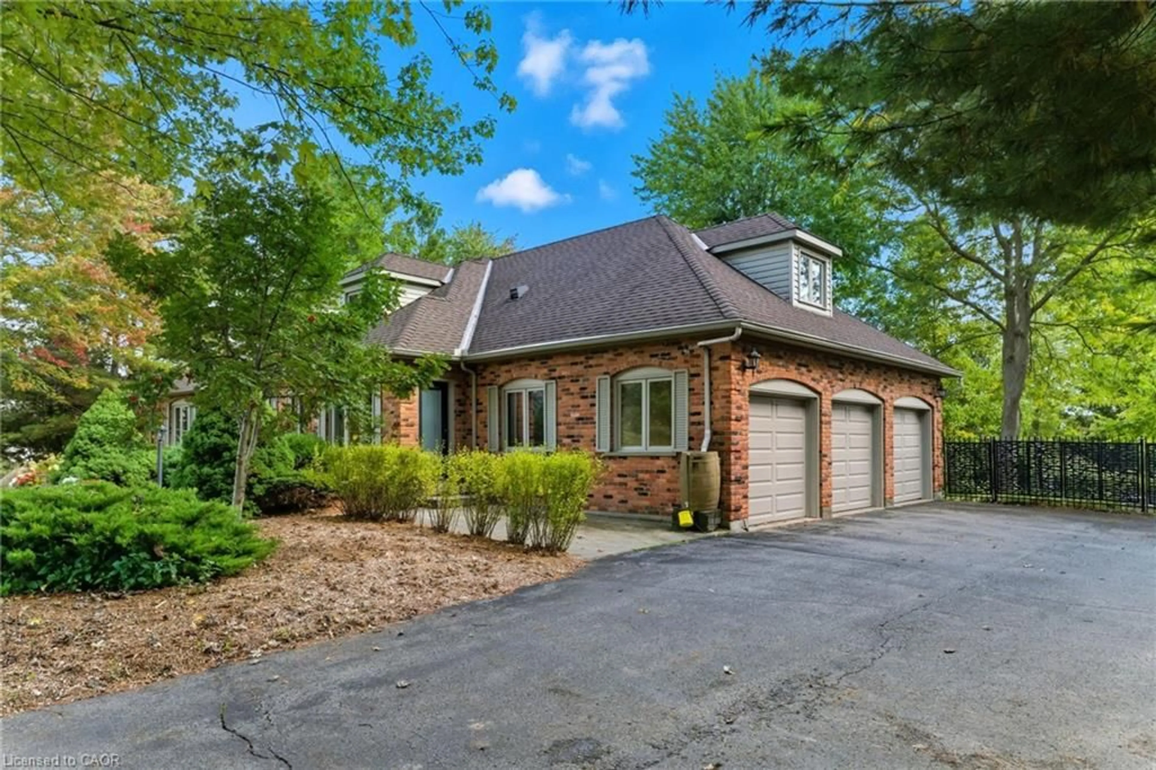55 Bridle Path, Puslinch, Ontario N0B 2J0
Contact us about this property
Highlights
Estimated valueThis is the price Wahi expects this property to sell for.
The calculation is powered by our Instant Home Value Estimate, which uses current market and property price trends to estimate your home’s value with a 90% accuracy rate.Not available
Price/Sqft$741/sqft
Monthly cost
Open Calculator
Description
Welcome to a rare offering in one of the area's most coveted neighbourhoods.Set on a mature, tree-lined 1 ACRE lot with towering maples and a circular drive, this exceptional 1.5 storey home blends timeless character with REFINED MODERN LIVING. The reclaimed brick exterior hints at the craftsmanship within, while the private, RESORT STYLE BACKYARD is truly one of the finest in the community.Step outside and prepare to be impressed. A SALTWATER POOL anchors the outdoor oasis, complete with a charming POOL CABANA featuring a GAS FIREPLACE and multiple SEATING AREAS that invite relaxation and entertaining. A TWO LEVEL COMPOSITE DECK & COVERED PAVILION boasts a HOT TUB overlooking a second stone patio with FIREPIT and GAZEBO. Lush PERENNIAL GARDENS surround the entire yard, ensuring colour and beauty year round.Inside, the home is equally impressive. The main floor is designed for both connection and comfort, OPEN CONCEPT ,yet thoughtfully defined. LARGE PRINCIPAL ROOMS, framed by GENEROUS WINDOWS, fill the space with natural light. The living room features a STONE FIREPLACE handcrafted by a local mason, paired with a RICH TIMBER MANTLE that becomes the heart of the home.The grand MAIN FLOOR PRIMARY suite is a sanctuary of its own, offering an oversized bedroom, a dedicated DRESSING ROOM, and serene views of the grounds. The versatile kitchen is ideal for both everyday living and entertaining, complete with GAS COOKTOP, DOUBLE OVENS, GRANITE island, WALK IN PANTRY, and a BEVERAGE STATION. Upstairs, two additional bedrooms share a full bath.The fully finished WALK UP BASEMENT adds exceptional functionality with a BILLIARDS AREA, BAR for entertaining, TV/MEDIA SPACE, GAMES ROOM and three additional bedrooms, perfect for extended family or guests.A rare opportunity to own a home that combines CRAFTSMANSHIP, LUXURY AND PRIVATE outdoor living all MINUTES TO AMENITIES and conveniences of the South End of Guelph and quick access for commuters. IMPRESSIVE.
Property Details
Interior
Features
Main Floor
Bathroom
4-Piece
Bathroom
2-Piece
Bedroom Primary
6.93 x 3.63Office
4.04 x 3.66Exterior
Features
Parking
Garage spaces 3
Garage type -
Other parking spaces 20
Total parking spaces 23
Property History
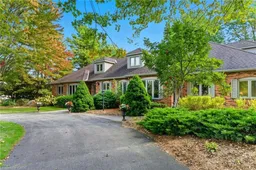 46
46