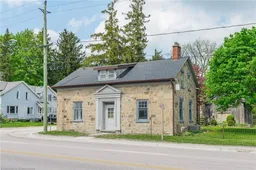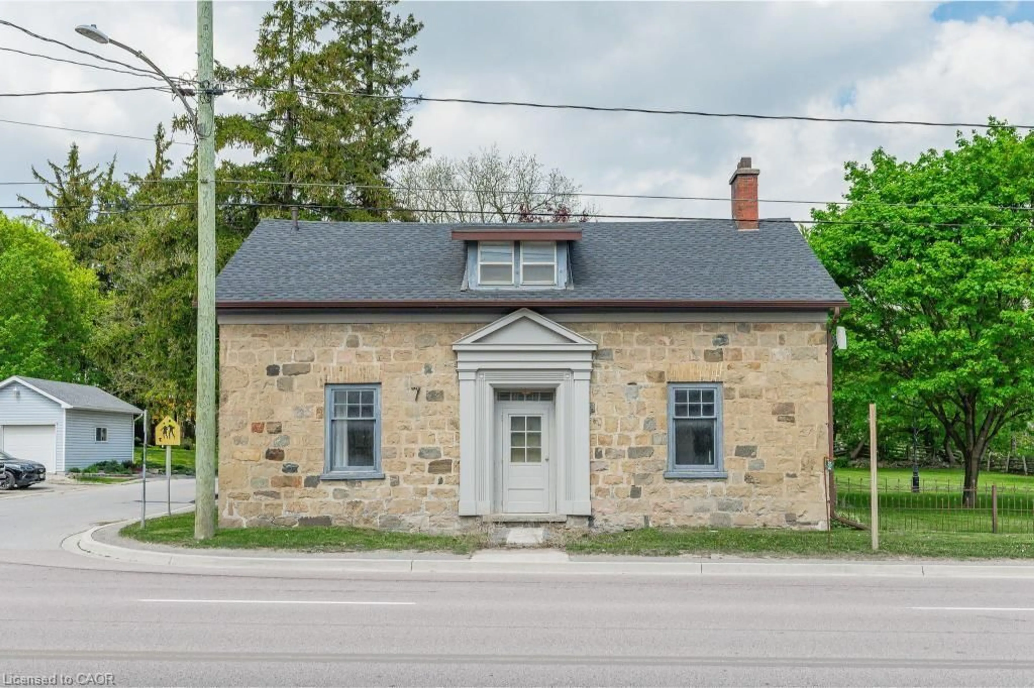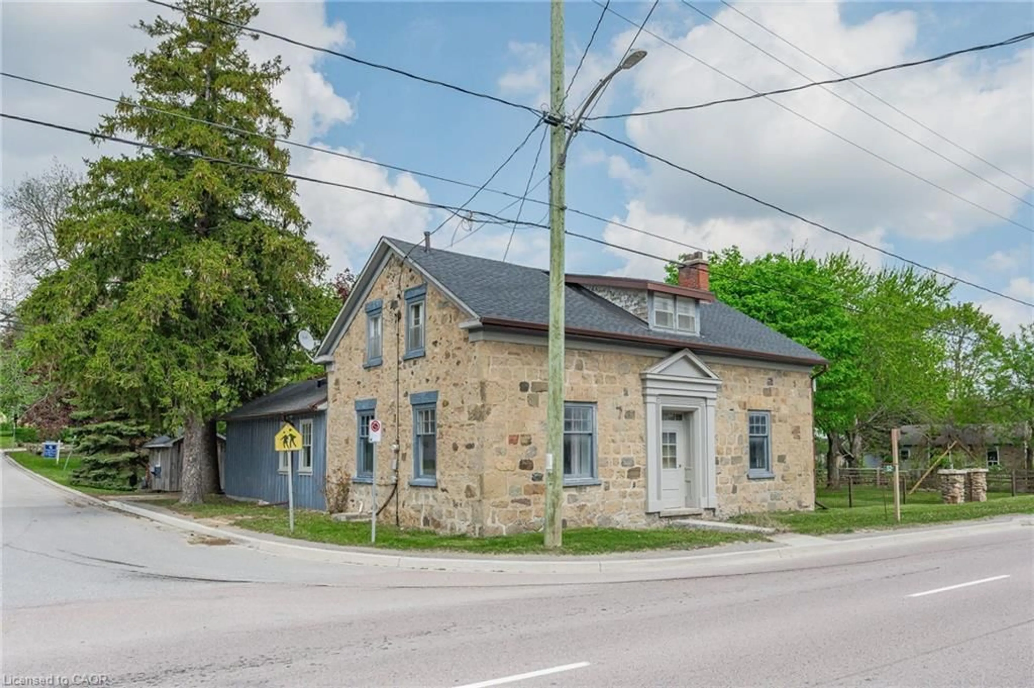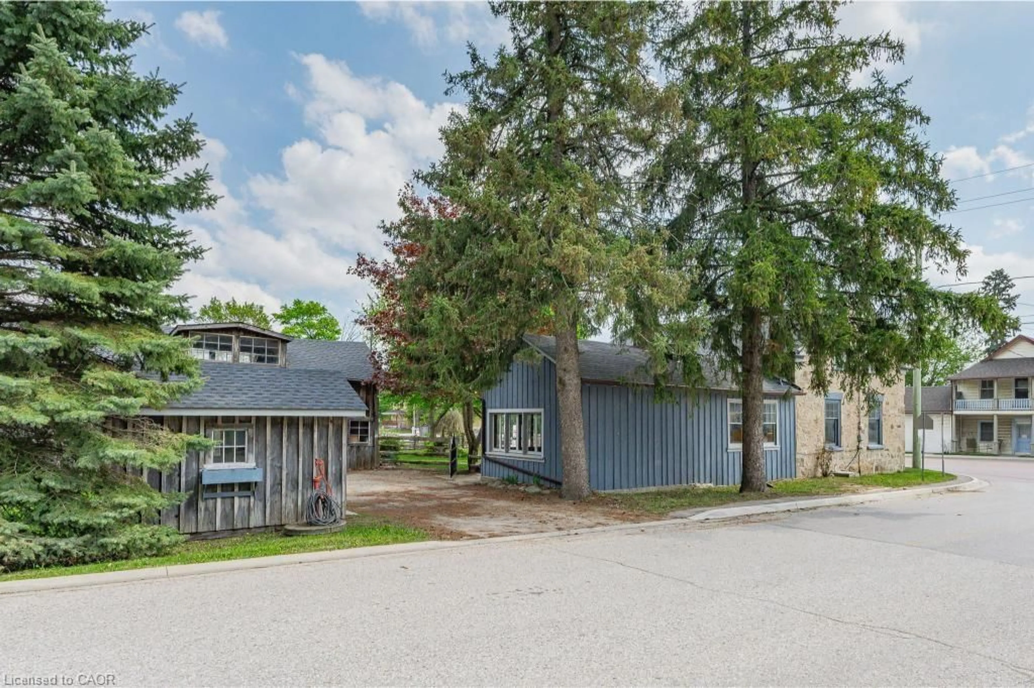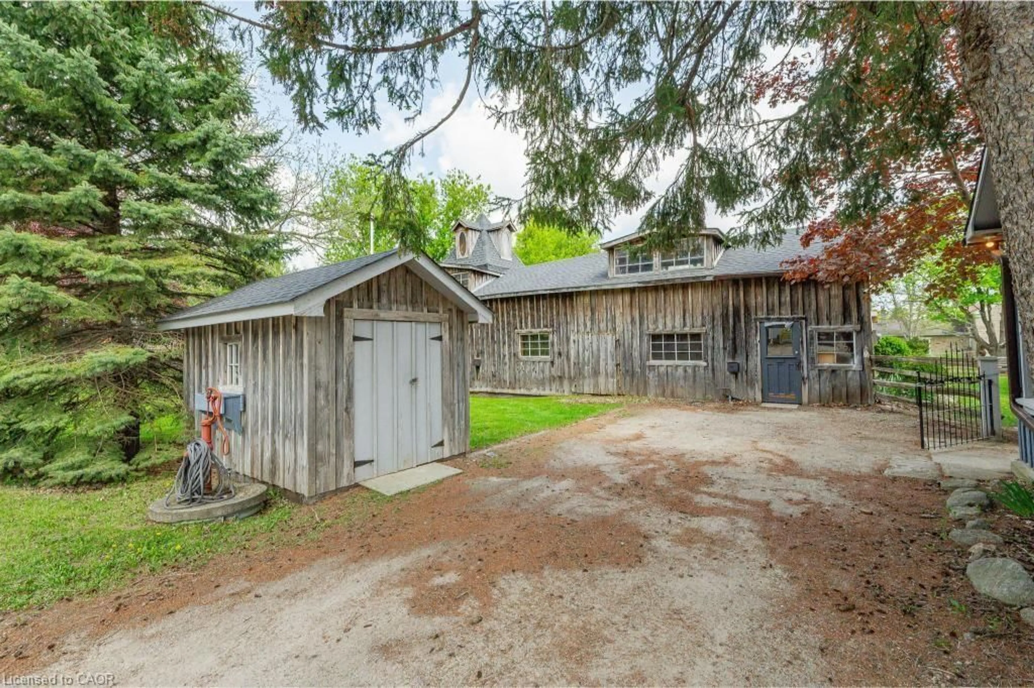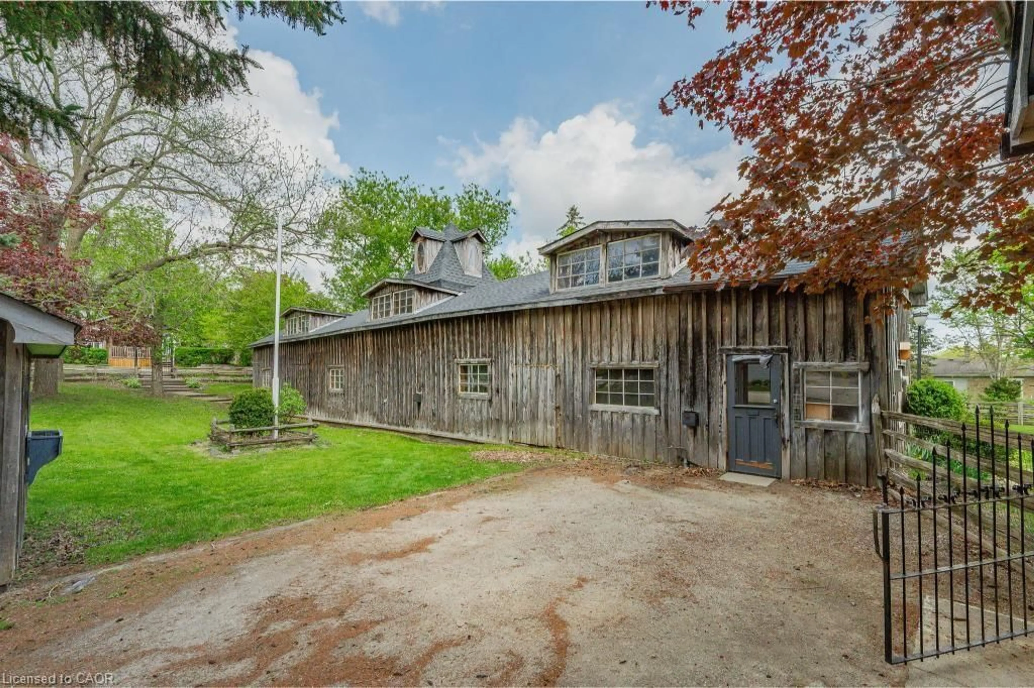Contact us about this property
Highlights
Estimated valueThis is the price Wahi expects this property to sell for.
The calculation is powered by our Instant Home Value Estimate, which uses current market and property price trends to estimate your home’s value with a 90% accuracy rate.Not available
Price/Sqft$765/sqft
Monthly cost
Open Calculator
Description
Welcome to 52 Brock Rd S an exceptional opportunity for business owners and homeowners alike! This prime 3/4-acre property sits along a major thoroughfare, directly connecting Guelph to Highway 401, with over 5,000 vehicles passing by daily. The property offers flexible CMU (Commercial Mixed-Use) zoning, opening the door to a variety of potential uses, including a microbrewery, medical office, art gallery, restaurant, and more. The site features several buildings, including a charming 3 bedroom, well-maintained limestone home dating back to circa 1850, exuding character and history. In addition, there is a fully serviced auxiliary building that was previously operated as an antique market. An additional 960 sq. ft. structure awaits your vision ideal for any number of purposes, whether for expansion, retail, or creative use. Ample parking is available, ensuring convenience for clients, customers, or visitors. Whether you're looking to start a new venture or expand your current business, this property offers incredible potential and visibility. Potential for property severance, based on guidance from the Township. Don't miss out on this one-of-a-kind business opportunity!
Property Details
Interior
Features
Main Floor
Bathroom
1.17 x 2.793-Piece
Living Room
4.42 x 6.48Family Room
4.65 x 4.70Dining Room
4.34 x 3.45Exterior
Features
Parking
Garage spaces -
Garage type -
Total parking spaces 10
Property History
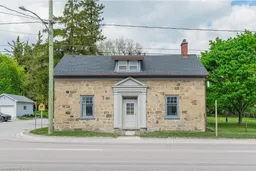 42
42