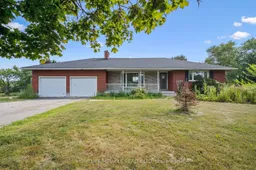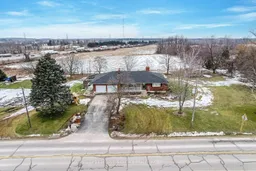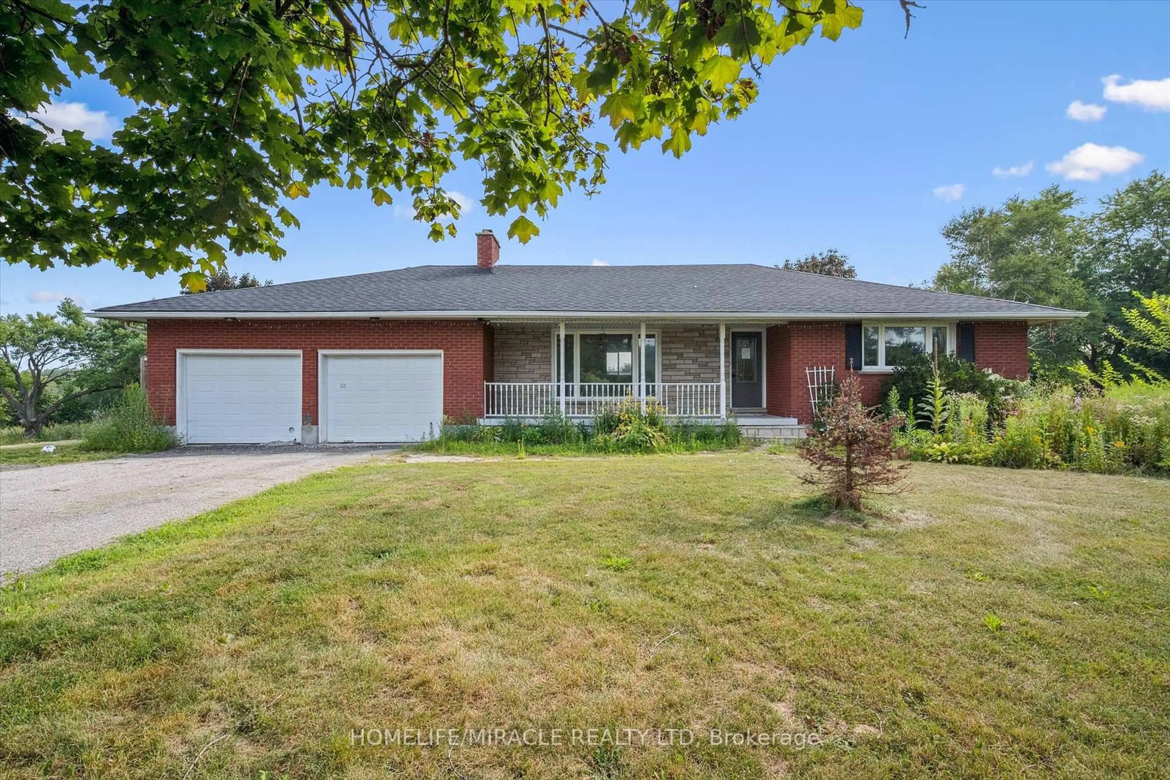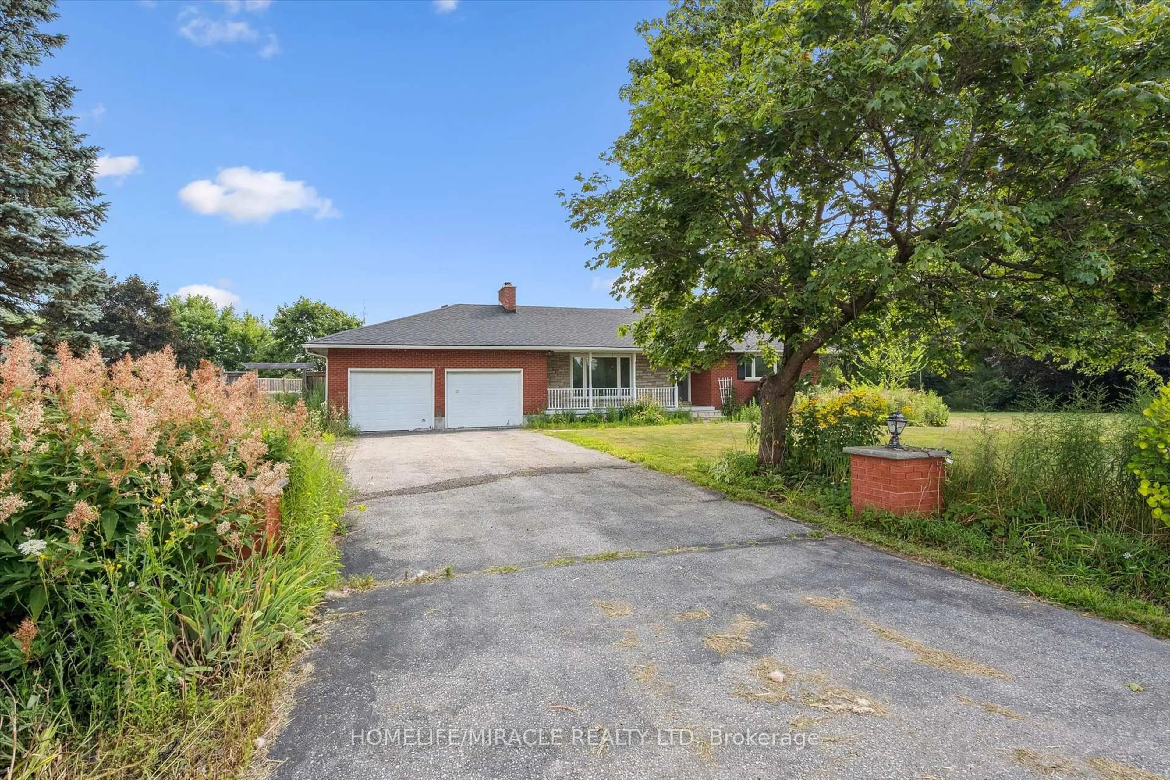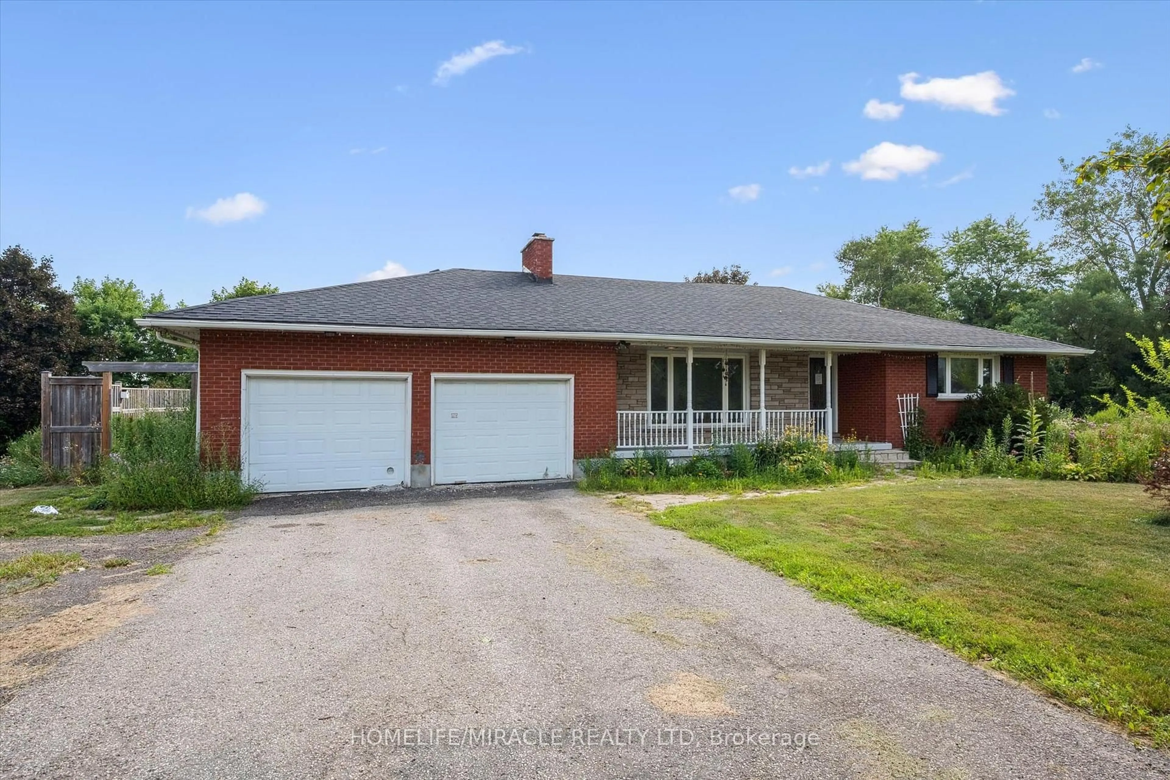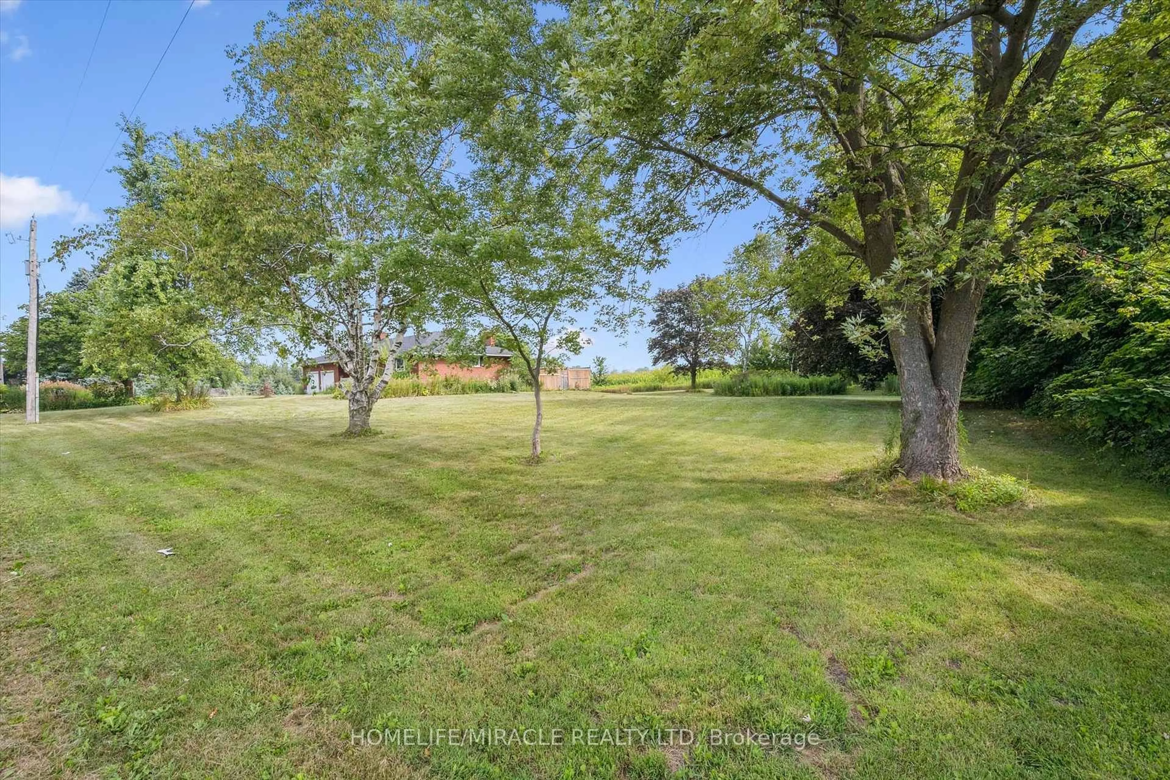4217 Victoria Rd, Puslinch, Ontario N0B 2J0
Contact us about this property
Highlights
Estimated valueThis is the price Wahi expects this property to sell for.
The calculation is powered by our Instant Home Value Estimate, which uses current market and property price trends to estimate your home’s value with a 90% accuracy rate.Not available
Price/Sqft$717/sqft
Monthly cost
Open Calculator
Description
This impressive bungalow, set on approx. 1.2 acres, is sure to exceed expectations ! The bright and airy open-concept layout is perfect for entertaining, highlighted by a spacious sunken living room. The kitchen is featuring nice countertops, tile backsplash. Three generously sized bedrooms boast hardwood floors, and the primary bedroom includes distinctive that are sure to impress. The main floor also offers beautifully renovated bathrooms, including a luxurious 4-piece bath with a soaker tub and a convenient 2-piece powder room. Downstairs, you'll find the ultimate recreation room complete and ample space for a bar, pool table, darts, home theatre - whatever your heart desires ! Step outside through the sunroom/mudroom onto a sprawling party-sized deck, where a hot tub and its own outdoor shower await. Ideally located for commuters, with easy access to Highway 401 and Highway 6.
Property Details
Interior
Features
Main Floor
2nd Br
4.11 x 3.03rd Br
3.94 x 5.08Dining
3.86 x 2.72Kitchen
6.25 x 3.86Exterior
Features
Parking
Garage spaces 2
Garage type Attached
Other parking spaces 2
Total parking spaces 4
Property History
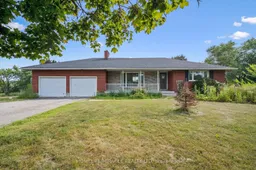 40
40
