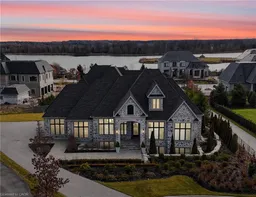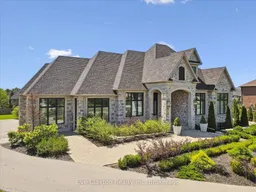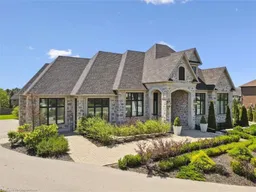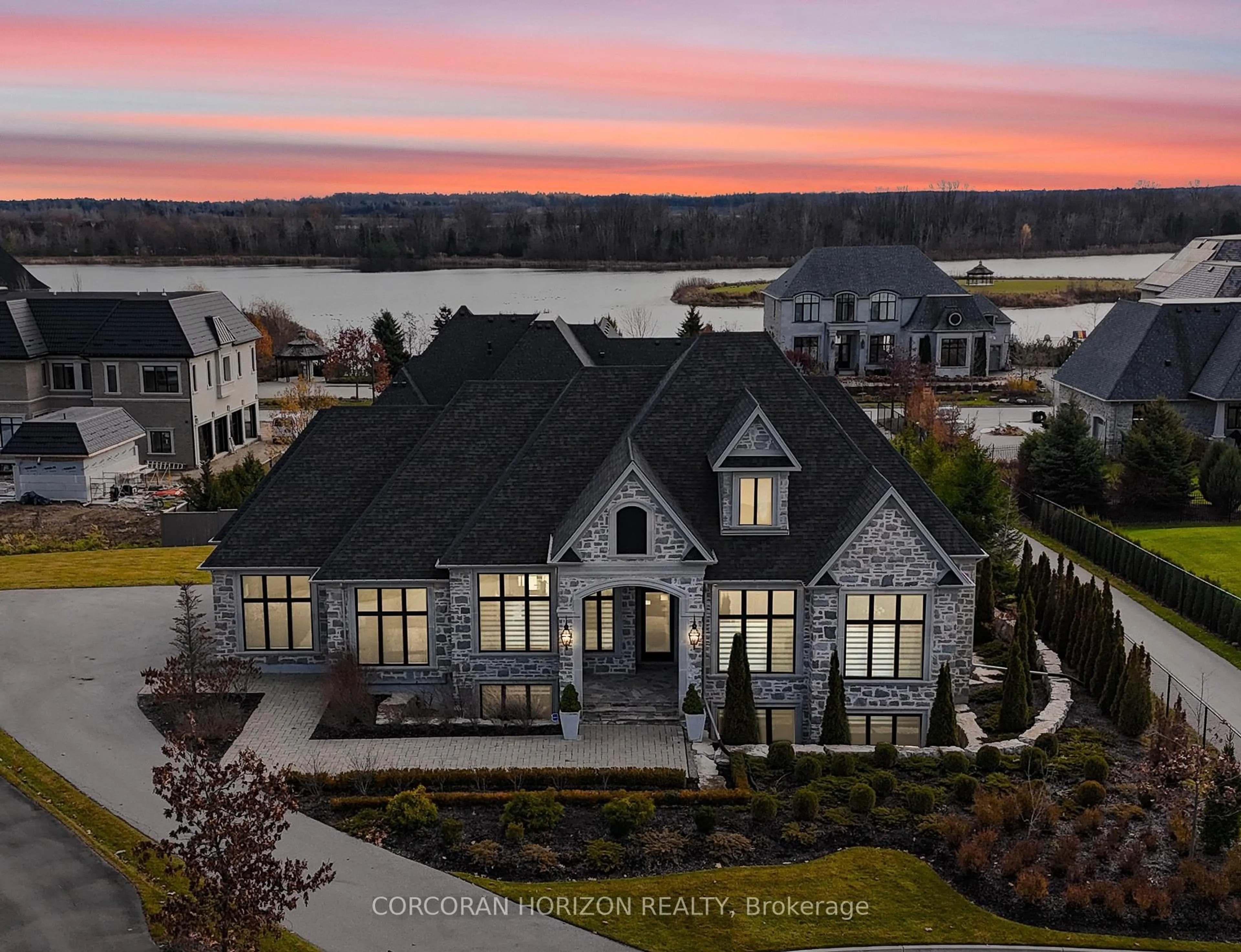31 Reid Crt, Puslinch, Ontario N0B 2J0
Contact us about this property
Highlights
Estimated valueThis is the price Wahi expects this property to sell for.
The calculation is powered by our Instant Home Value Estimate, which uses current market and property price trends to estimate your home’s value with a 90% accuracy rate.Not available
Price/Sqft$1,330/sqft
Monthly cost
Open Calculator
Description
Welcome to 31 Reid Court, a stunning luxury bungalow located on a 1/2 acre lot in the prestigious Heritage Lake gated community. This residence offers an exceptional blend of elegance, comfort and masterful craftsmanship. The main level features soaring twelve-foot ceilings and an open-concept kitchen, living and dining space filled with natural light. The chef's kitchen is equipped with a Sub-Zero paneled fridge and freezer, a Thermador paneled dishwasher, an industrial Thermador stove with a custom range hood, a large island with seating and storage, and a paneled Marvel beverage fridge for added convenience. The living room is centered around a striking marble fireplace, and upgraded designer lighting throughout enhances the home's sophisticated ambiance. The primary suite serves as a private retreat, offering a generous walk-in closet and a spa-inspired ensuite with double sinks, a deep soaker tub and elegant marble finishes. Heated floors extend through the primary ensuite, the second main-floor bathroom and the laundry room. Two additional spacious bedrooms complete the main level. The fully finished basement impresses with ten-foot ceilings and features a dedicated home theatre with a Sony projector and an approximately one-hundred-fifty-inch screen, an expansive rec and living area with a fireplace, and three additional large bedrooms. Additional highlights include that the home is Net Zero ready, has a Sonos sound system with Triad speakers on the main level and wiring for future expansion, a 2020 Generac generator and home security system. Outside, a spacious backyard with generous greenspace and a covered outdoor living area with a built-in fireplace creates the perfect setting for entertaining. Paired with quick access to surrounding conveniences, this home delivers effortless luxury in a peaceful, sought-after location.
Property Details
Interior
Features
Lower Floor
Utility
3.81 x 3.43Br
4.52 x 3.56Br
3.25 x 3.45Br
3.73 x 3.33Exterior
Parking
Garage spaces 3
Garage type Attached
Other parking spaces 8
Total parking spaces 11
Condo Details
Inclusions
Property History
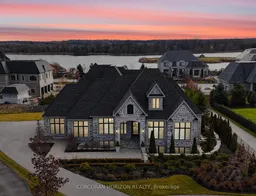 50
50