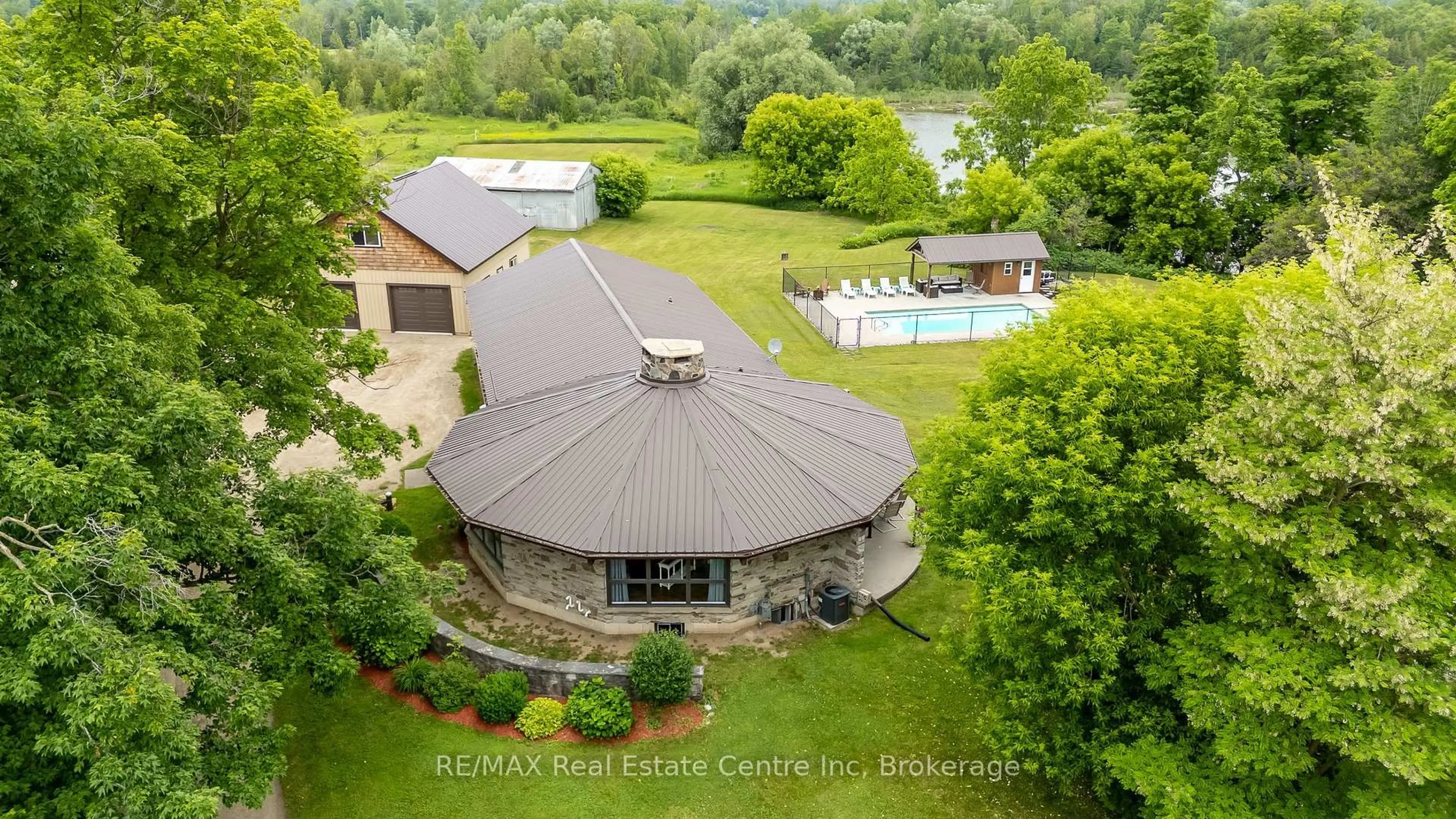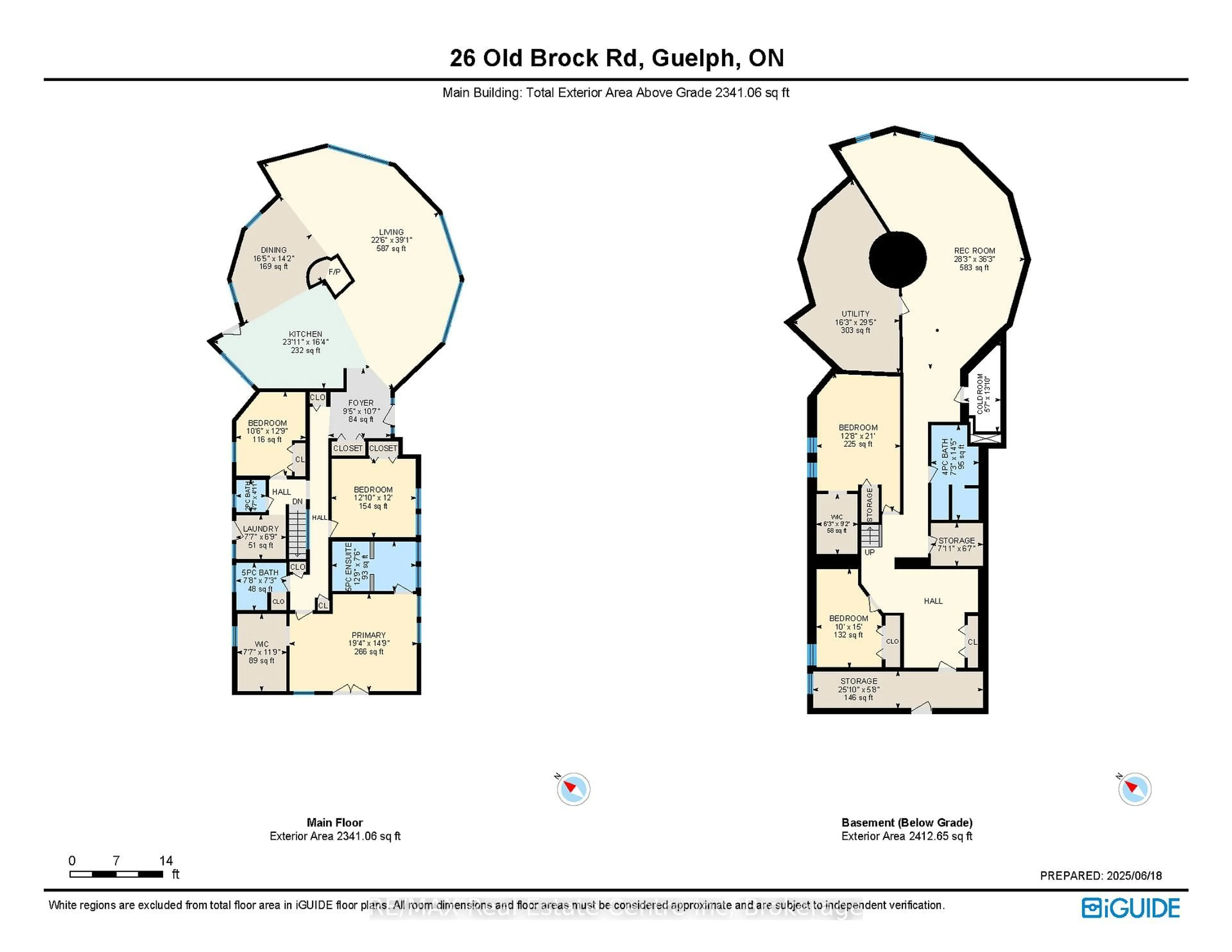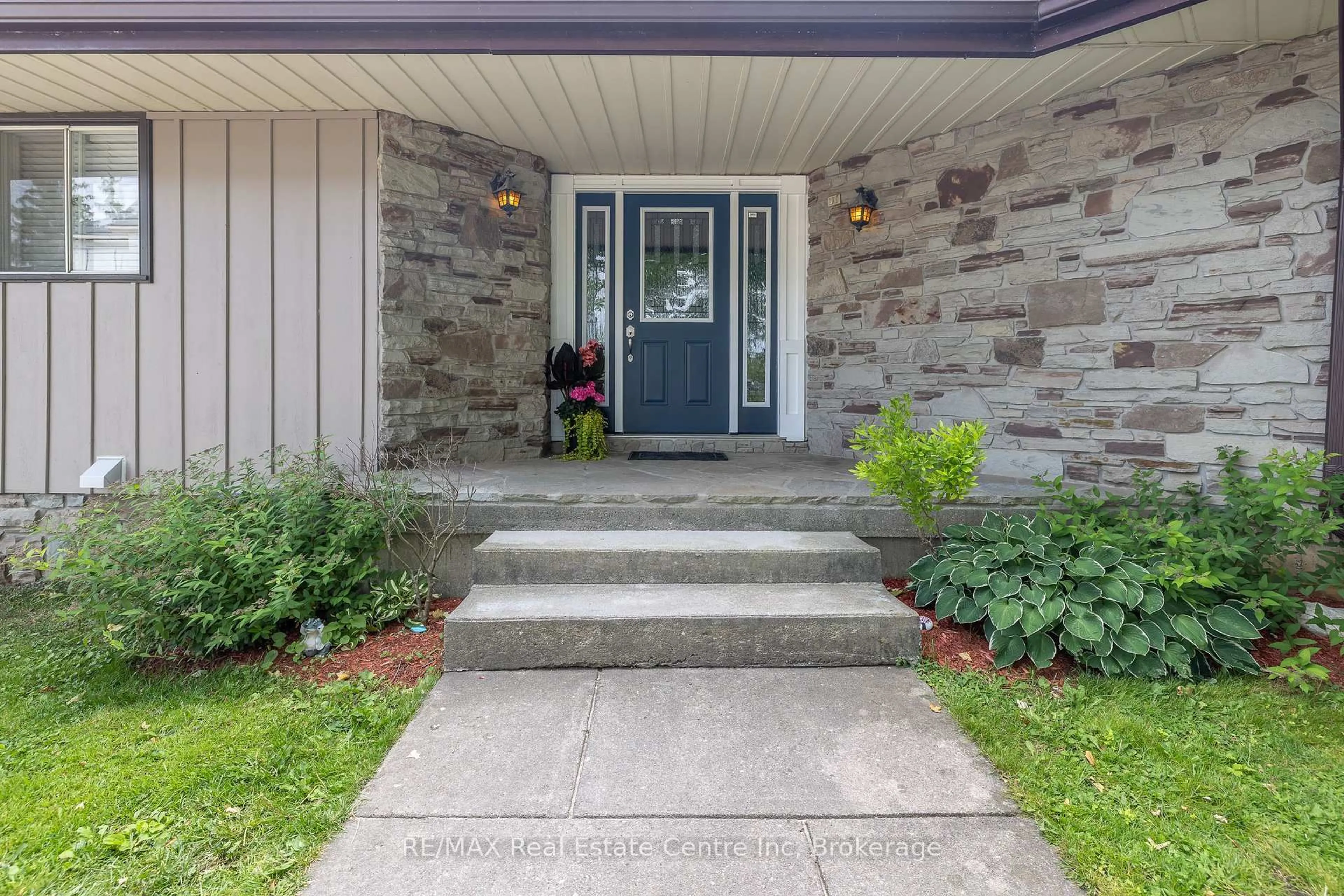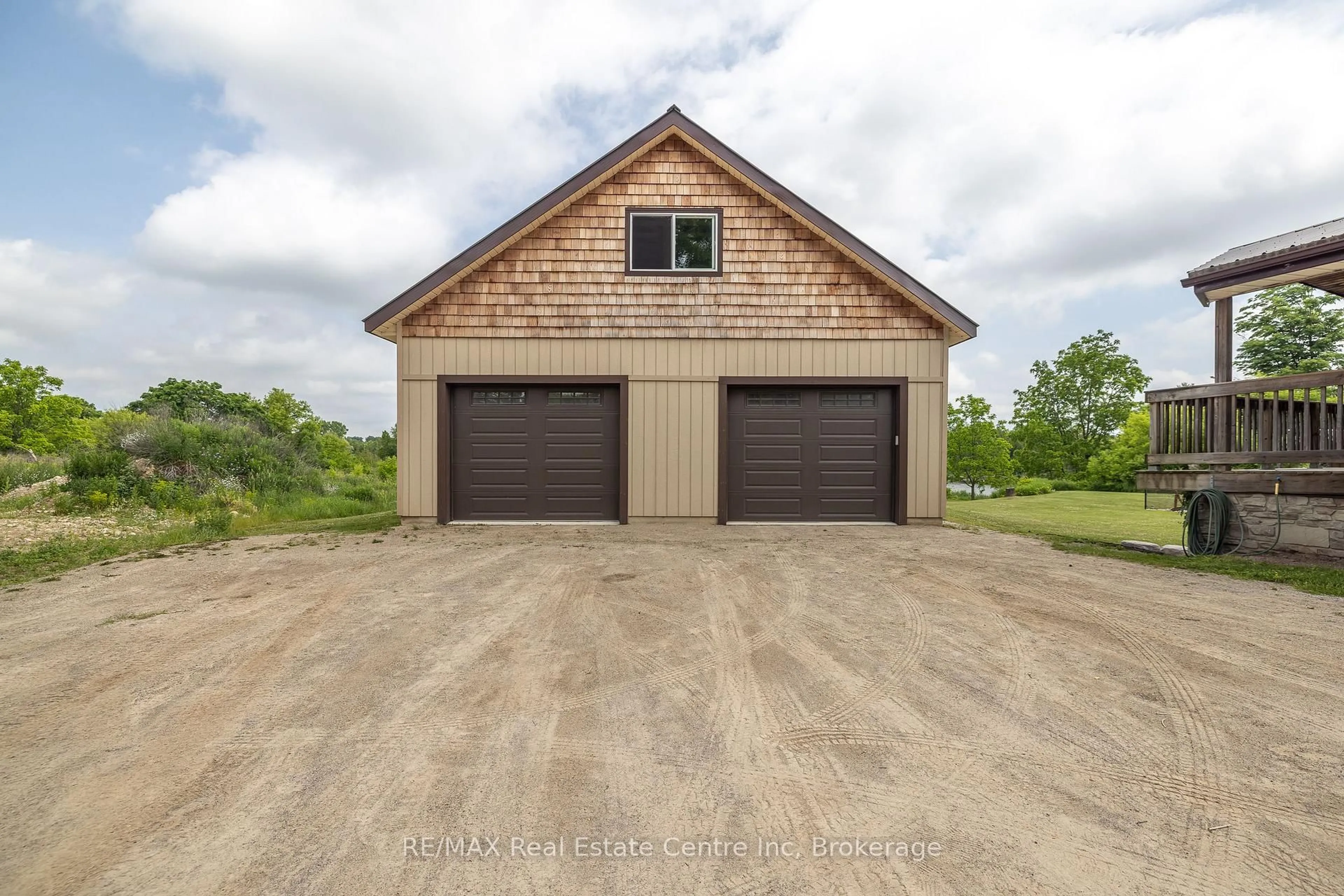26 Old Brock Rd, Puslinch, Ontario N0B 2J0
Contact us about this property
Highlights
Estimated valueThis is the price Wahi expects this property to sell for.
The calculation is powered by our Instant Home Value Estimate, which uses current market and property price trends to estimate your home’s value with a 90% accuracy rate.Not available
Price/Sqft$806/sqft
Monthly cost
Open Calculator
Description
Discover the perfect blend of comfort, space, and functionality in this stunning 5-bedroom, 3.5-bathroom country home, ideally located just minutes from Highway 401. Set on a beautiful, private lot, this property offers the peace of rural living with unbeatable convenience for commuters. Step inside to a bright, open-concept layout designed for both relaxation and entertaining. At the heart of the home, a stunning central fireplace anchors the main living area, creating a cozy focal point that flows seamlessly into the kitchen and dining spaces. Large windows bring in natural light and frame picturesque views of the surrounding countryside. Each of the five bedrooms is generously sized, with the primary suite boasting a private ensuite, walk-in closet and large balcony looking over your backyard oasis backing onto Mill Pond. The in-ground pool and cabana are ideal for summer entertaining, relaxing, or making family memories. A separate lofted garage workshop offers ample room for hobbies, storage, or a home business set up perfect for tradespeople, car enthusiasts, or anyone in need of extra space. This property delivers the best of country living with quick access to schools, shopping, and major routes.
Property Details
Interior
Features
Main Floor
Kitchen
7.28 x 4.97Living
6.87 x 11.92Foyer
2.87 x 3.22Primary
5.89 x 4.5Exterior
Features
Parking
Garage spaces 3
Garage type Detached
Other parking spaces 20
Total parking spaces 23
Property History
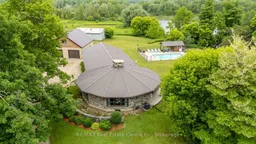 50
50
