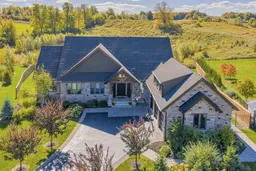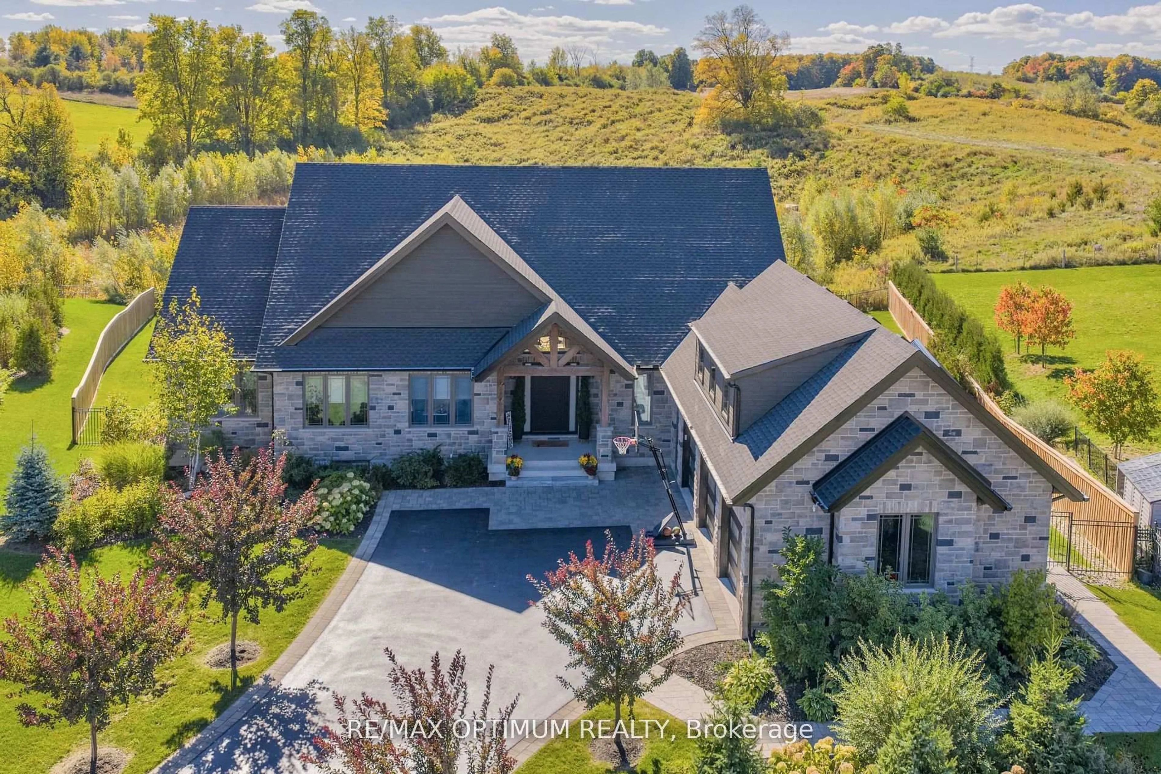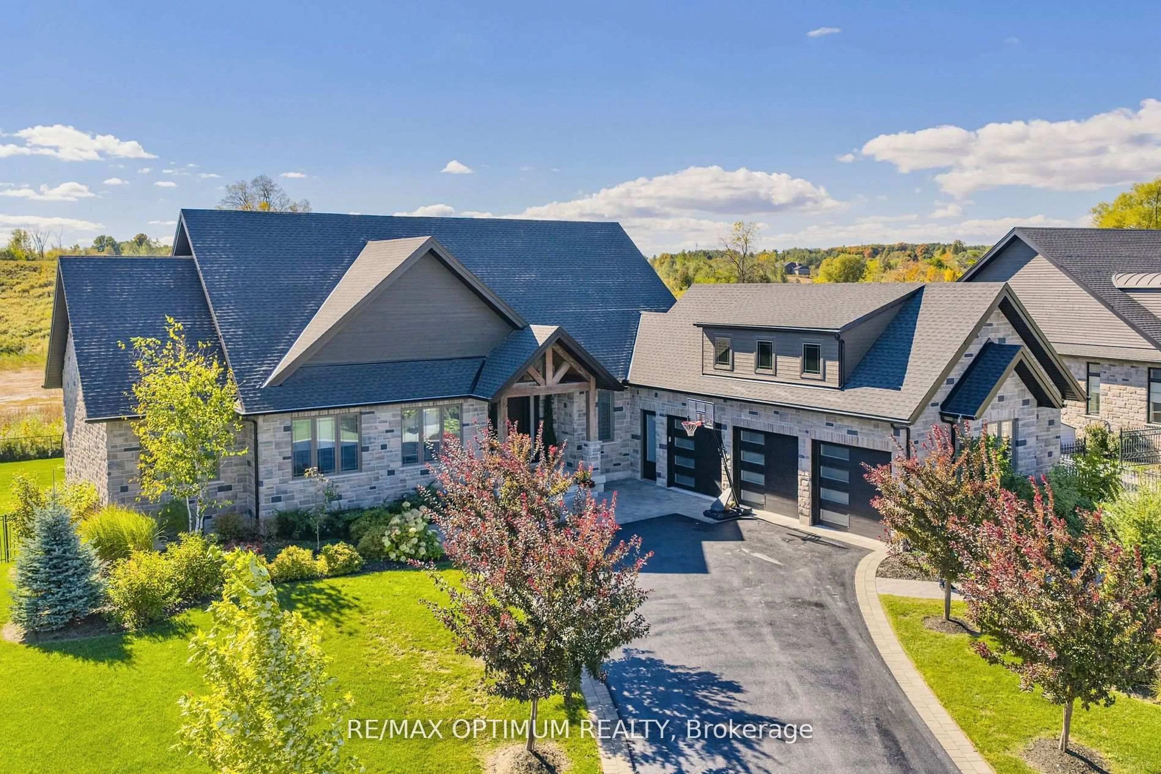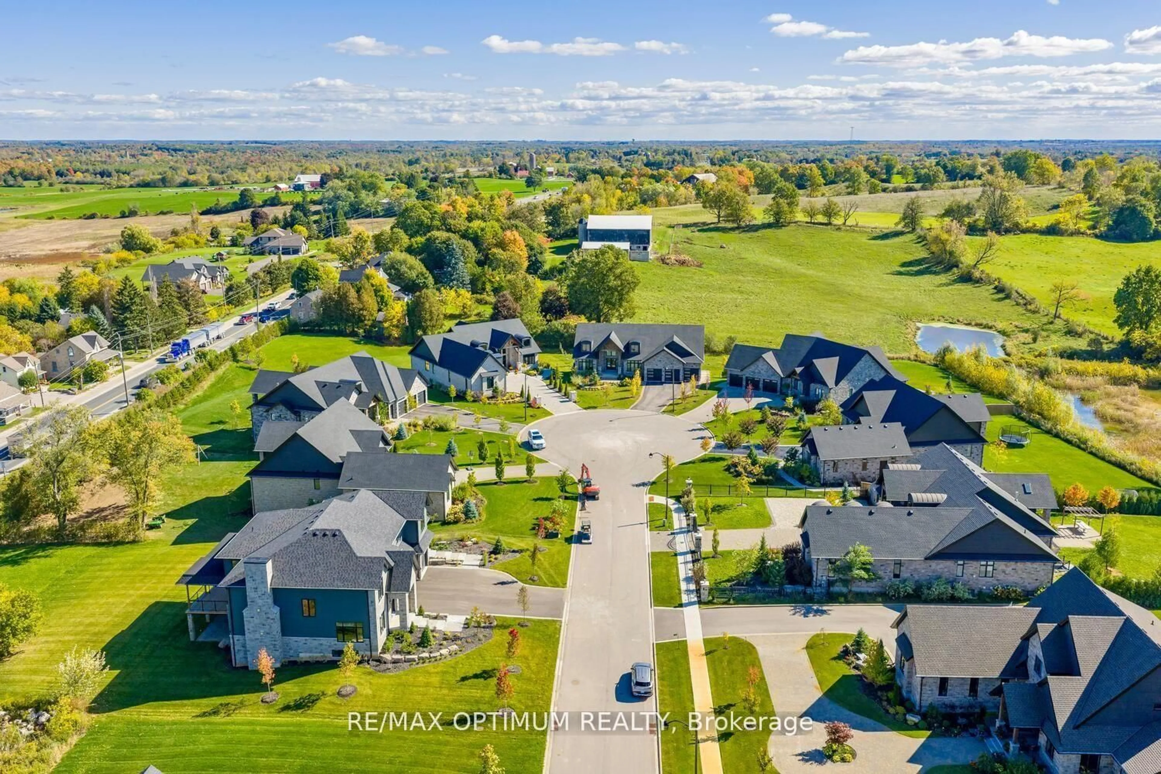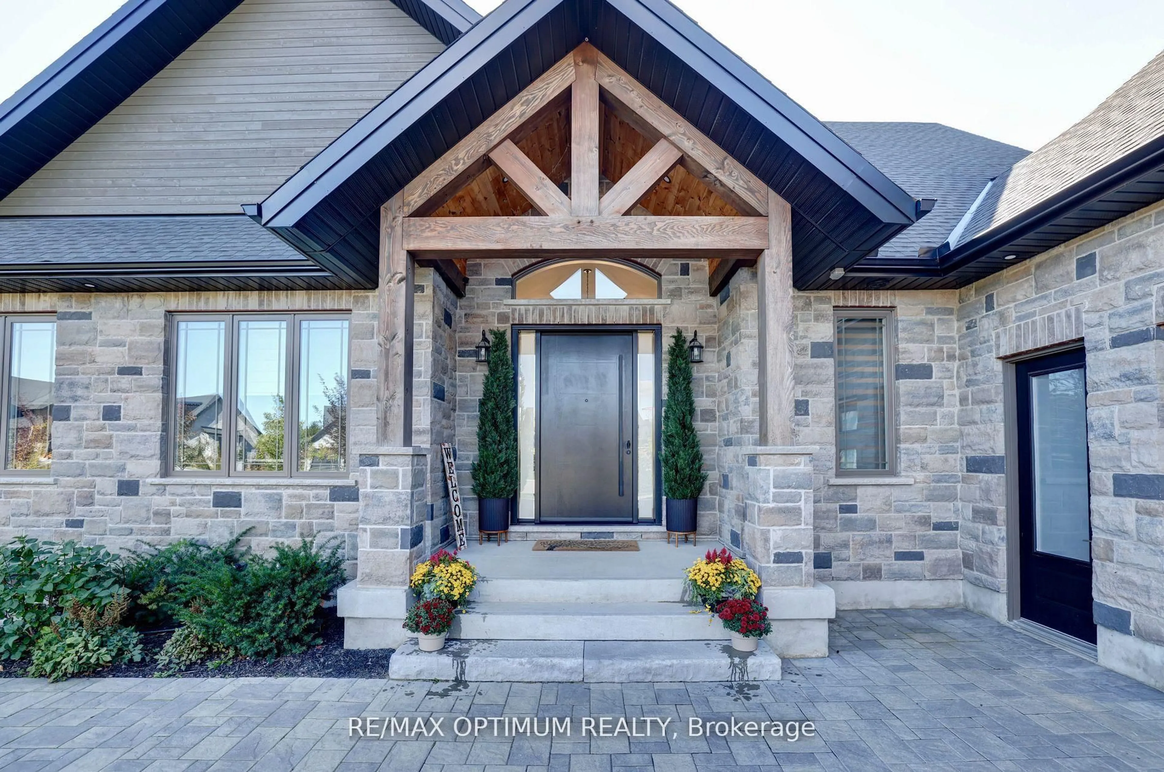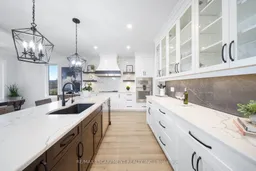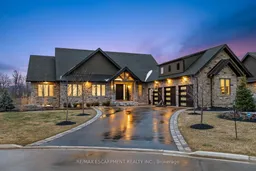23 Whitcombe Way, Puslinch, Ontario N0B 2C0
Contact us about this property
Highlights
Estimated valueThis is the price Wahi expects this property to sell for.
The calculation is powered by our Instant Home Value Estimate, which uses current market and property price trends to estimate your home’s value with a 90% accuracy rate.Not available
Price/Sqft$916/sqft
Monthly cost
Open Calculator
Description
Welcome to 23 Whitcombe Way, Puslinch, a stunning custom-built bungalow that seamlessly blends modern grandeur with serene countryside charm. Set on over half-acre lot with tranquil pond views, this home features a heated triple-car garage. Inside, a vaulted 15-ft foyer welcomes you into a spacious living room with a gas fireplace, while the gourmet kitchen shines with Gaggenau appliances, a quartz island, and bespoke cabinetry extending to a butlers pantry. The main-floor primary suite offers a private porch walkout, custom walk-in closet, and a 5-piece spa ensuite with heated floors and a fireplace. With 4+1 bedrooms (one currently a gym downstairs, one office/den main floor), three luxurious baths, and closets fitted with organizers, this residence is designed for both elegance and functionality. Outdoor living shines with a covered porch featuring a built-in BBQ, outdoor kitchen, and motorized screens, while the walkout lower level includes a wet bar, fireplaces, custom cabinetry, and a stone patio with a hot tub. The professionally landscaped yard is a private oasis with stone interlocking, an 11-zone sprinkler system, and mature trees, complemented by a custom shed and 2025-upgraded front and basement doors. Located minutes from Highway 401, top-rated schools, Guelphs shopping and dining, Starkey Hill trails, and Mountsberg Conservation Area, this home offers the perfect balance of nature, luxury, and convenience a true hidden gem in Puslinch.
Property Details
Interior
Features
Main Floor
Living
7.06 x 6.3hardwood floor / Cathedral Ceiling / Gas Fireplace
Dining
3.62 x 5.57hardwood floor / Combined W/Kitchen / O/Looks Backyard
Kitchen
3.41 x 5.75hardwood floor / Stainless Steel Appl / Pantry
Primary
4.67 x 4.84hardwood floor / W/I Closet / Gas Fireplace
Exterior
Features
Parking
Garage spaces 3
Garage type Attached
Other parking spaces 8
Total parking spaces 11
Property History
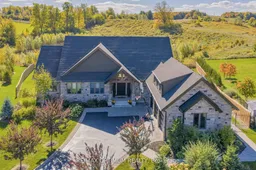 48
48