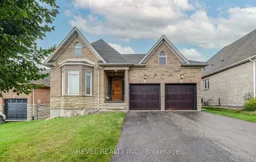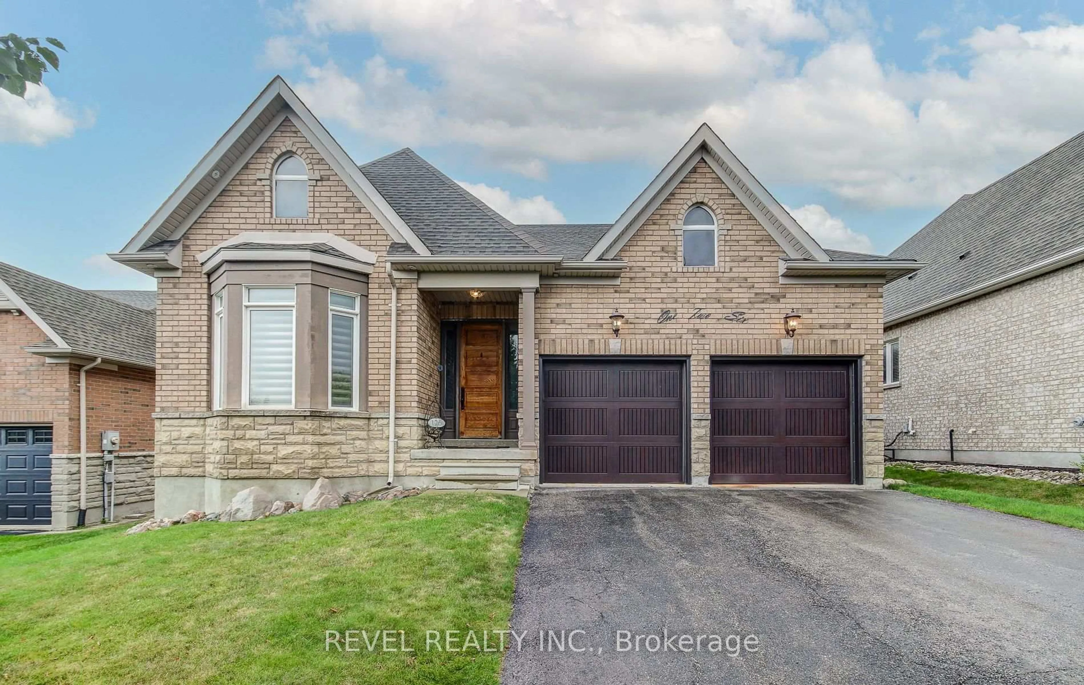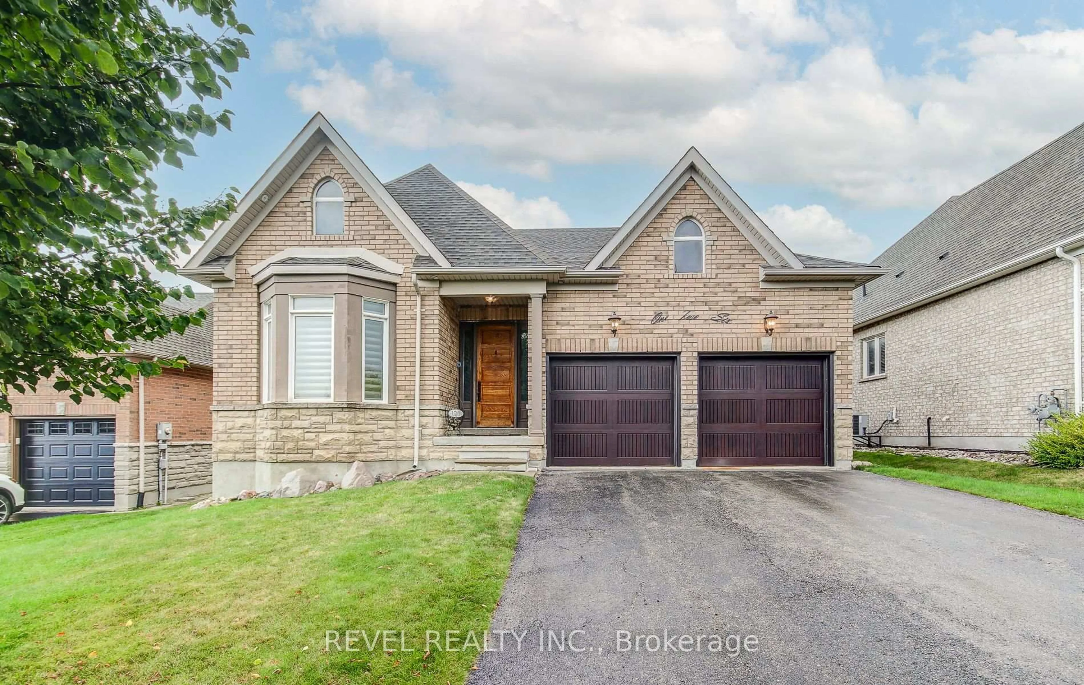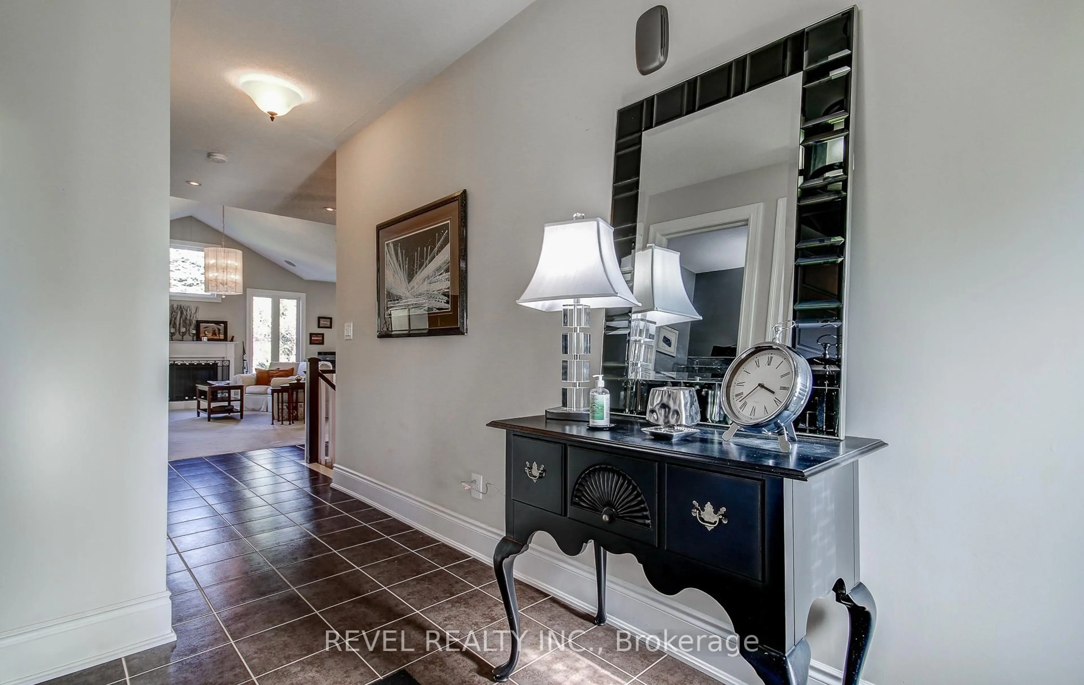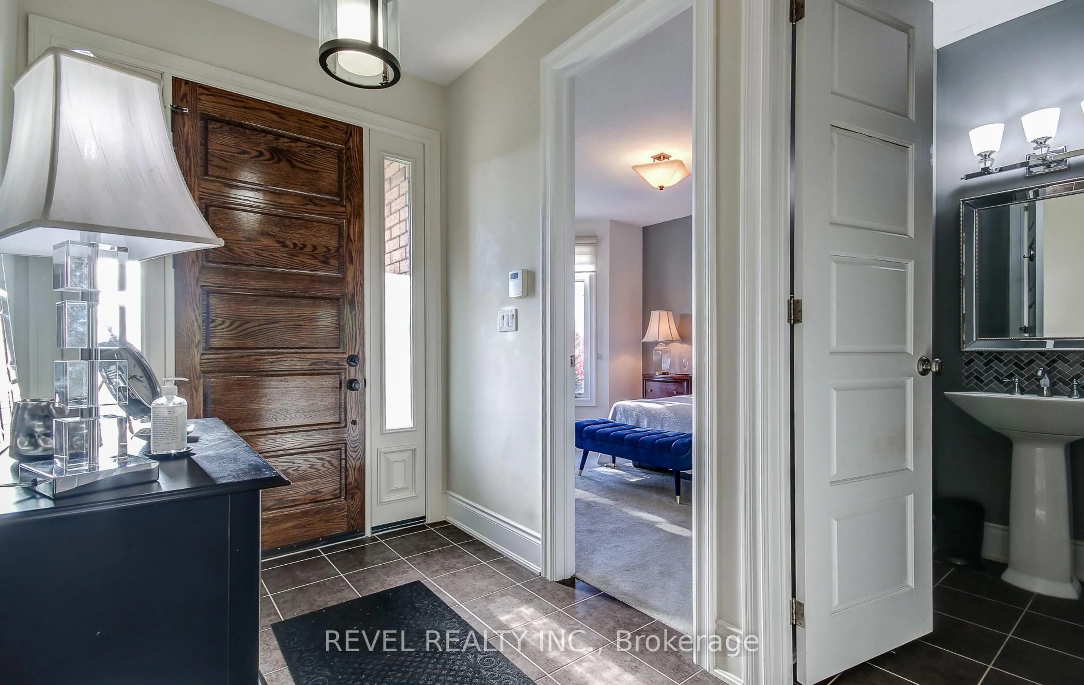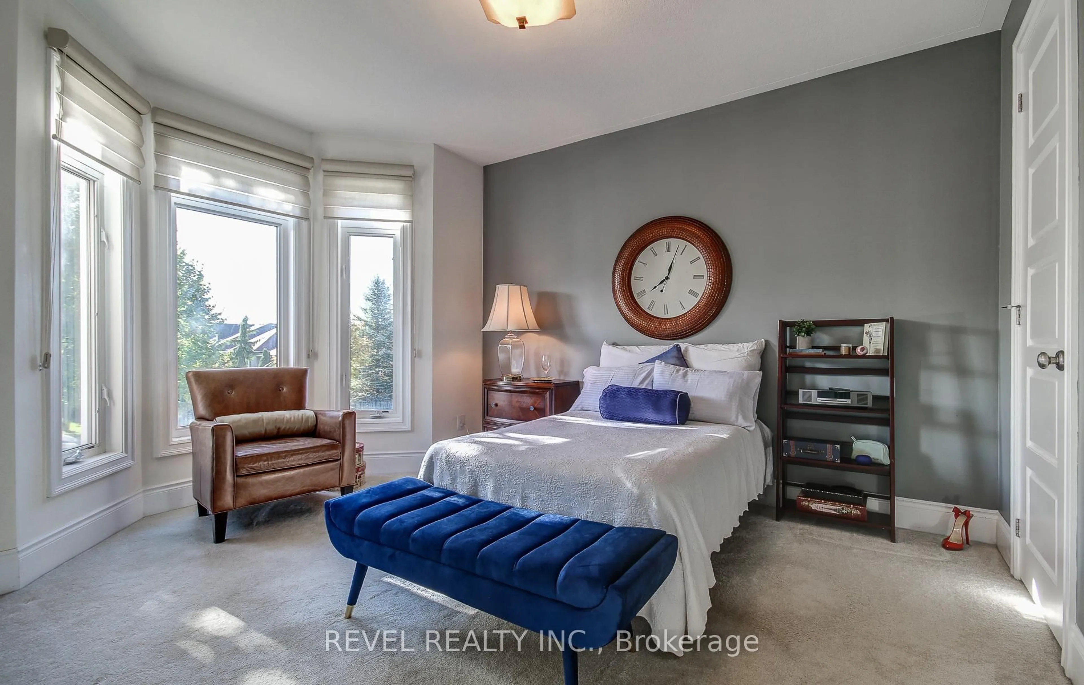126 Aberfoyle Mill Cres, Puslinch, Ontario N1H 6H9
Contact us about this property
Highlights
Estimated valueThis is the price Wahi expects this property to sell for.
The calculation is powered by our Instant Home Value Estimate, which uses current market and property price trends to estimate your home’s value with a 90% accuracy rate.Not available
Price/Sqft$583/sqft
Monthly cost
Open Calculator
Description
Client RemarksWelcome to 126 Aberfoyle Mills Cres a private residence in the heart of Puslinch's most desirable community. This beautifully upgraded home offers style, elegance, and function at every turn. Enjoy newly upgraded garage doors with an organizers dream full panel organization system, custom Hunter Douglas window coverings throughout, all upgraded light fixtures, pot-lights and chandeliers, surround sound system in the family room, closet organizers in every closet, and a spa-inspired ensuite with jet shower system accompanied by his and her closets. With beautifully vaulted ceilings, light and airy finishes, spacious kitchen this home is one for the books. Future-ready with rough-ins for central vac, intercom system, and a basement bathroom, plus large upgraded basement windows for plenty of natural light. The community itself offers access to 20 Plus Acres of Trails and Forests, a Putting Green for residents, with a Pergola overlooking the pond, this is the perfect balance of privacy and connection. Practical upgrades include a water softener and brand new furnace & A/C (2024). Step outside to your private outdoor retreat with very large outdoor accommodations, perfect for entertaining or quiet evenings.
Property Details
Interior
Features
Exterior
Features
Parking
Garage spaces 2
Garage type Attached
Other parking spaces 4
Total parking spaces 6
Property History
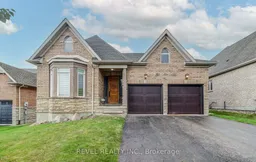 34
34