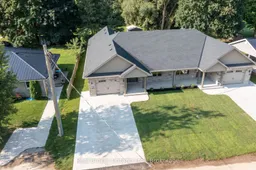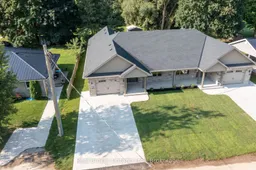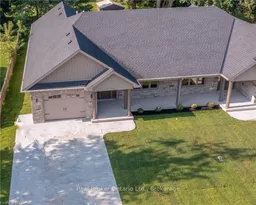Explore the flexibility of owning two separate homes in one with this well-designed side-by-side semi-detached bungalow in the heart of Harriston. Located in a quiet neighbourhood just steps from a park, public pool, and scenic trails, it's an ideal setup for anyone who values community and outdoor living. Each unit offers 2 spacious bedrooms and a thoughtfully designed layout, with features like in-floor heating and a gas fireplace for added comfort. The living and dining rooms include recessed ceilings with pot lights, giving the space a warm and upscale feel. Outside, a concrete driveway leads to a private entrance, and each backyard includes a large covered patio with pot lights perfect for relaxing or entertaining. The primary bedrooms include large walk-in closets and well-appointed ensuite bathrooms. Whether you're looking for a multi-generational living setup, a place to be close to family, or an income-generating investment, this property offers excellent flexibility. Live in one side and rent the other, or add a low-maintenance rental to your portfolio. Warranty included.
Inclusions: Built-in Microwave, Dishwasher, Dryer, Garage Door Opener, Range Hood, Refrigerator, Stove, Washer







