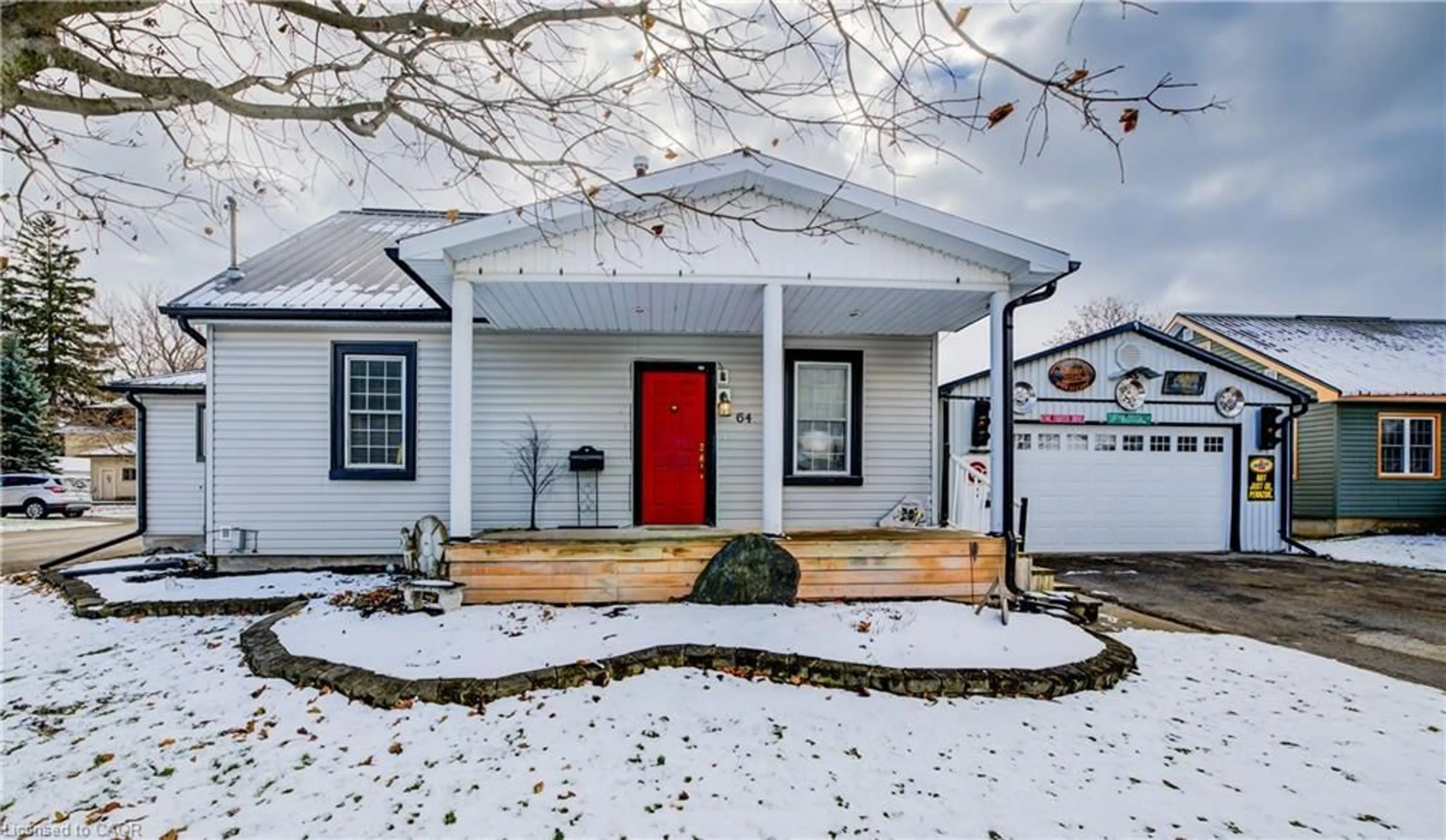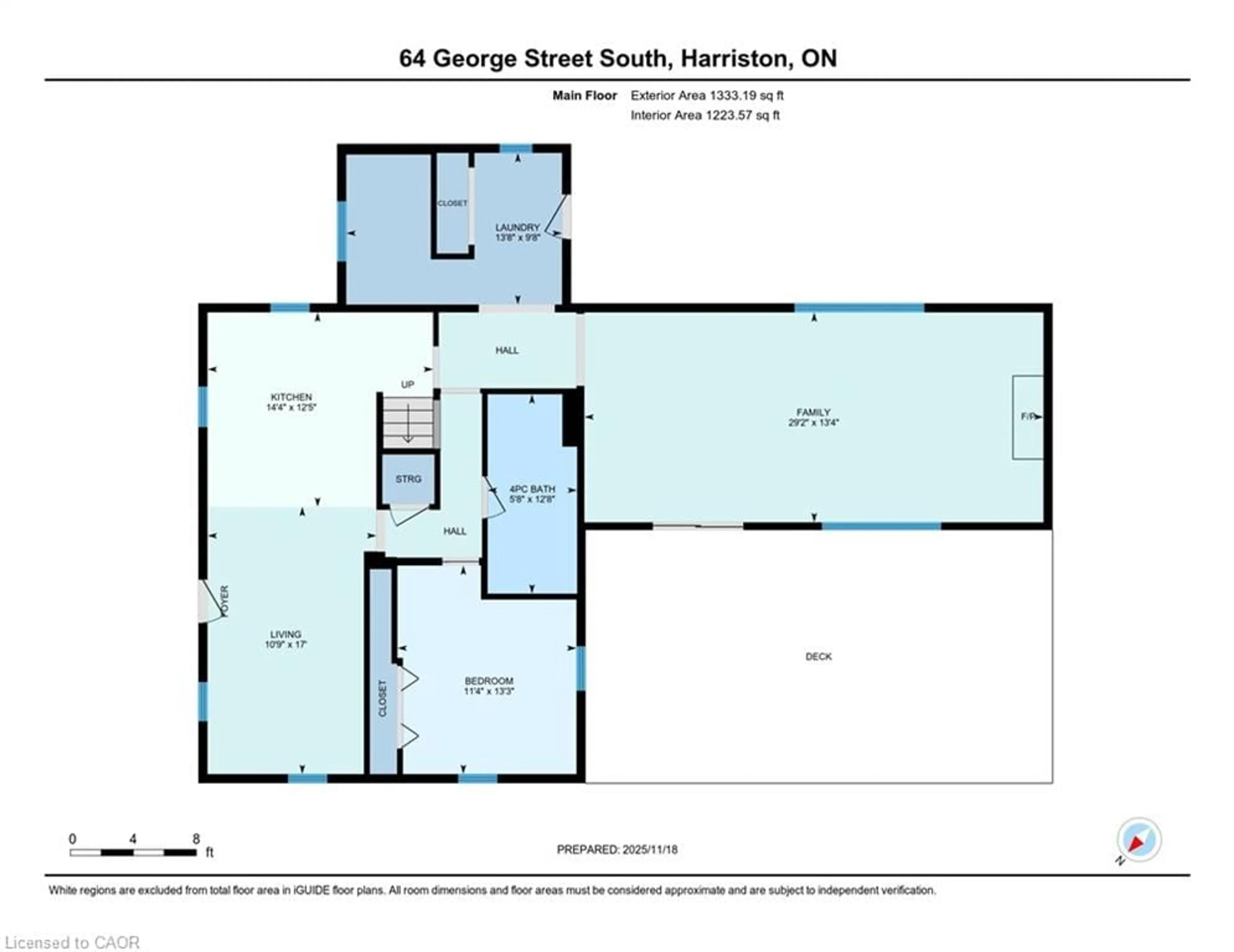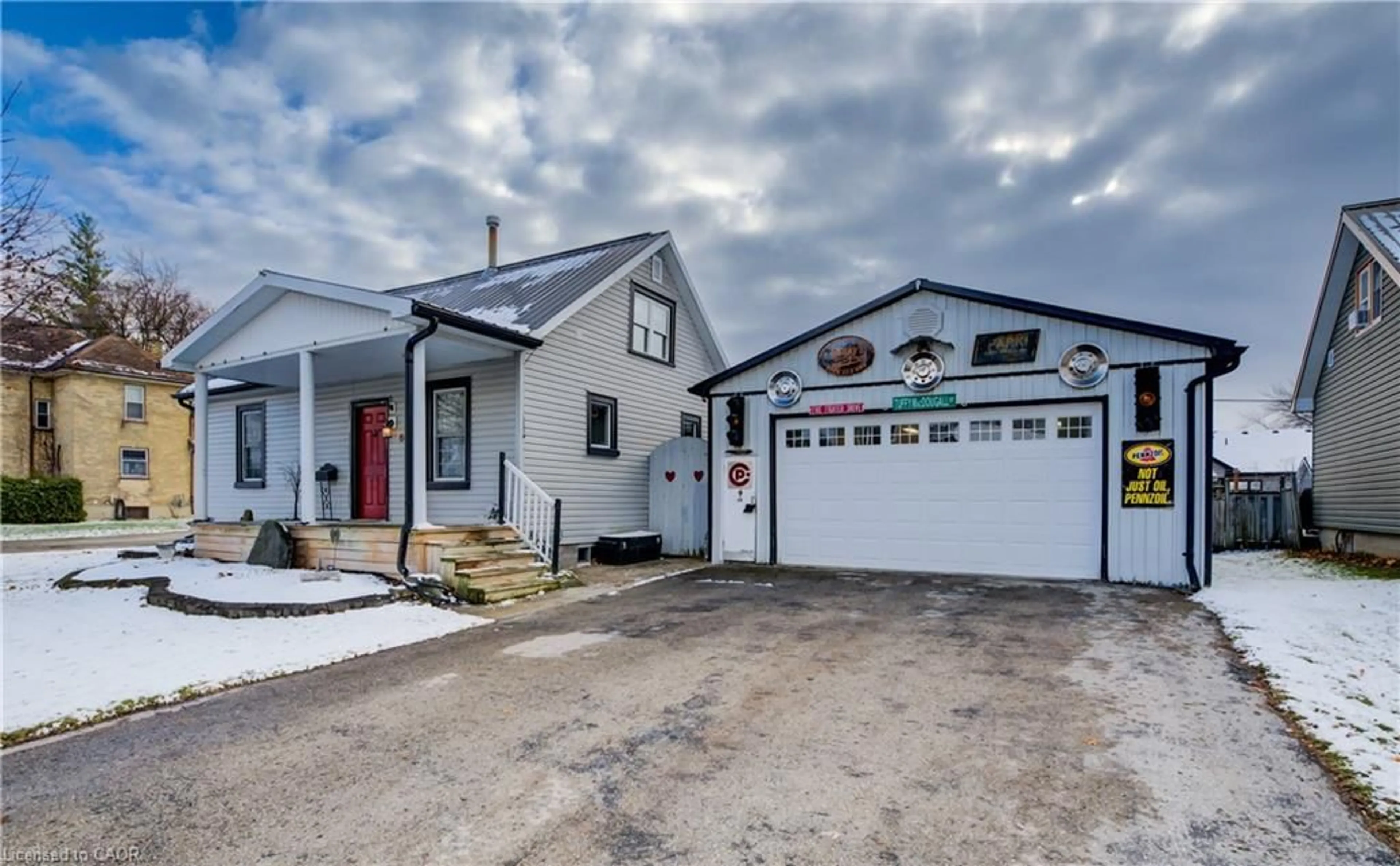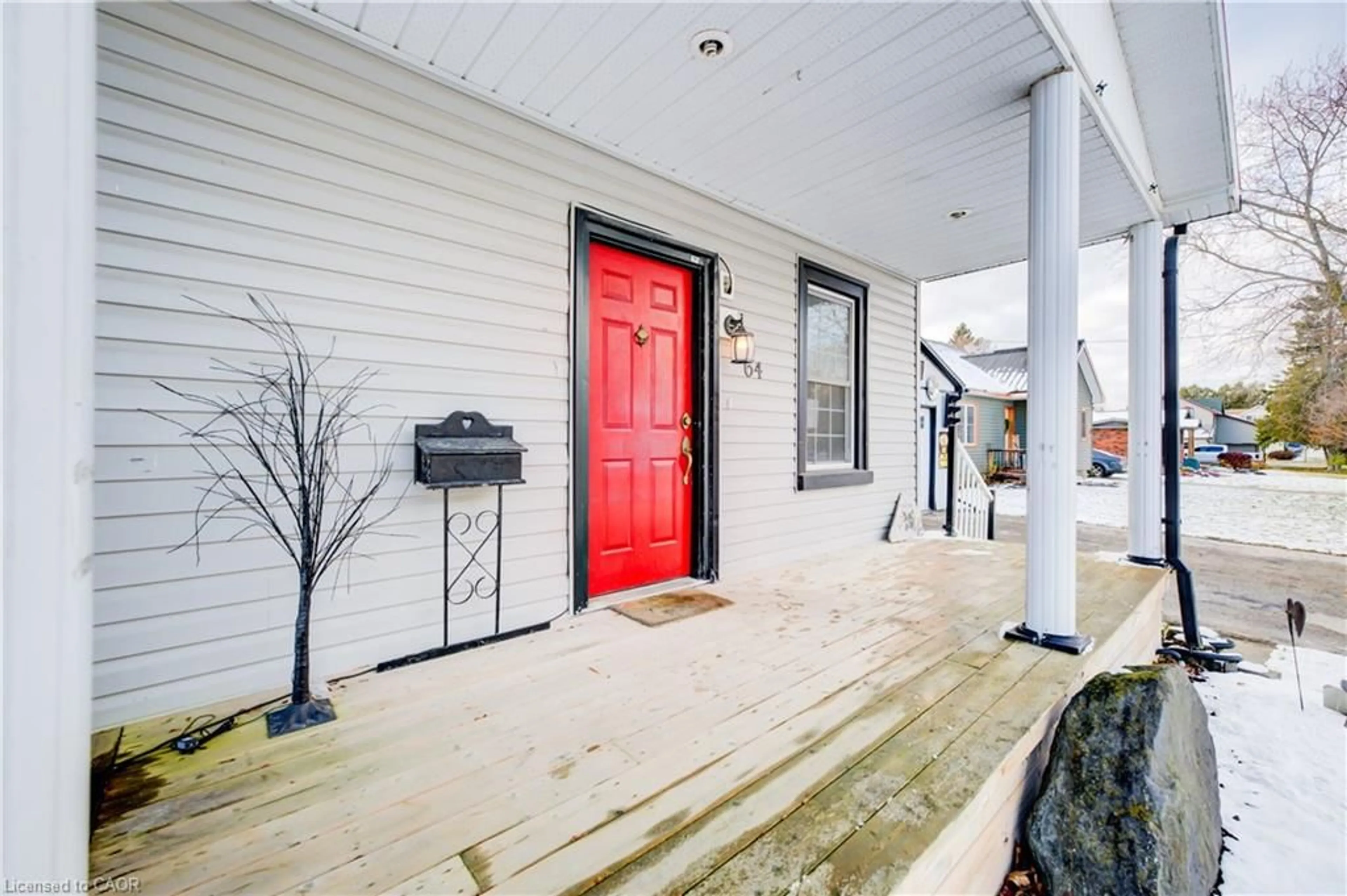64 George St, Harriston, Ontario N0G 1Z0
Contact us about this property
Highlights
Estimated valueThis is the price Wahi expects this property to sell for.
The calculation is powered by our Instant Home Value Estimate, which uses current market and property price trends to estimate your home’s value with a 90% accuracy rate.Not available
Price/Sqft$386/sqft
Monthly cost
Open Calculator
Description
Welcome to 64 George Street South in Harriston, a charming 1.5 storey home set on a spacious corner lot. Originally built in 1946 with a thoughtful addition in 1991, this property offers a comfortable layout and fantastic exterior features ready for your enjoyment. Outside is where the fun begins. Spend summer days on the inviting front porch, unwind on the large back deck beneath the metal gazebo, or cool off in the refreshing 4-foot-deep heated above-ground pool. The fenced yard features a peaceful water fountain and a covered area with a generator hookup for added peace of mind. A major highlight is the impressive heated detached shop that can house up to four vehicles, complete with a hoist and two additional storage areas behind. There is parking for four more vehicles in the driveway. Inside, the main floor offers a practical flow with a seating area that opens to the eat-in kitchen, a convenient four piece bathroom, a main floor primary bedroom, and a spacious family room with a gas fireplace and direct access to the deck. A side entrance with a boot room and a laundry room adds everyday functionality. Upstairs you will find two additional bedrooms. This location is ideal for families. It is just a short 650 metre stroll to Minto-Clifford Public School and only 200 metres to the arena, making school days, practices, and game nights incredibly convenient. A great opportunity to enjoy a wonderful property with excellent space inside and out, in a location that keeps everything close to home.
Upcoming Open House
Property Details
Interior
Features
Main Floor
Bathroom
3.86 x 1.734-Piece
Bedroom
4.04 x 3.45Living Room
5.18 x 3.28Family Room
4.06 x 8.89Exterior
Features
Parking
Garage spaces 4
Garage type -
Other parking spaces 4
Total parking spaces 8
Property History
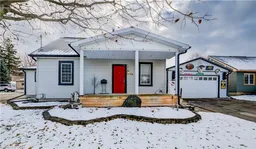 44
44
