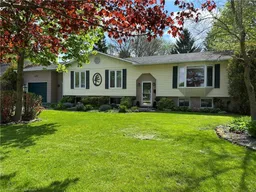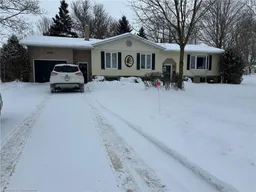Welcome to this bright, expansive, and meticulously maintained raised bungalow with approx. 1,400 sq. ft. of main floor living space. Owned by a single family since its construction, this charming home sits on a beautifully landscaped, tree-lined lot that offers both privacy and tranquility. With 3+2 bedrooms (one ideal as a home office) and 2.5 baths, this home is move-in ready for your family. Key Features: •Location: Prime location close to both public and secondary schools, ideal for families. •Living Spaces: Enjoy the fully finished main and lower levels, offering ample room for everyone. The main floor features a spacious, sun-filled living room and three generously sized bedrooms with closet space. •Kitchen & Dining The main level boasts a functional kitchen with plenty of cabinetry, adjoining a cozy dinette area illuminated by an overhead skylight. Step out to a welcoming 3-season enclosed sunroom that leads to a deck and a lower covered patio with scenic views of the well-treed yard. Sunroom & Outdoor Living: The enclosed sunroom and multiple outdoor spaces (deck, lower patio) provide endless options for relaxation and entertaining. •Additional Features: Main floor laundry room with a convenient 2-piece bath and side-yard access. •Lower Level: Unwind in the spacious 25 x 20 rec room, featuring a cozy gas fireplace set into a brick wall with a mantle. This level also includes two additional bedrooms (or one bedroom plus an office), a 3-piece bath, and a large utility room for storage. Garage & Driveway:
•1.5-Car Garage: This attached garage provides ample storage with an upper mezzanine and access to an enclosed, fenced area—perfect for added privacy. • Double-Wide Driveway: The stamped concrete driveway offers generous parking space for family and guests. This AAA++ home is ready for you to move in and make it your own. Contact us today to schedule your viewing and discover the perfect blend of space, convenience, and charm in this exceptional property!
Inclusions: Dishwasher,Dryer,Refrigerator,Stove,Washer,Window Coverings
 41
41



