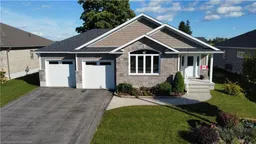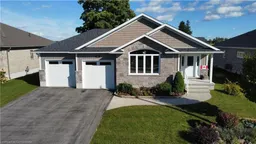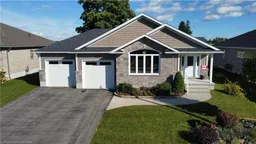Welcome to this meticulously maintained and immaculate stone and vinyl-clad bungalow, a must see for the discerning buyer. Nestled in a serene setting backing onto farmers' open fields, this open-concept home offers the perfect blend of elegance, space, and modern conveniences. Boasting a coffered ceiling in the living room, this bright and spacious 2+1 bedroom, 3-bathroom home is carpet-free (except for the lower level stairs) with the potential for an additional bedroom in the lower level, providing ample flexibility for growing families or guests. As you enter through the charming foyer with a French pocket door, you’ll be able to see right through the dinette to the beautiful 3-season room, which leads to a composite deck complete with a gas BBQ hookup, overlooking the well manicured lawn and open fields. The excellent working kitchen will impress, featuring stainless steel appliances, an oversized breakfast bar with granite countertops and ample cabinetry including pantry, opening to the dinette and a grand living room, complete with a cozy gas fireplace—ideal for both entertaining and day-to-day living. Adjacent to the kitchen is a convenient laundry and mudroom with walkout to the attached double car garage. The primary bedroom features a walk-in closet and 3-piece ensuite, while the generously-sized second bedroom offers a double closet, a 4-piece bath completes this level. The lower level is perfect for relaxation and extra living space, featuring a cozy rec room with a second gas fireplace, a spacious bedroom with a walk-in closet, and another 3-piece bath. Additionally, the oversized utility room presents opportunities for a potential fourth bedroom, home office, or workshop. A cold cellar adds even more storage space. This property is a true AAA+++ home, and an absolute must-see that should not disappoint you, so inquire (now) for a time to view your future beautiful home that is move-in ready and in an excellent location with no back yard neighbours!
Inclusions: Central Vac,Dishwasher,Dryer,Garage Door Opener,Hot Water Tank Owned,Refrigerator,Smoke Detector,Stove,Washer,Window Coverings
 39
39




