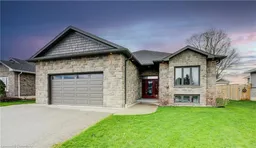Beautiful Custom-Built Raised Bungalow in a Quiet Palmerston Neighbourhood Backing Onto Open Fields!
This thoughtfully designed 4-bedroom, 3-bath raised bungalow is nestled in a peaceful neighbourhood with open views of crop fields and no rear neighbours—ideal for those seeking space, comfort, and a true sense of home. The open-concept main floor features a spacious living area with quality flooring throughout, and direct access to the covered patio—perfect for seamless indoor-outdoor living. A chef-style kitchen awaits with stainless steel appliances, including a Thermador gas stove and dishwasher. The primary bedroom offers a walk-in closet, private deck access, and a stunning ensuite with in-floor heating for added comfort. A second bedroom, a 4-piece bathroom, and a convenient main-floor laundry room—also with access to the covered patio—complete this level. The fully finished lower level adds flexibility and functionality with two additional bedrooms, a 3-piece bathroom, an L-shaped rec room, and a cozy kid’s hideaway under the stairs—perfect as a play area or extra storage. You’ll also find a utility room for tools or ongoing projects. Comfort is a priority here, with in-floor heating throughout the basement and a walk-up entrance to a heated garage with in-floor heating, Trusscore walls, and a floor drain—ideal for year-round use. Step outside to enjoy the covered patio with a BBQ gas line, and a hot tub just off the laundry room—a great spot to relax and unwind. Additional highlights include a massive driveway, a landscaped yard, and a 16' x 20' fully insulated, soundproof studio. Professionally built by the original builder, the studio includes its own 2-piece washroom, electric heat, and a rough-in for a future heat pump/ac system. It’s the perfect space for an office, creative studio, or workshop. This well-maintained home showcases pride of ownership, smart design, and thoughtful features throughout—a must-see property with room for the whole family.
Inclusions: Carbon Monoxide Detector,Dishwasher,Dryer,Freezer,Garage Door Opener,Gas Stove,Hot Tub,Hot Water Tank Owned,Microwave,Range Hood,Refrigerator,Smoke Detector,Washer,Window Coverings,Snow Blower, Garage Fridge And Garage Freezer.
 50
50


