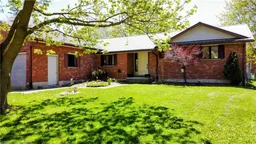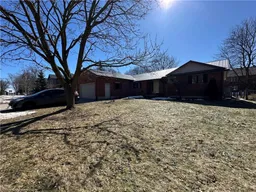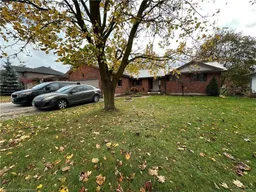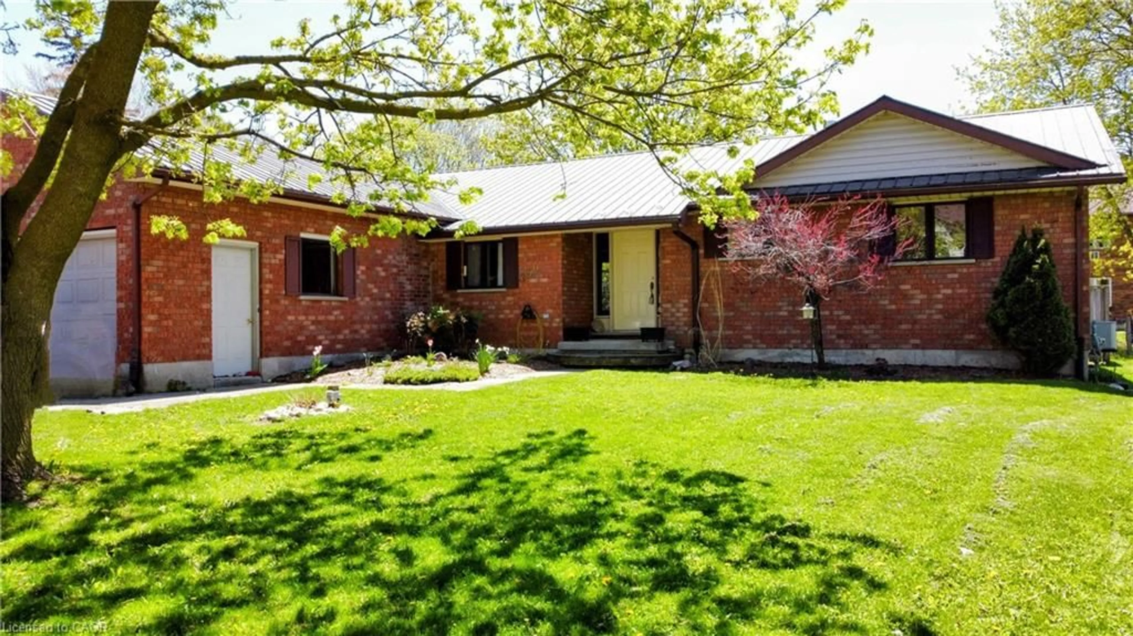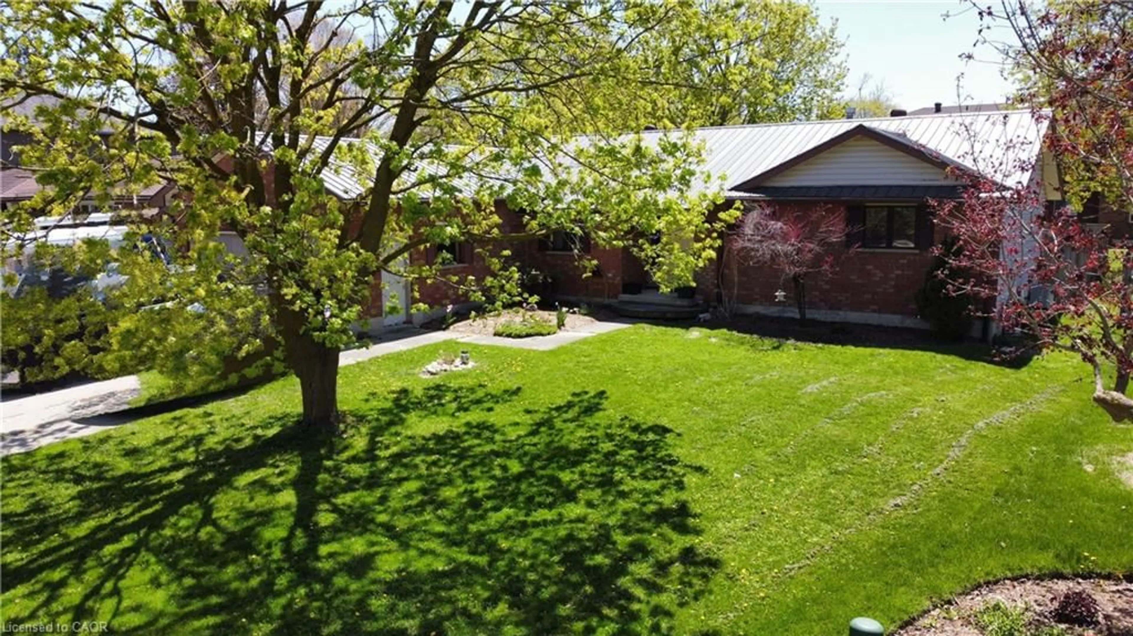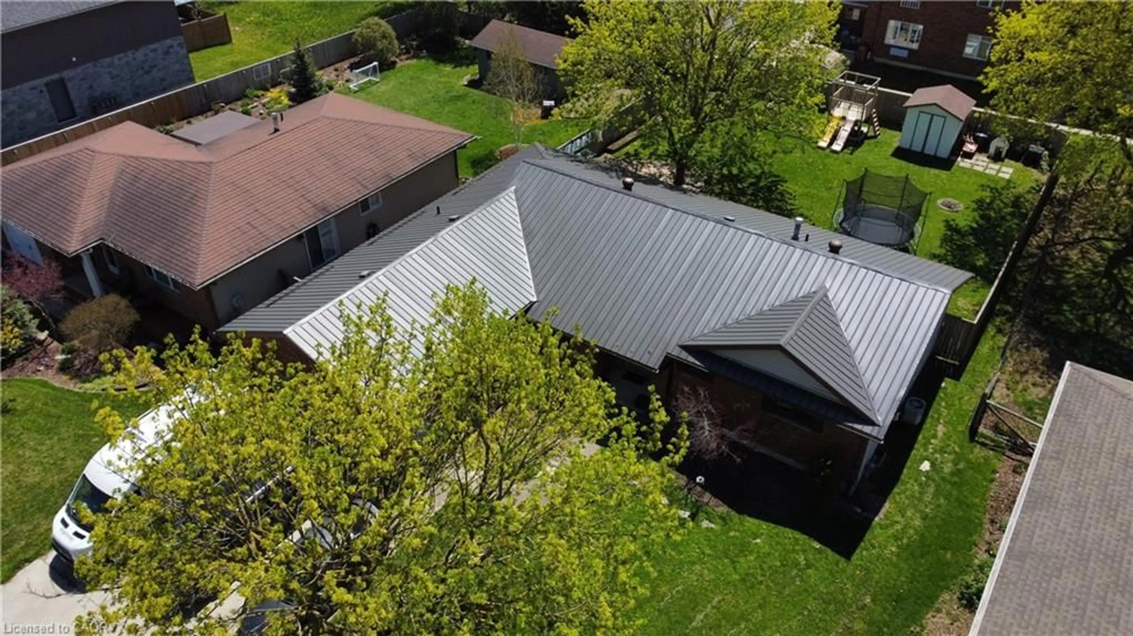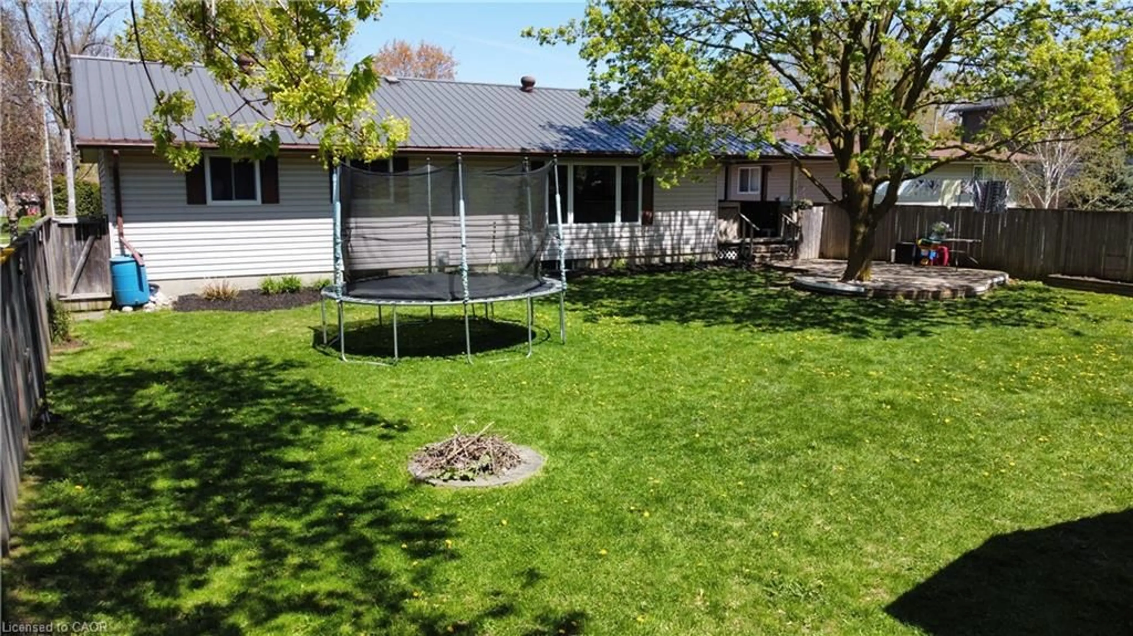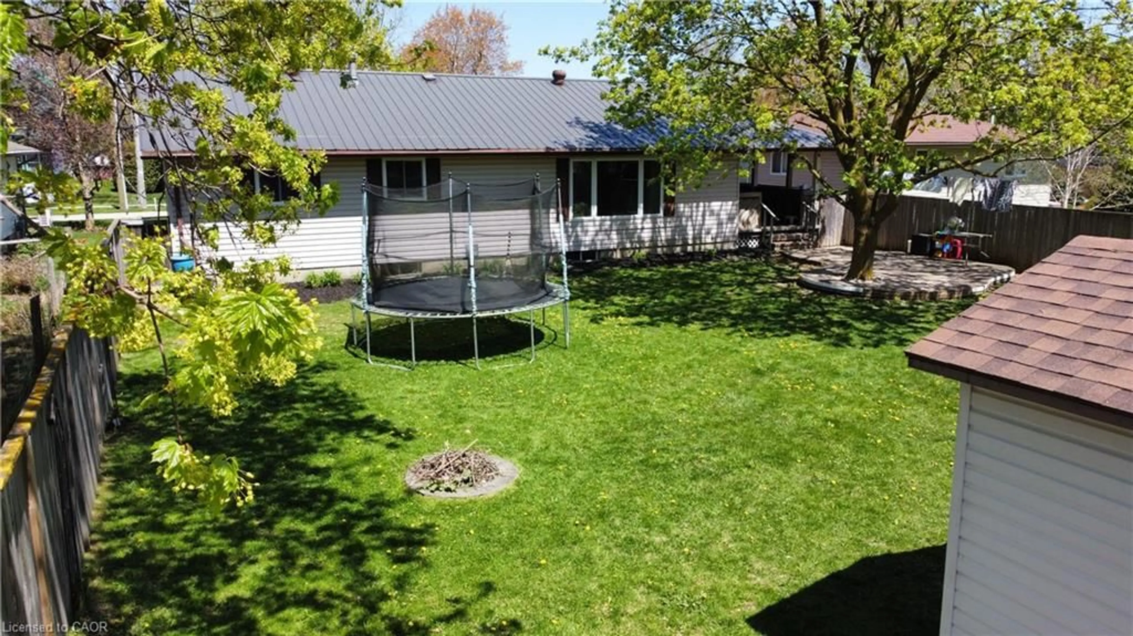250 Boulton St, Palmerston, Ontario N0G 2P0
Contact us about this property
Highlights
Estimated valueThis is the price Wahi expects this property to sell for.
The calculation is powered by our Instant Home Value Estimate, which uses current market and property price trends to estimate your home’s value with a 90% accuracy rate.Not available
Price/Sqft$403/sqft
Monthly cost
Open Calculator
Description
Welcome to this bright and spacious 1,600 sq. ft. bungalow , perfectly situated on a fully fenced 132-foot deep lot in a prime location—just a short stroll to Lawrence Children’s Play Park and Ball Diamond. This well-maintained home offers 3 bedrooms, 2.5 baths, and an attached double-car garage, making it ideal for families or those seeking extra space. Step inside to discover a sun-filled, open-concept freshly painted layout designed for modern living. The well-appointed kitchen features a new countertop and updated hardware and flows seamlessly into the dining and living areas. From here, enjoy easy access to a covered side porch and a charming deck—perfect for entertaining or relaxing in the private, kid-friendly backyard. The main floor also includes a convenient mudroom with laundry and a 2-piece bath, along with three generously sized bedrooms, all with ample closet space. The primary suite boasts cheater ensuite access for added convenience. The fully finished lower level expands your living space with a cozy rec room featuring a gas fireplace, an additional office or potential fourth bedroom, a 3-piece bath, a utility room, cold storage, and plenty of extra storage space. Recent updates include a durable metal roof, a new hot water tank, three new windows, and new flooring in the lower level and mudroom. Please note, with 1600 sq. ft., this is a (very) spacious family home that has much to offer you and your growing family. Inquire for more information and to set a time for a personal viewing. AAA++
Property Details
Interior
Features
Lower Floor
Office
3.81 x 2.34Recreation Room
8.64 x 8.18Bonus Room
3.96 x 3.89Storage
3.81 x 3.28Exterior
Features
Parking
Garage spaces 1
Garage type -
Other parking spaces 3
Total parking spaces 4
Property History
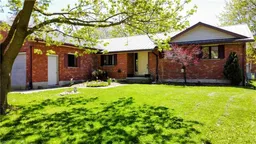 50
50