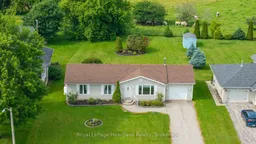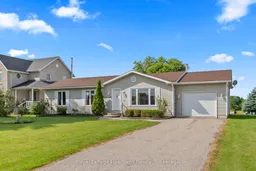Here it is!! The home where you can RETIRE from the farm on, but still have the luxury of cows in your backyard; OR that perfect space for your family to grow and enjoy the quietness of a dead end street; OR possibly you're just starting out and want a sound and solid home that has been carefully maintained over the last 22 years... you can stop looking now! 214 Margaret Street provides the perfect setting for all of the above and more. The main floor is complete with 3 bedrooms, 1 1/2 bathrooms, laundry, an open concept dining room and kitchen with glass sliders out to your brand new back deck (2025) and a living room that is drenched with natural light. Bring your dreams to life in the completely unfinished basement, where you can easily add in a rec room, additional bedrooms or a great space for floor hockey. The attached garage with access in through the laundry room and to the backyard, as well as a massive backyard that butts up with the farmer's pasture field are great added features of this home. No matter your stage of life, this home is sure to check the boxes, and is conveniently located walking distance to downtown, the arena & community centre, sports fields, playgrounds, public pool, medical centre and elementary school. Call Your REALTOR Today To View What Could Be Your New Home at 214 Margaret St S in Harriston.
Inclusions: Fridge, Stove, Dishwasher, Washer, Dryer, Window Coverings, Light Fixtures, Bathroom Mirrors, Existing Shelving Attached By Bolts/Screws.





