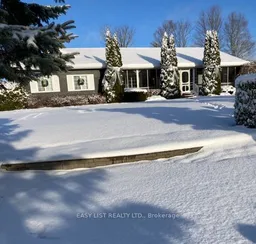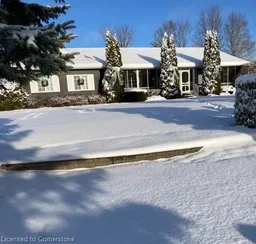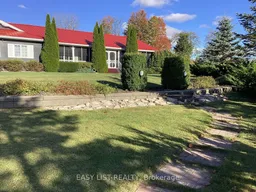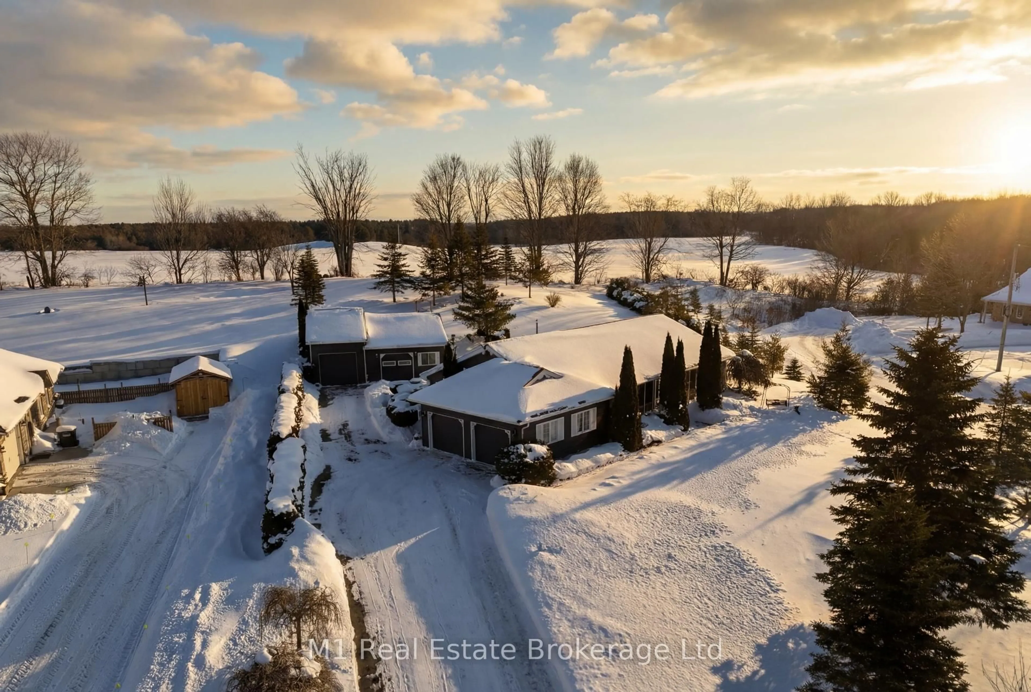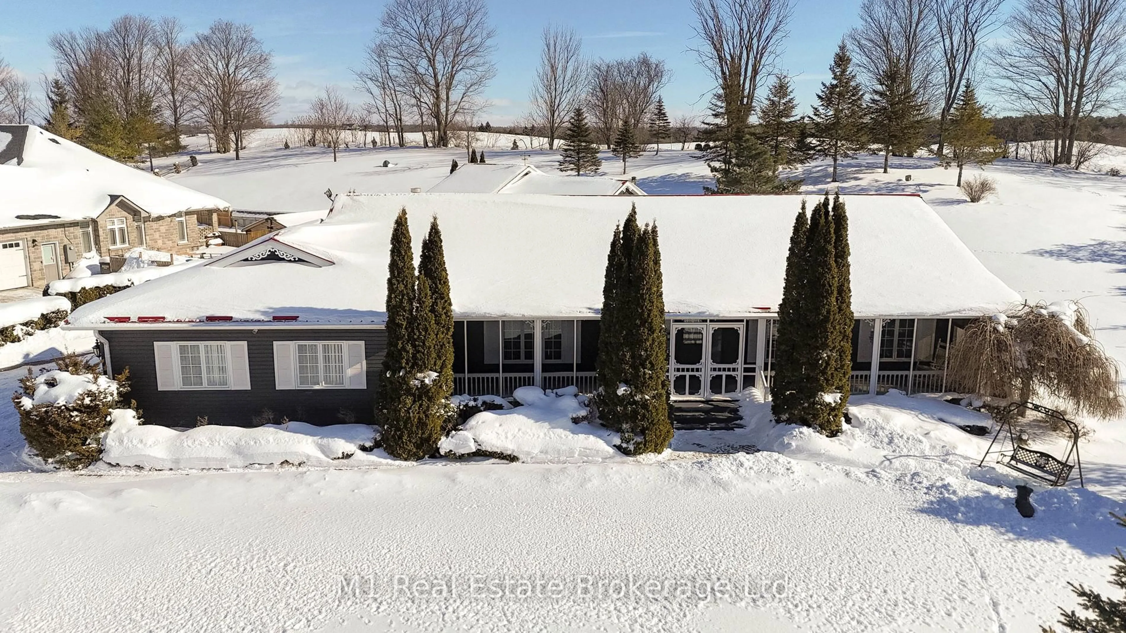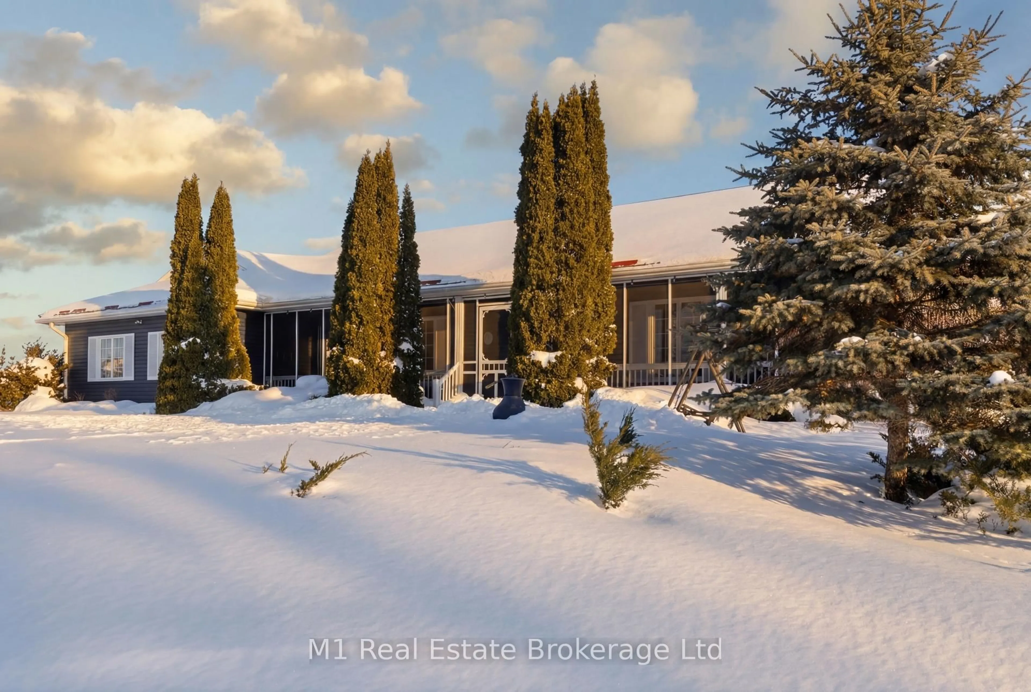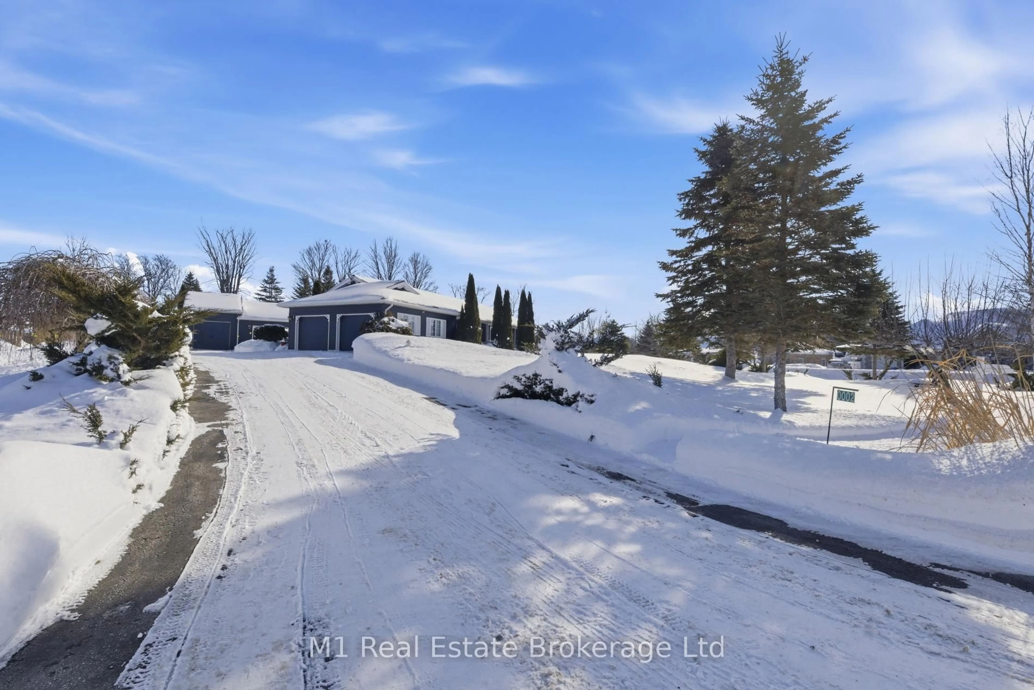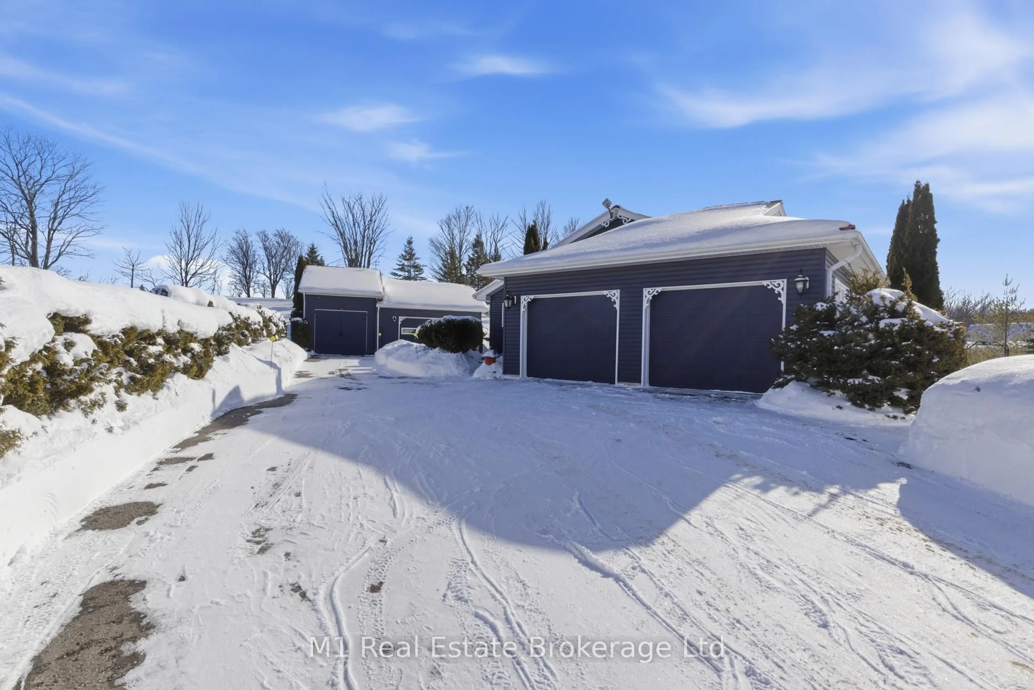2 Joanne Cres, Minto, Ontario N0G 2L0
Contact us about this property
Highlights
Estimated valueThis is the price Wahi expects this property to sell for.
The calculation is powered by our Instant Home Value Estimate, which uses current market and property price trends to estimate your home’s value with a 90% accuracy rate.Not available
Price/Sqft$641/sqft
Monthly cost
Open Calculator
Description
Welcome to this beautifully upgraded home nestled in an established residential estate subdivision, offering the perfect blend of refined comfort and peaceful country living. Bright and tastefully decorated, this open-concept bungalow is loaded with premium amenities and thoughtful design throughout.The main floor features two spacious bedrooms, two full bathrooms, and a convenient laundry/mudroom. A walk-in pantry and large eat-in kitchen with a stovetop island and built-in appliances make entertaining effortless. The open living area is warm and inviting with a stunning built-in fireplace, creating the ideal space to relax and unwind.The lower level is equipped with in-floor heating, a high-efficiency furnace, and an on-demand water heater, ensuring year-round comfort and energy efficiency.Car enthusiasts and hobbyists will appreciate the finished oversized double garage, as well as the impressive two-section shop complete with roughed-in in-floor heating and a cozy wood stove - perfect for projects or extra storage.Outside, enjoy a fully landscaped, low-maintenance mature yard surrounded by privacy hedges. Entertain in style with an enclosed gazebo ready for a hot tub, a dedicated grill gazebo with central gas BBQ hookup, and multiple outdoor living spaces including three stone patios, a large crushed-stone firepit area, and full-length decks at both the front and back - including a screened-in front porch.Additional highlights include raised vegetable garden boxes, stunning walkways with interlock, flagstone, slab and wood finishes, and an extra-wide paved driveway approximately 180 feet long, beautifully accented by four lamp posts.Located close to Pike Lake Golf Course, with hiking, snowshoeing, and snowmobiling trails right at your doorstep, this property offers the best of country lifestyle with modern convenience - including fibre optic internet.A truly exceptional home in an unbeatable setting.
Property Details
Interior
Features
Exterior
Features
Parking
Garage spaces 3
Garage type Attached
Other parking spaces 8
Total parking spaces 11
Property History
 45
45