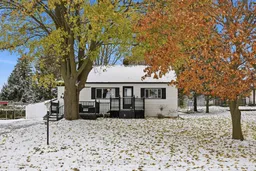Your Next Chapter Awaits: Endless Potential in Harriston! Discover this hidden gem at 15 Wilson St! This classic 3-bedroom, 1-bath bungalow offers a deceivingly spacious interior that provides an excellent foundation for your imagination to run wild to create your dream home. Step inside and immediately feel the potential, with bright rooms and a flexible layout ready for modern updates. The lower level offers a partially finished basement, providing immediate extra living space or a blank canvas for a future recreation room, home office, or gym. Outside, the property truly shines with a massive 80' x 132' lot and detached garage/workshop! Enjoy summer evenings in the large backyard, perfect for kids, pets, or adding a stunning garden, or soaking in the sights and scenes of the neighbouring farmer's field from the spacious front deck. Located in the welcoming community of Harriston, this home offers endless potential for first-time buyers, down sizers, or savvy investors. Don't miss the opportunity to transform this solid bungalow into your perfect family haven! Call Your REALTOR Today To View What Could Be Your New Home at 15 Wilson St, Harriston.
Inclusions: Fridge, Natural Gas Stove, Dishwasher, 2 Gas Fireplaces, Window Coverings, Light Fixtures, Furniture.
 33
33


