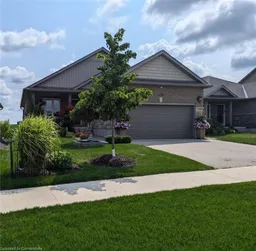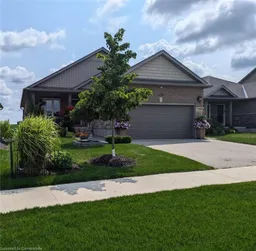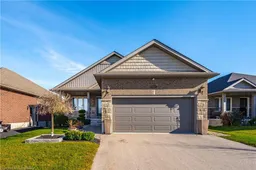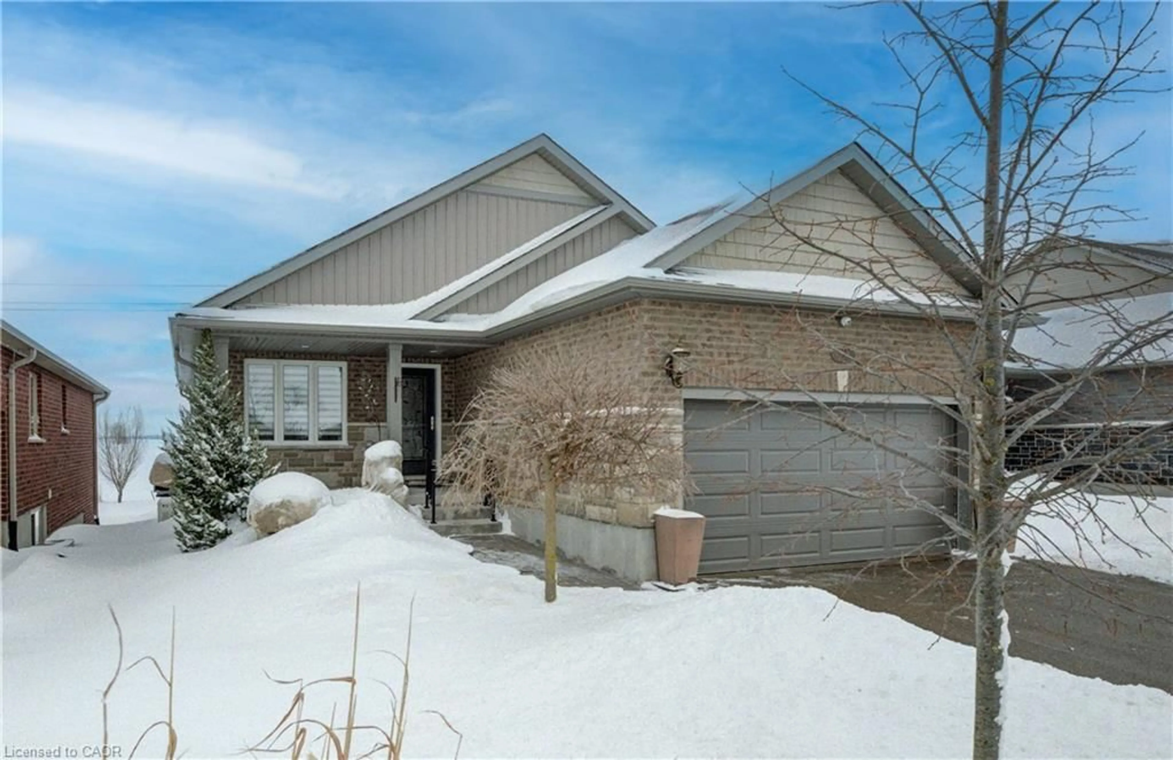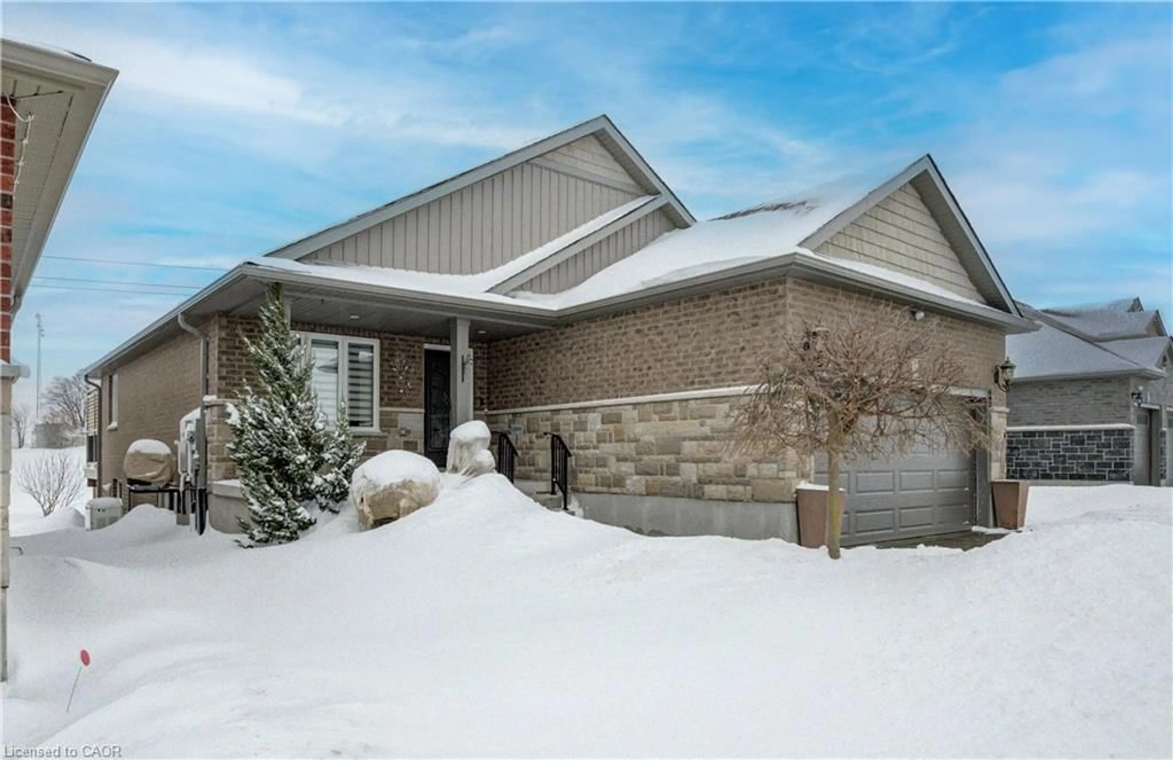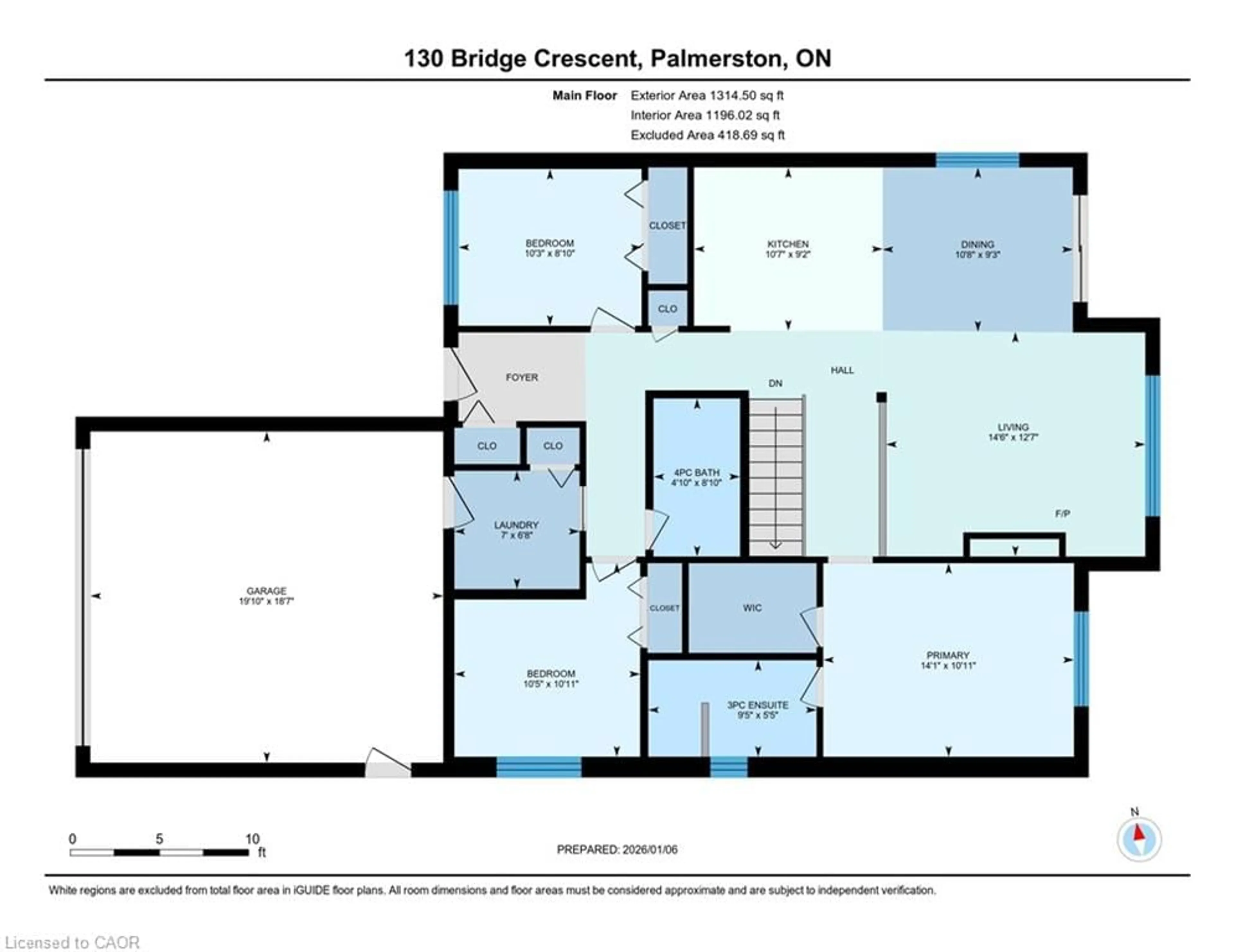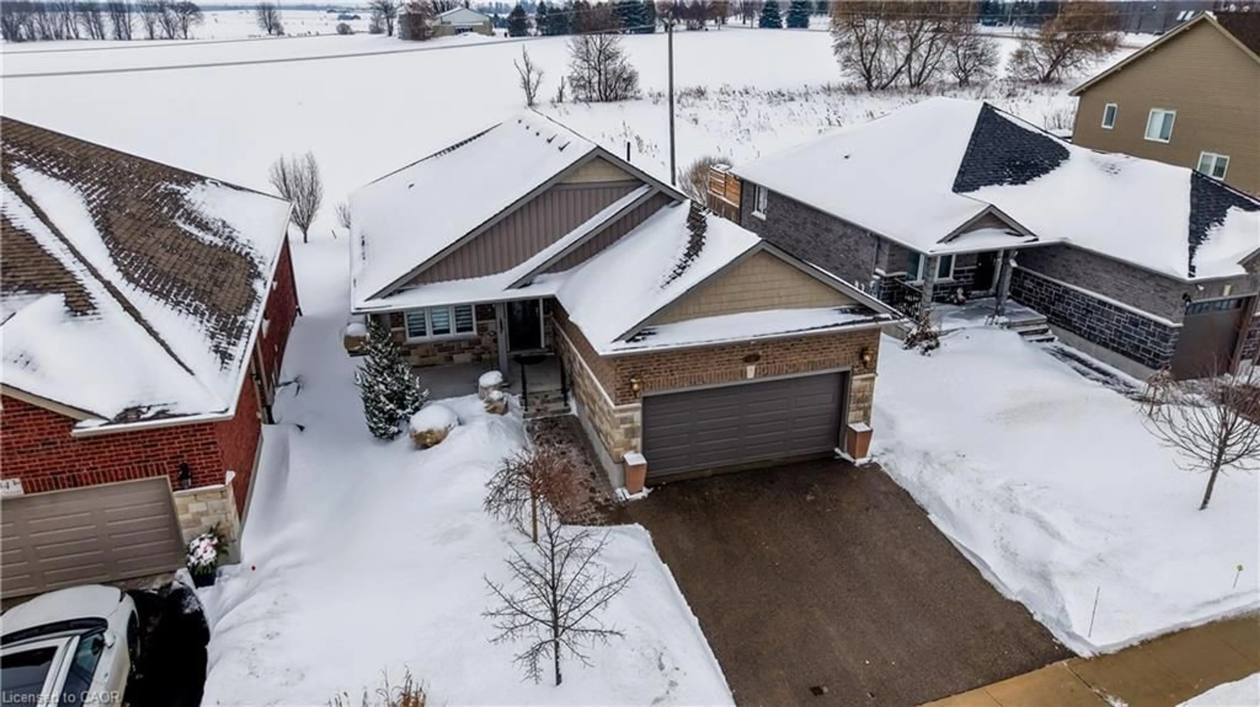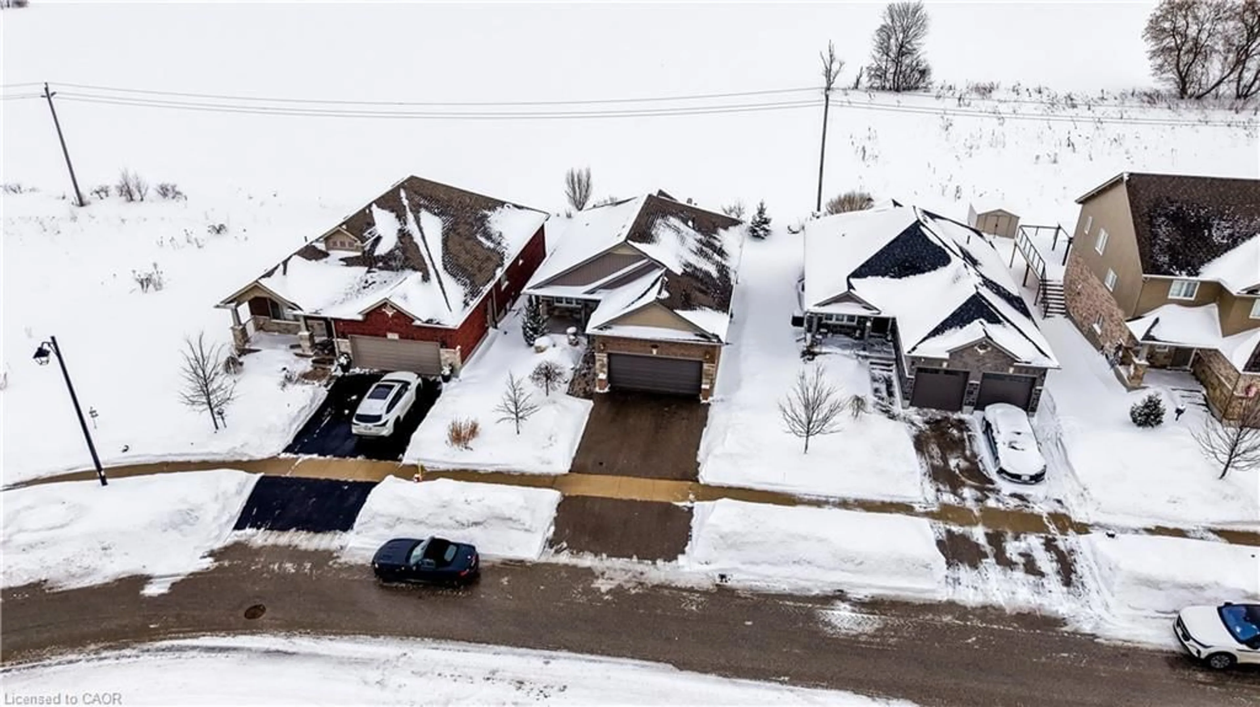130 Bridge Cres, Palmerston, Ontario N0G 2P0
Contact us about this property
Highlights
Estimated valueThis is the price Wahi expects this property to sell for.
The calculation is powered by our Instant Home Value Estimate, which uses current market and property price trends to estimate your home’s value with a 90% accuracy rate.Not available
Price/Sqft$566/sqft
Monthly cost
Open Calculator
Description
Built in 2019 and thoughtfully upgraded, this Energy Star Certified bungalow offers comfort, efficiency, and easy main floor living. A covered front porch and full glass entry welcome you into a bright, open layout with a vaulted living room ceiling, oversized window, and cozy electric fireplace. The kitchen blends style and function with granite countertops, alternate height cabinetry with crown moulding, soft close doors and drawers, pots and pans storage, and seating for four at the peninsula. It flows into the dining area with television and the living room, ideal for everyday living and entertaining. Extended hardwood flooring adds warmth throughout the main living spaces. All three bedrooms are on the main floor and feature custom closet built ins. The primary suite offers a private ensuite with quartz vanity, upgraded fixtures, comfort height toilet, and walk in glass shower. A four piece main bath with deep soaker tub serves the additional bedrooms. Main floor laundry includes cabinetry, counter space, a sink, and access to the two car garage. Enjoy the 35 by 13 foot two tier deck with natural gas BBQ hookup and included outdoor gas fire table. The lower level adds a massive rec room, office area, two piece bathroom, and large storage room, with insulation under the slab and along exterior walls and only the ceiling left to complete. Additional highlights include custom window blinds with remote control in the living room, all appliances included, central vacuum, Wi Fi garage door opener, HRV system, UV C air treatment, water filtration system, and a 22kW Generac whole home standby generator. A meticulously maintained home offering peace of mind, modern efficiency, and flexible living space.
Property Details
Interior
Features
Basement Floor
Storage
2.11 x 0.94Den
2.95 x 4.60Recreation Room
6.73 x 5.56Bathroom
1.93 x 1.932-Piece
Exterior
Features
Parking
Garage spaces 2
Garage type -
Other parking spaces 4
Total parking spaces 6
Property History
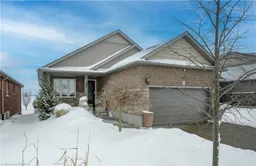 44
44