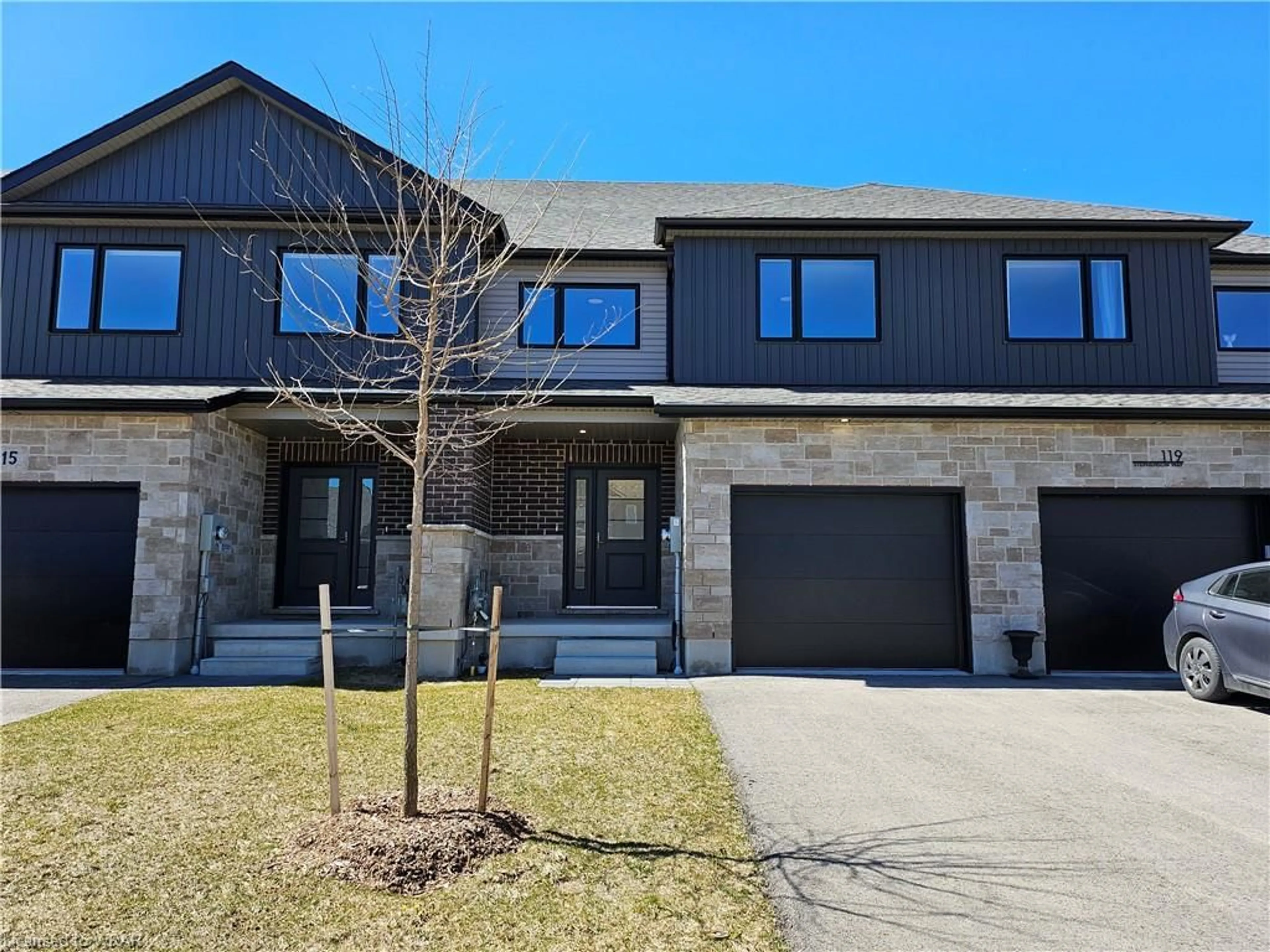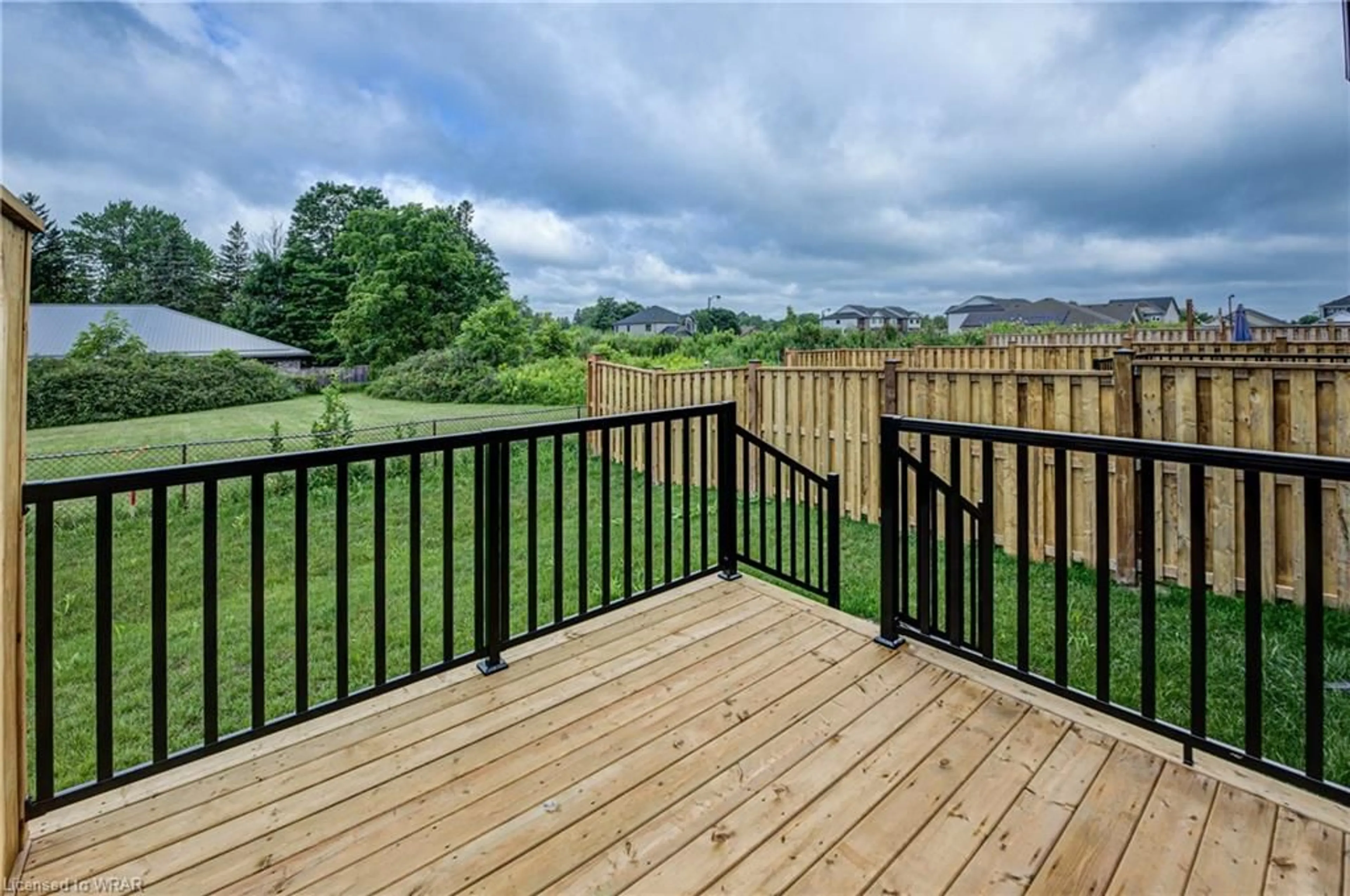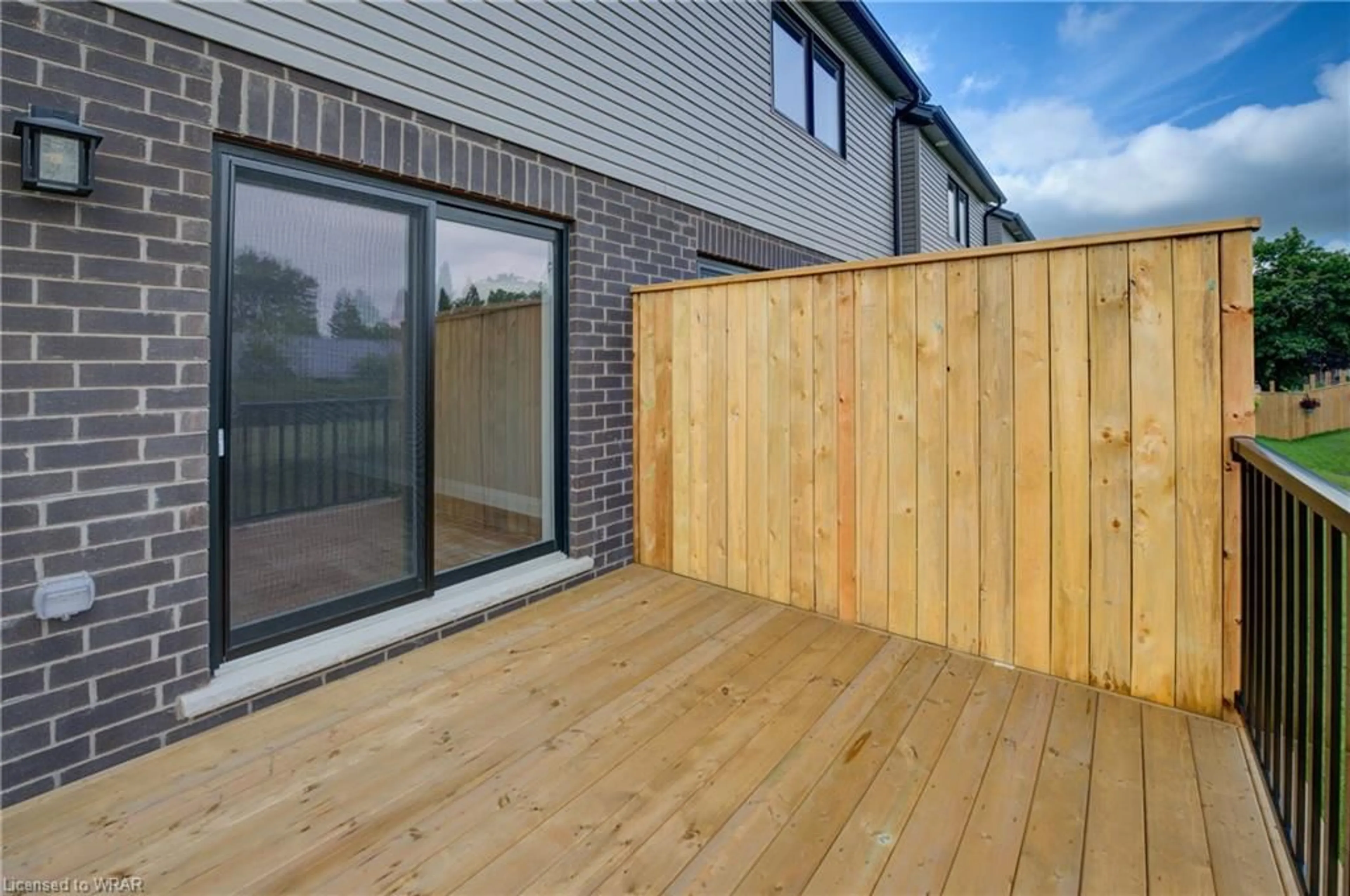117 Stephenson Way, Palmerston, Ontario N0G 2P0
Contact us about this property
Highlights
Estimated ValueThis is the price Wahi expects this property to sell for.
The calculation is powered by our Instant Home Value Estimate, which uses current market and property price trends to estimate your home’s value with a 90% accuracy rate.$528,000*
Price/Sqft$349/sqft
Days On Market107 days
Est. Mortgage$2,619/mth
Tax Amount (2023)$786/yr
Description
Welcome to The Meadow – an impeccably crafted middle-unit townhome by Wrighthaven Homes, nestled in the newly established Creek Bank Meadows subdivision in Palmerston. Boasting a generous 1746 square feet, this residence seamlessly merges a well-thought-out layout with captivating design elements and luxurious finishes. Upon entry the main floor unfolds, featuring 9-foot ceilings that create an inviting and open-concept living space. The modern kitchen showcases granite countertops, harmonizing style with functionality, while the great room invites you to relax and seamlessly extends to your private deck for a connection with the outdoors. Up on the second floor, where serenity awaits in the well-appointed primary bedroom. Revel in the comforts of the private ensuite, highlighting a walk-in shower and walk-in closet. Two additional bedrooms, another full bathroom, and the practicality of second-floor laundry contribute to a harmonious living experience, accommodating residents at every life stage. The lower level, a blank canvas for your future aspirations, remains untouched and holds potential for a recreational room, home gym, or office space. Offering an egress window for a potential bedroom, a rough-in for a 3-piece bathroom, and a utility/storage area, the space is full of possibilities. This move-in-ready home comes complete with a comprehensive appliance package, a private deck for outdoor enjoyment, a paved driveway, and a modern lighting package.
Property Details
Interior
Features
Main Floor
Foyer
1.88 x 4.27Kitchen
3.35 x 3.35Bathroom
1.63 x 1.882-Piece
Dining Room
5.03 x 2.44Exterior
Features
Parking
Garage spaces 1
Garage type -
Other parking spaces 2
Total parking spaces 3
Property History
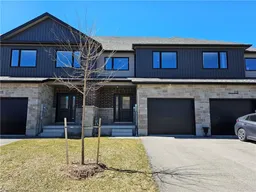 35
35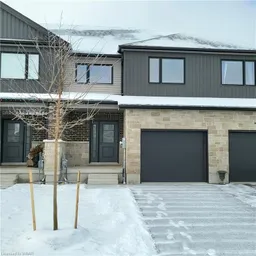 40
40Get an average of $10K cashback when you buy your home with Wahi MyBuy

Our top-notch virtual service means you get cash back into your pocket after close.
- Remote REALTOR®, support through the process
- A Tour Assistant will show you properties
- Our pricing desk recommends an offer price to win the bid without overpaying
