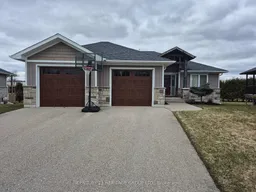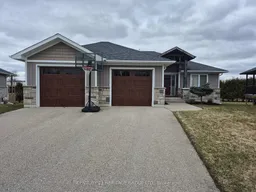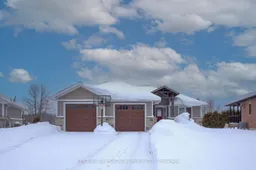Beautifully Designed Bungalow Backing onto Scenic Trails. Welcome to this thoughtfully crafted 2+1 bedroom, 3-bathroom bungalow that blends comfort, style, and natural beauty. Situated in a sought-after location with direct access to picturesque walking trails, this home offers an inviting open-concept layout ideal for both everyday living and entertaining. Key Features:- Spacious primary suite with a private ensuite for your personal retreat. Bright kitchen with breakfast bar and walk-out to a partially covered deck. Convenient main-floor laundry with inside access to the garage for added ease. Expansive finished basement featuring oversized windows, a cozy gas fireplace in a generous rec room and a third bedroom. Heated two-car attached garage with built-in cabinetry. Fully landscaped yard backing onto tranquil nature trails. The seamless flow from the main living area to the outdoor deck creates the perfect setting for hosting or relaxing in the fresh air. Downstairs, the finished basement offers abundant natural light and versatile space for family gatherings, hobbies, or a home office. This home is a rare find balancing functionality with serene surroundings. Whether you're enjoying quiet mornings on the deck or entertaining guests in the spacious interior, this property is ready to welcome you home. Dont miss your chance to experience this exceptional bungalow.
Inclusions: All existing appliances, all electric light fixtures & fan(s); all broadloom where laid, garage heater, garage door openers & remotes, stone firepit, and garden shed, carbon monoxide detectors and smoke detectors. The furnace, hot water tank and water softener are all owned. The house offers inside access from the laundry room to the double-car heated garage with storage units.






