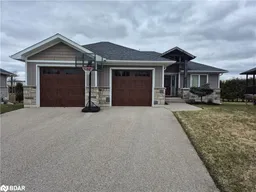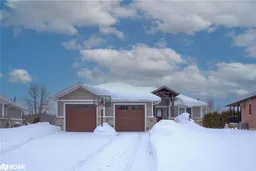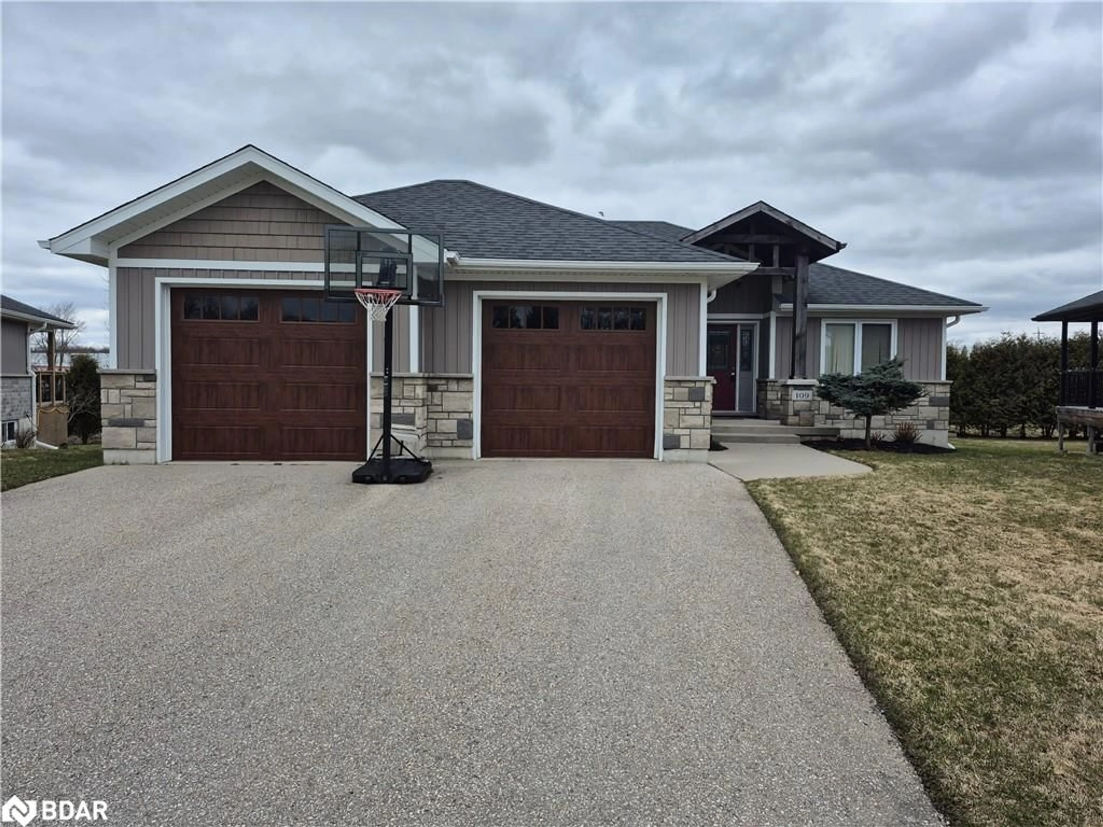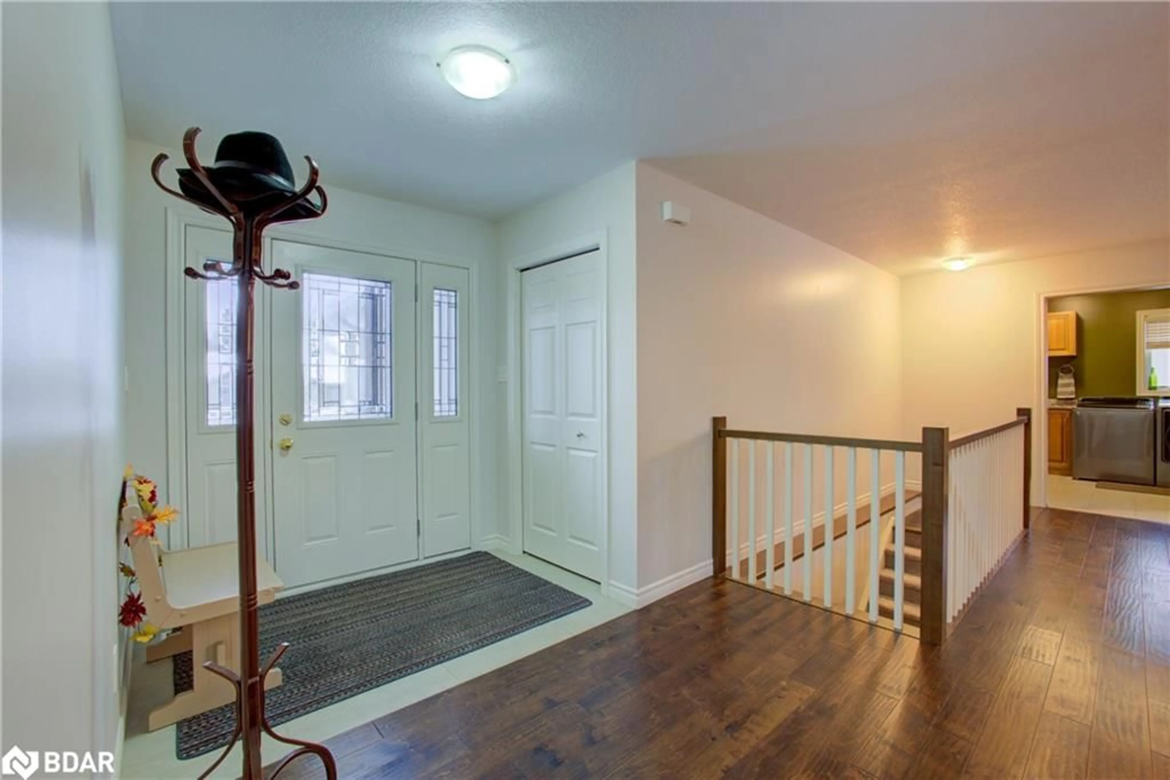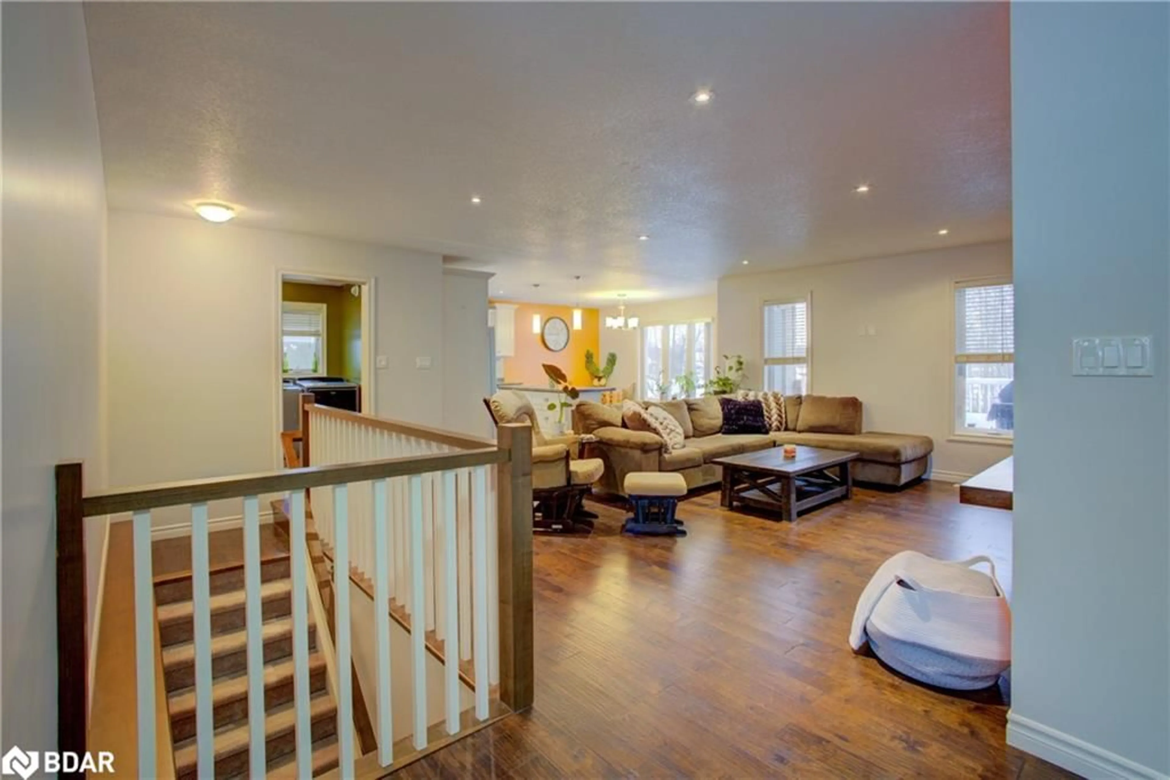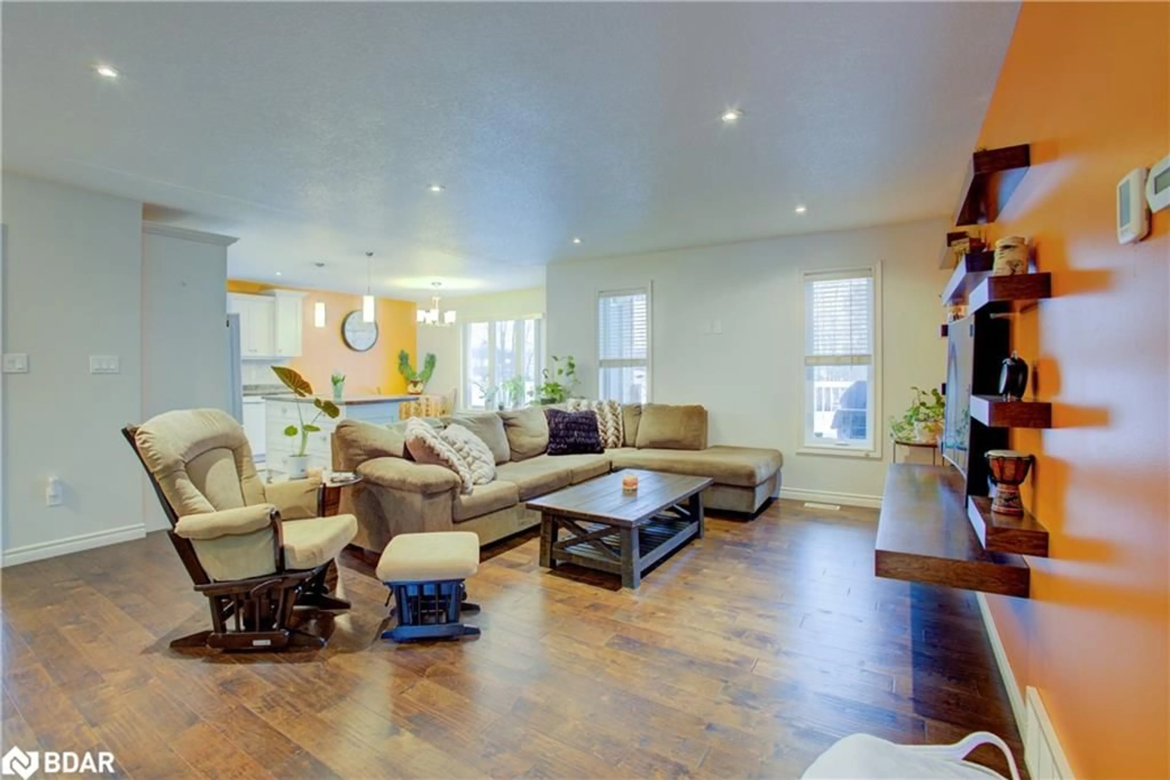109 Tuffy Macdougall Court Crt, Harriston, Ontario N0G 1Z0
Contact us about this property
Highlights
Estimated valueThis is the price Wahi expects this property to sell for.
The calculation is powered by our Instant Home Value Estimate, which uses current market and property price trends to estimate your home’s value with a 90% accuracy rate.Not available
Price/Sqft$247/sqft
Monthly cost
Open Calculator
Description
Beautifully Designed Bungalow Backing onto Scenic Trails Welcome to this thoughtfully crafted 2+1 bedroom, 3-bathroom bungalow that blends comfort, style, and natural beauty. Nestled in a sought-after location with direct access to picturesque walking trails, this home offers an inviting open-concept layout ideal for both everyday living and entertaining. ? Key Features: • Spacious primary suite with a private ensuite for your personal retreat • Bright kitchen with breakfast bar and walk-out to a partially covered deck • Convenient main-floor laundry for added ease • Expansive finished basement featuring oversized windows, a cozy gas fireplace, and a generous rec room • Heated two-car attached garage • Professionally landscaped yard backing onto tranquil nature trails The seamless flow from the main living area to the outdoor deck creates the perfect setting for hosting or relaxing in the fresh air. Downstairs, the finished basement offers abundant natural light and versatile space for family gatherings, hobbies, or a home office. This home is a rare find—balancing functionality with serene surroundings. Whether you're enjoying quiet mornings on the deck or entertaining guests in the spacious interior, this property is ready to welcome you home. Don’t miss your chance to experience this exceptional bungalow!
Property Details
Interior
Features
Main Floor
Living Room
6.81 x 4.95carpet free / engineered hardwood / open concept
Kitchen
3.07 x 2.95engineered hardwood / open concept
Dining Room
3.99 x 2.49balcony/deck / engineered hardwood / open concept
Laundry
2.92 x 2.82inside entry / laundry / tile floors
Exterior
Features
Parking
Garage spaces 2
Garage type -
Other parking spaces 6
Total parking spaces 8
Property History
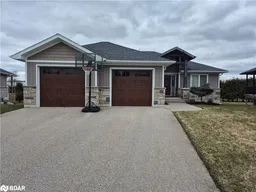 33
33