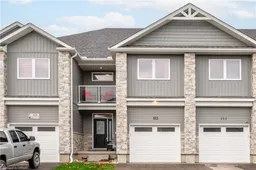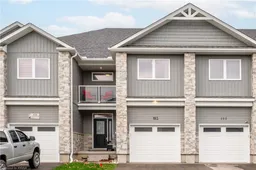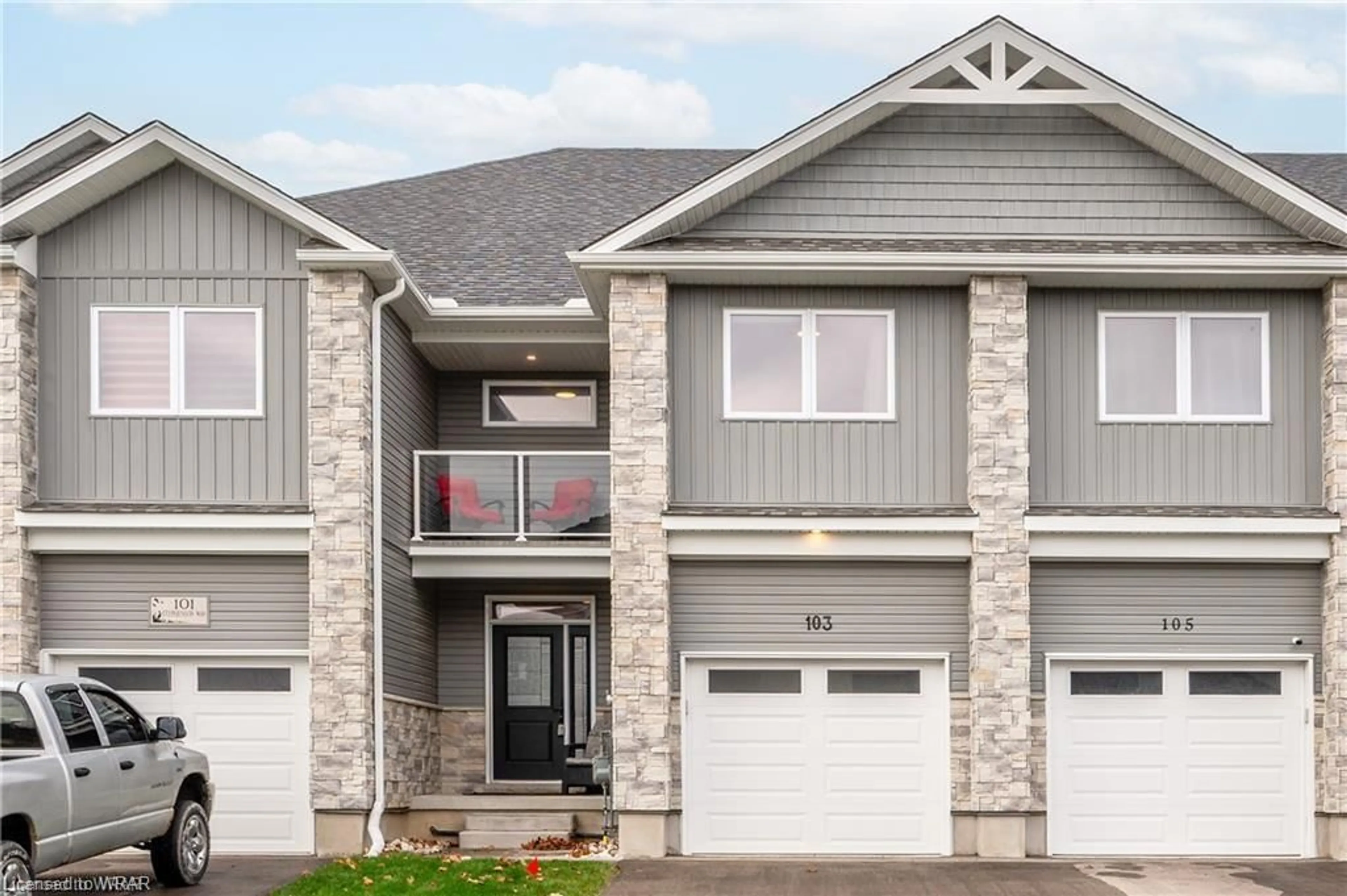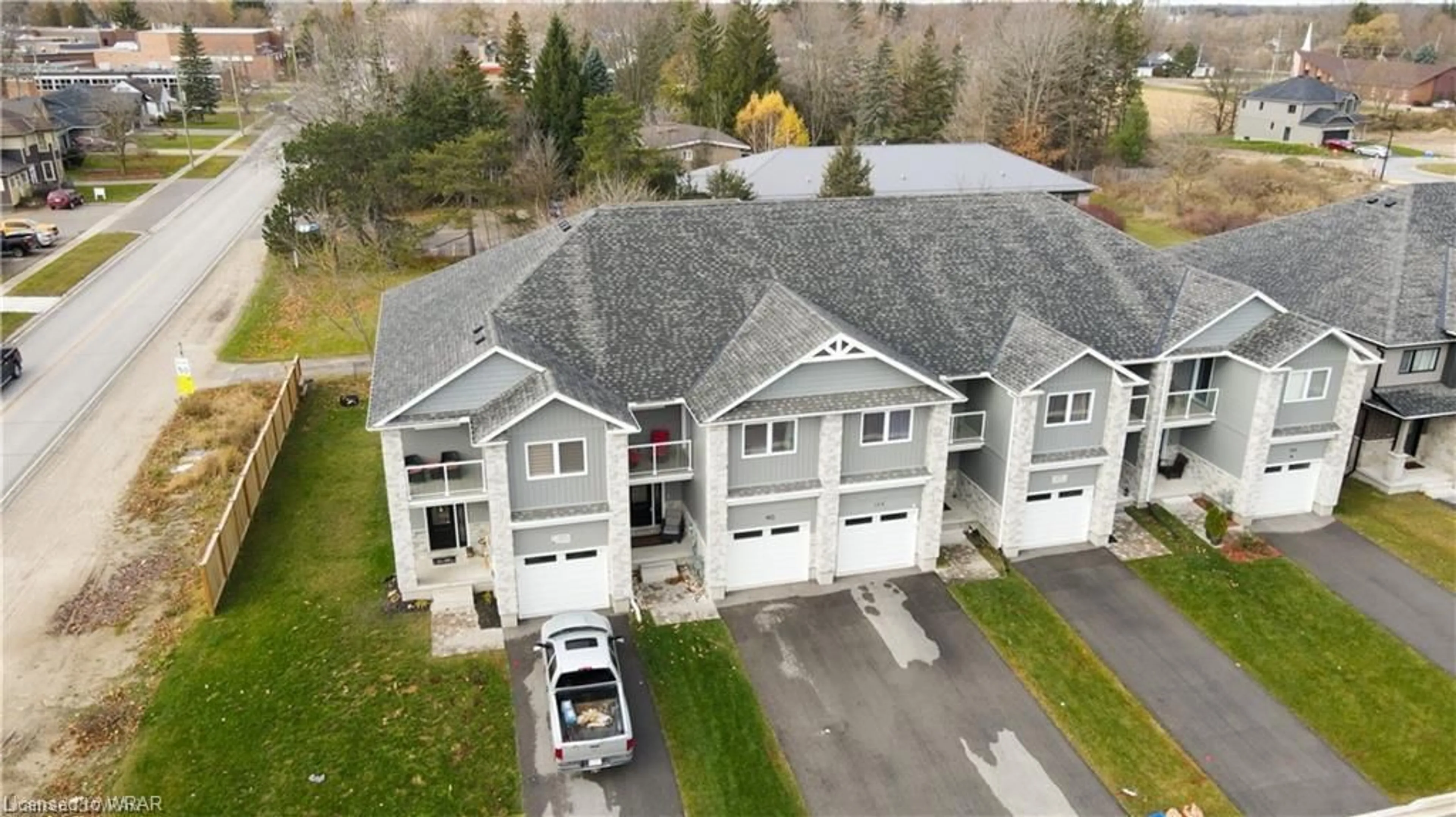103 Stephenson Way, Palmerston, Ontario N0G 2P0
Contact us about this property
Highlights
Estimated ValueThis is the price Wahi expects this property to sell for.
The calculation is powered by our Instant Home Value Estimate, which uses current market and property price trends to estimate your home’s value with a 90% accuracy rate.$479,000*
Price/Sqft$344/sqft
Days On Market30 days
Est. Mortgage$2,598/mth
Tax Amount (2023)$2,827/yr
Description
Welcome to your new home in the heart of Palmerston, Ontario! This stunning 3-bedroom, 2.5-bathroom townhouse, built in 2001, offers spacious living and modern amenities that are sure to exceed your expectations. As you step inside, you'll immediately notice the open and inviting layout, perfect for both entertaining and everyday living. The three generously sized bedrooms provide ample space for rest and relaxation, and the two full bathrooms and one half bathroom ensure convenience for the entire family. The kitchen is a chef's delight, featuring stainless steel appliances and upgraded countertops that add a touch of sophistication to the space. The spacious living area features a gas fireplace and sliders lead you to a charming deck, where you can enjoy your morning coffee. The convenience of a one-car garage adds an extra layer of comfort, ensuring your vehicle is sheltered from the elements year-round. Additionally, the well-maintained property showcases pride of ownership and attention to detail. Palmerston, with its friendly community and charming atmosphere, is an ideal location for families and individuals alike. Enjoy local amenities, parks, and recreational activities that make Palmerston a wonderful place to call home. With a rich history and a strong sense of community, Palmerston welcomes you with open arms. Don't miss the opportunity to make this townhouse your own. Schedule a viewing today and experience the warmth and comfort that this Palmerston gem has to offer. Your dream home awaits!
Property Details
Interior
Features
Main Floor
Dining Room
5.03 x 1.55Foyer
2.54 x 2.31Bathroom
0.99 x 2.292-Piece
Living Room
5.03 x 3.68Exterior
Features
Parking
Garage spaces 1
Garage type -
Other parking spaces 2
Total parking spaces 3
Property History
 47
47 47
47Get an average of $10K cashback when you buy your home with Wahi MyBuy

Our top-notch virtual service means you get cash back into your pocket after close.
- Remote REALTOR®, support through the process
- A Tour Assistant will show you properties
- Our pricing desk recommends an offer price to win the bid without overpaying



