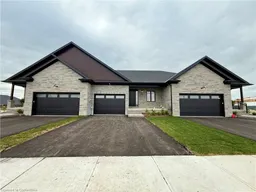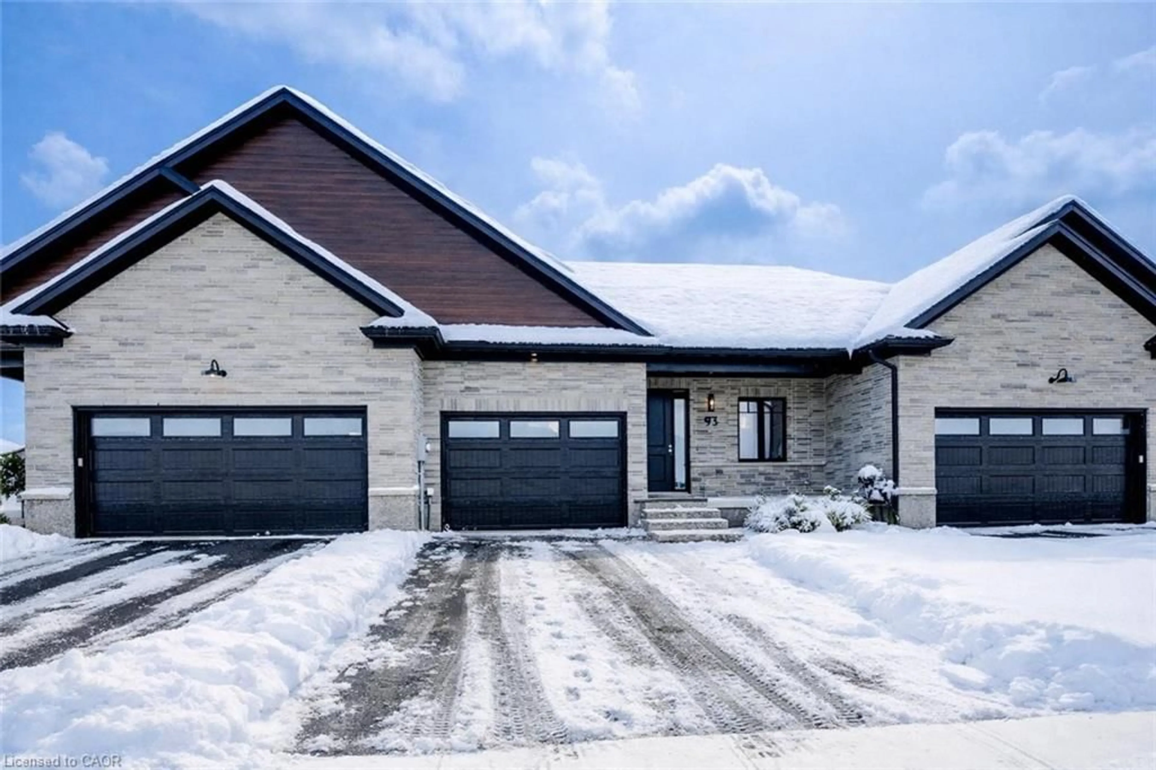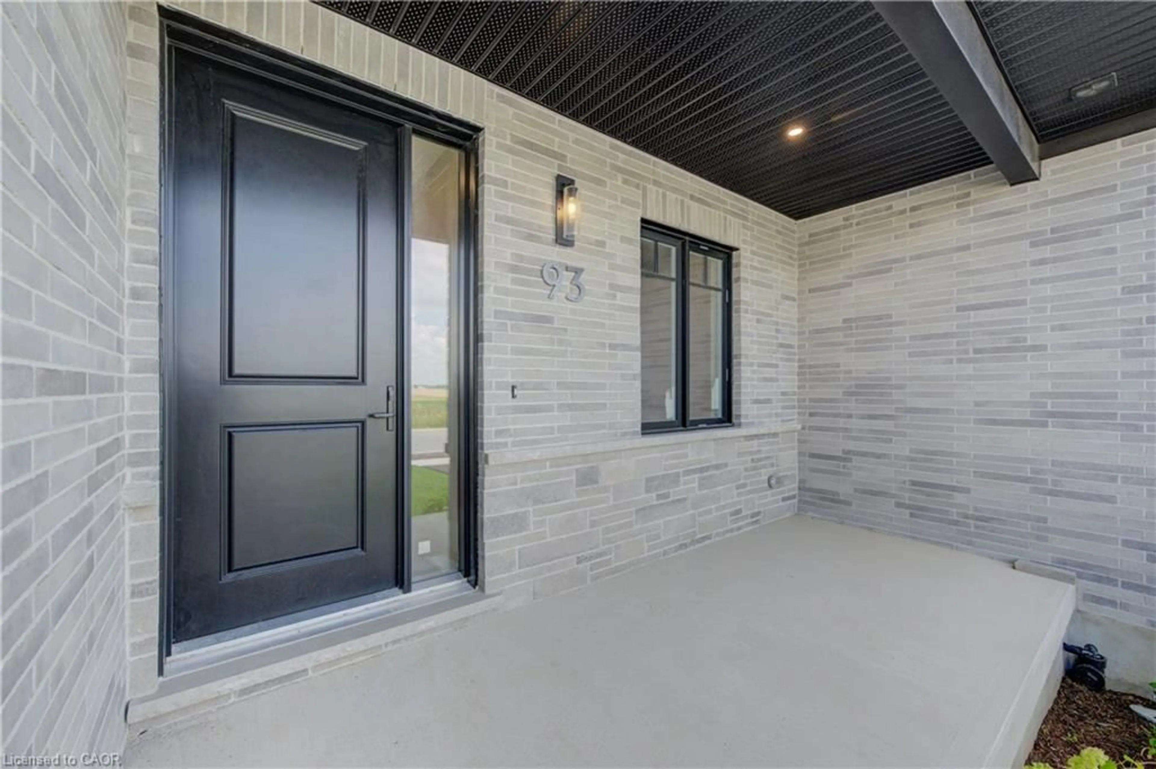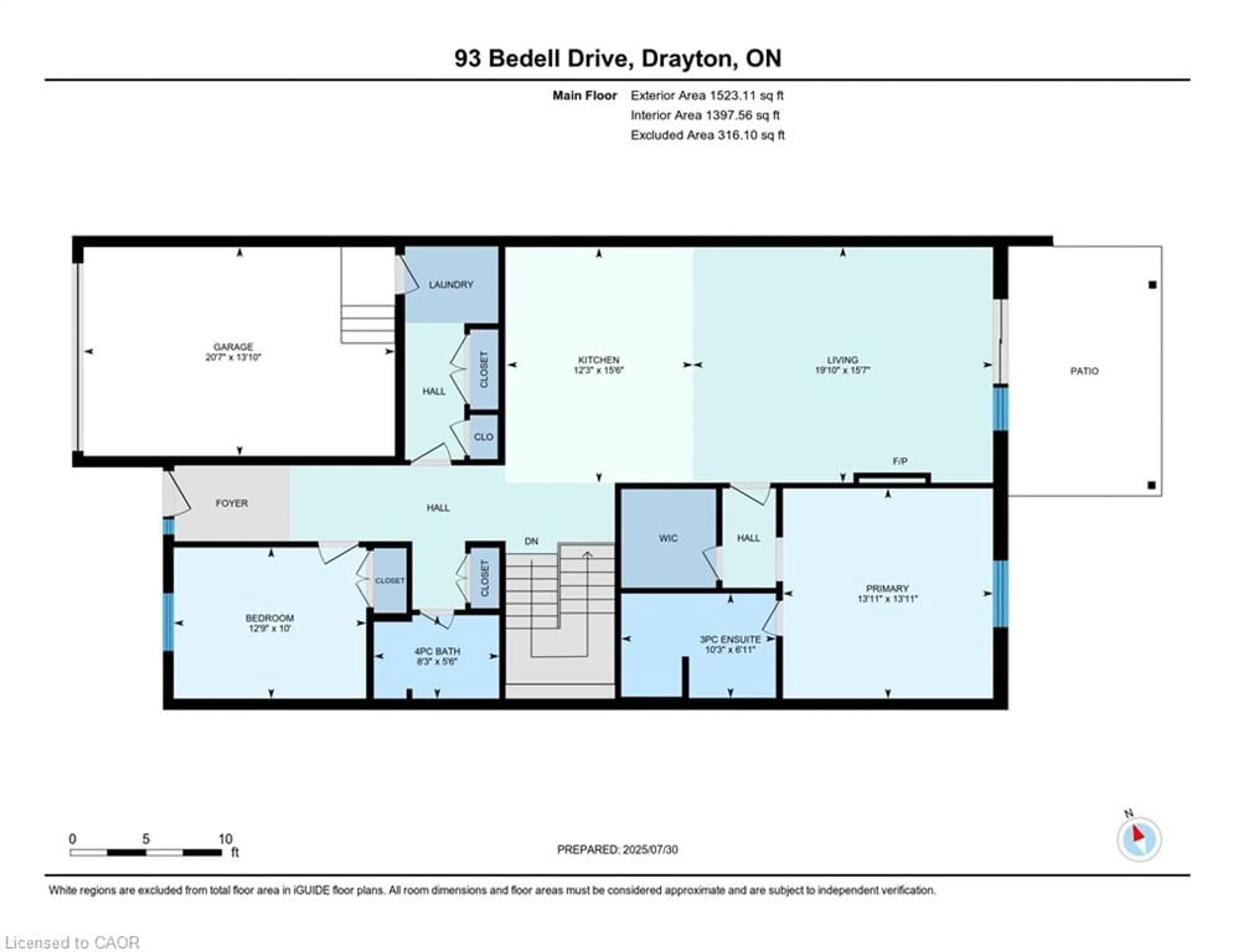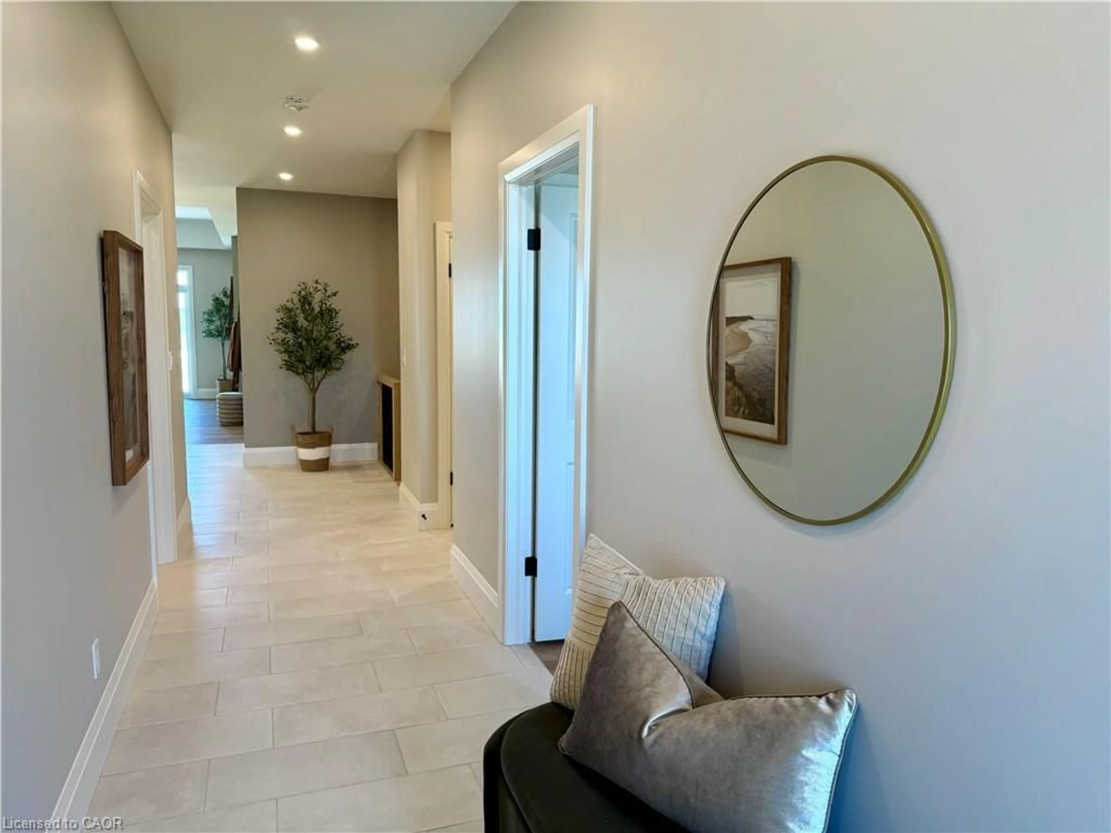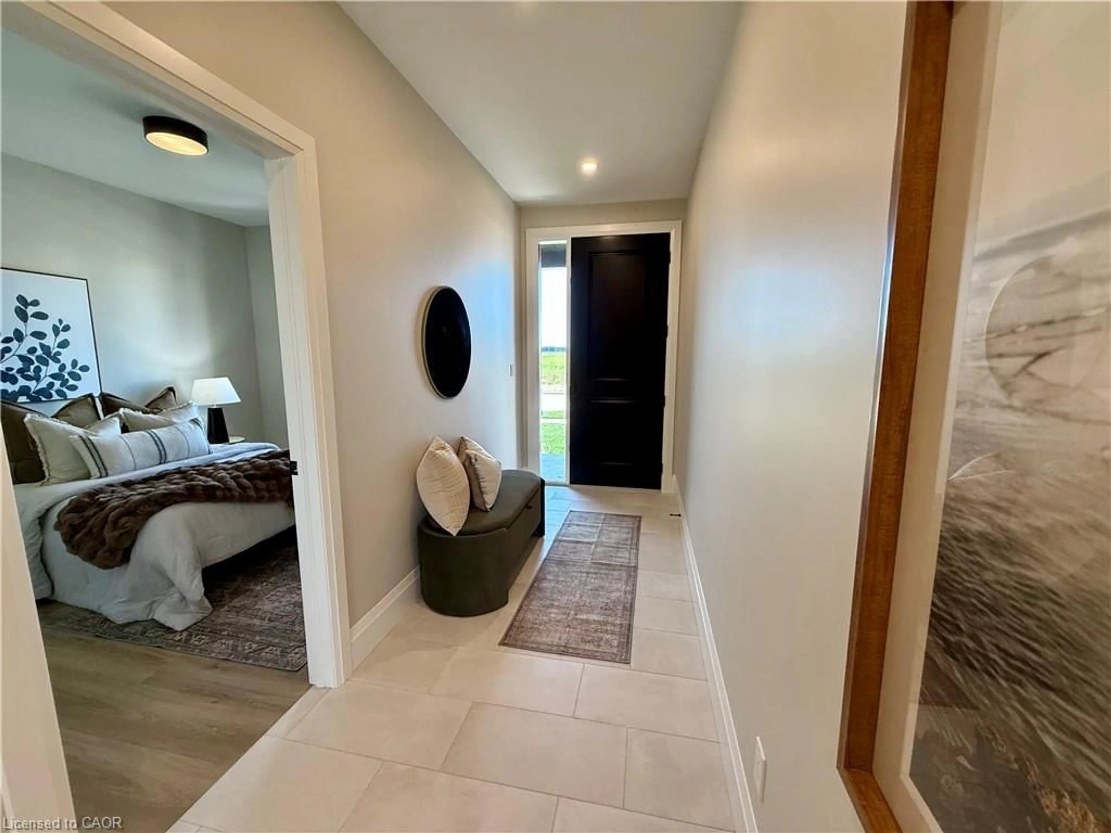Contact us about this property
Highlights
Estimated valueThis is the price Wahi expects this property to sell for.
The calculation is powered by our Instant Home Value Estimate, which uses current market and property price trends to estimate your home’s value with a 90% accuracy rate.Not available
Price/Sqft$399/sqft
Monthly cost
Open Calculator
Description
Downsize without compromise in this beautifully crafted end unit bungalow townhome by Duimering Homes, located at the quiet end of Bedell Drive in Drayton. This newly built home offers low maintenance living with elevated finishes throughout. The bright open concept layout features a vaulted great room ceiling, 9’ ceilings, oversized windows, and an electric fireplace with wood mantle. The gourmet kitchen showcases quartz countertops, custom full height cabinetry, stainless steel appliances, and a large island overlooking the living and dining areas. Enjoy a covered rear patio with partial privacy fencing, two generous bedrooms including a primary suite with walk in closet and spa inspired ensuite, plus main floor laundry. Complete with a fully finished attached oversized single car garage and double wide paved driveway plus a lovely covered front porch. Quiet location offering refined single level living in a welcoming small town community in one of the most indemand neighbourhoods built by the premier local home builder.
Property Details
Interior
Features
Main Floor
Bedroom
3.89 x 3.07Laundry
1.93 x 3.91Kitchen
3.30 x 3.66Living Room
4.83 x 3.66Exterior
Features
Parking
Garage spaces 1
Garage type -
Other parking spaces 2
Total parking spaces 3
Property History
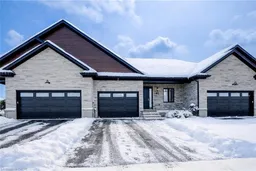 32
32