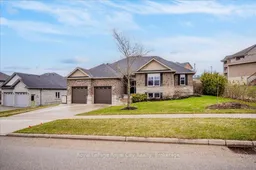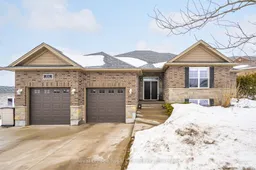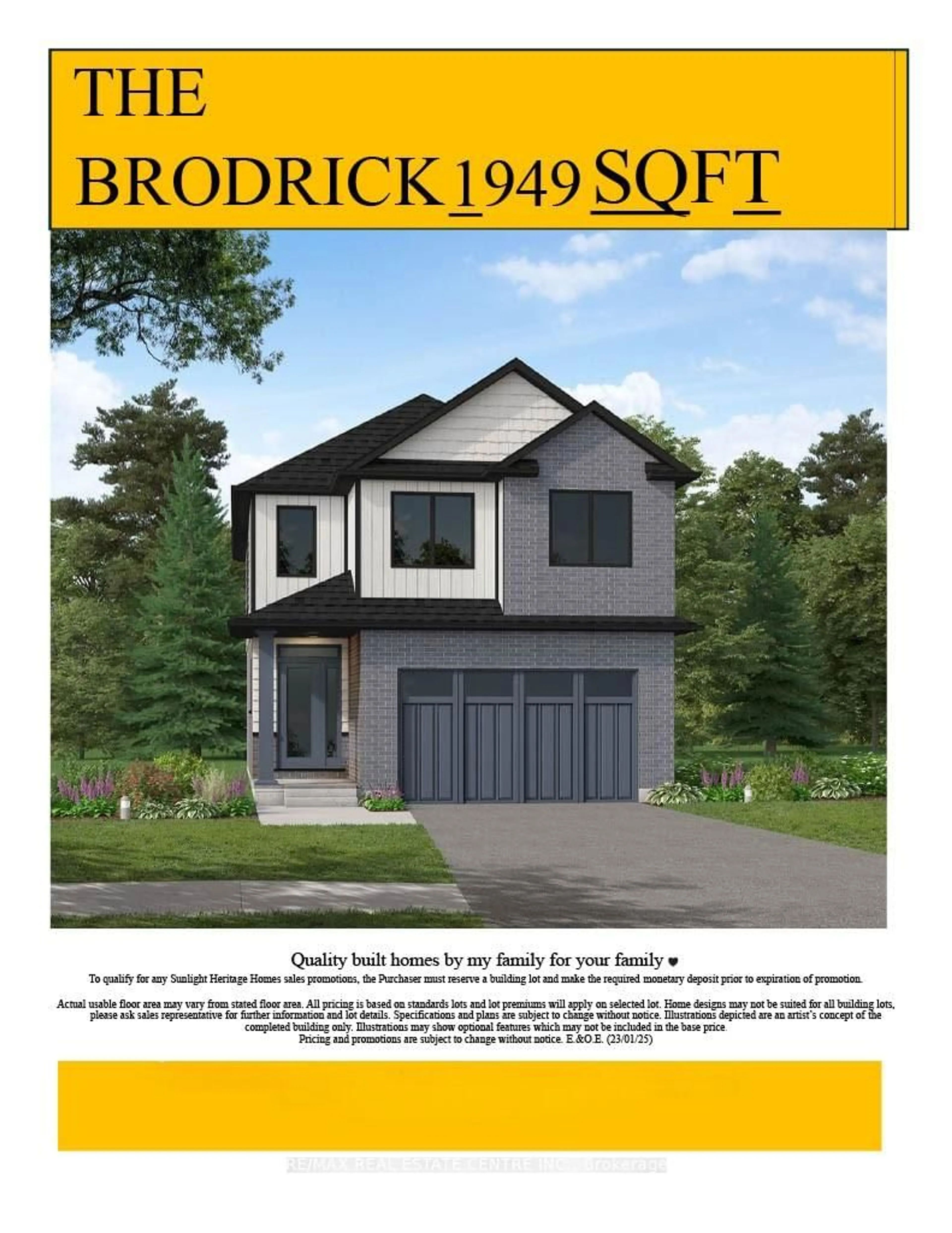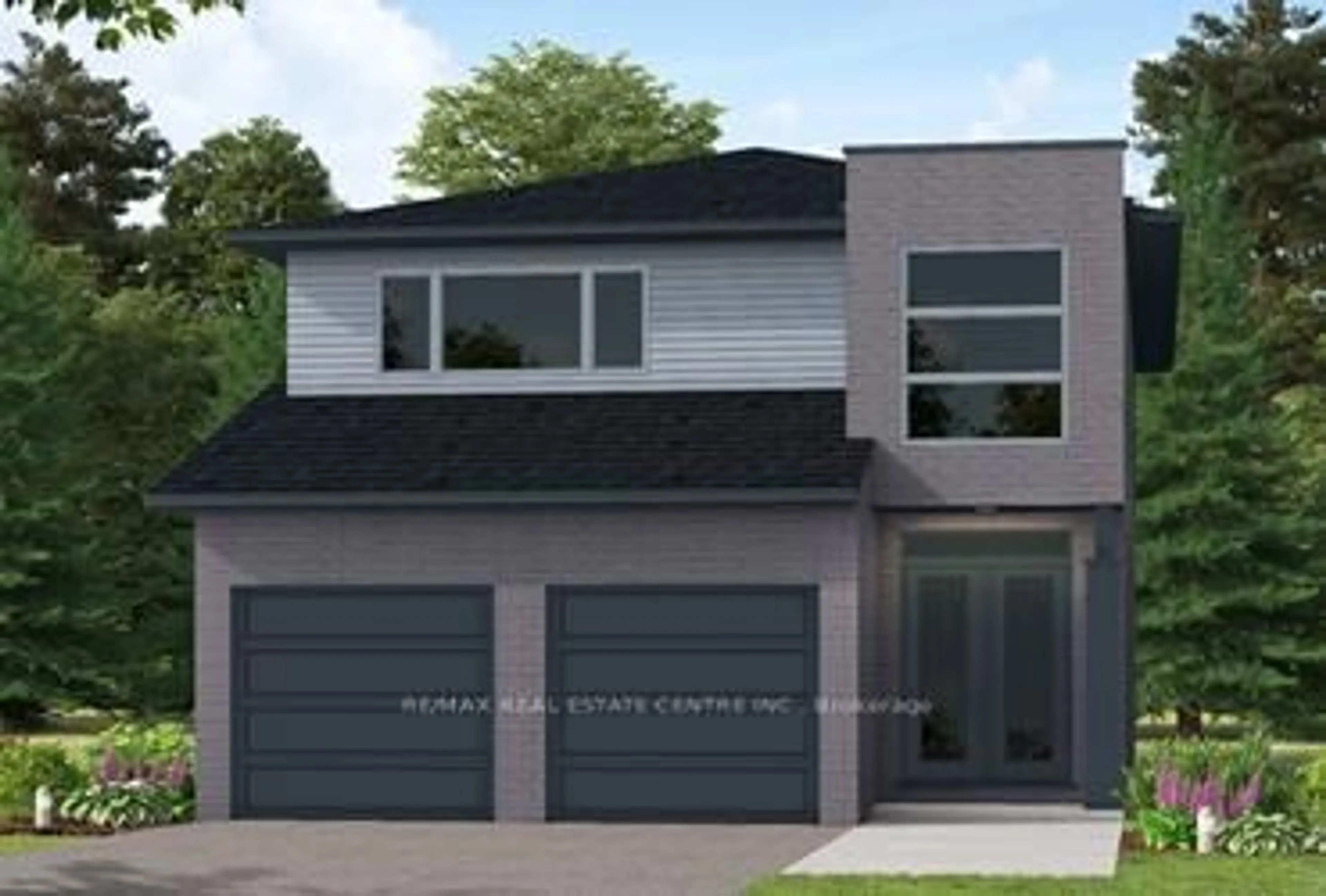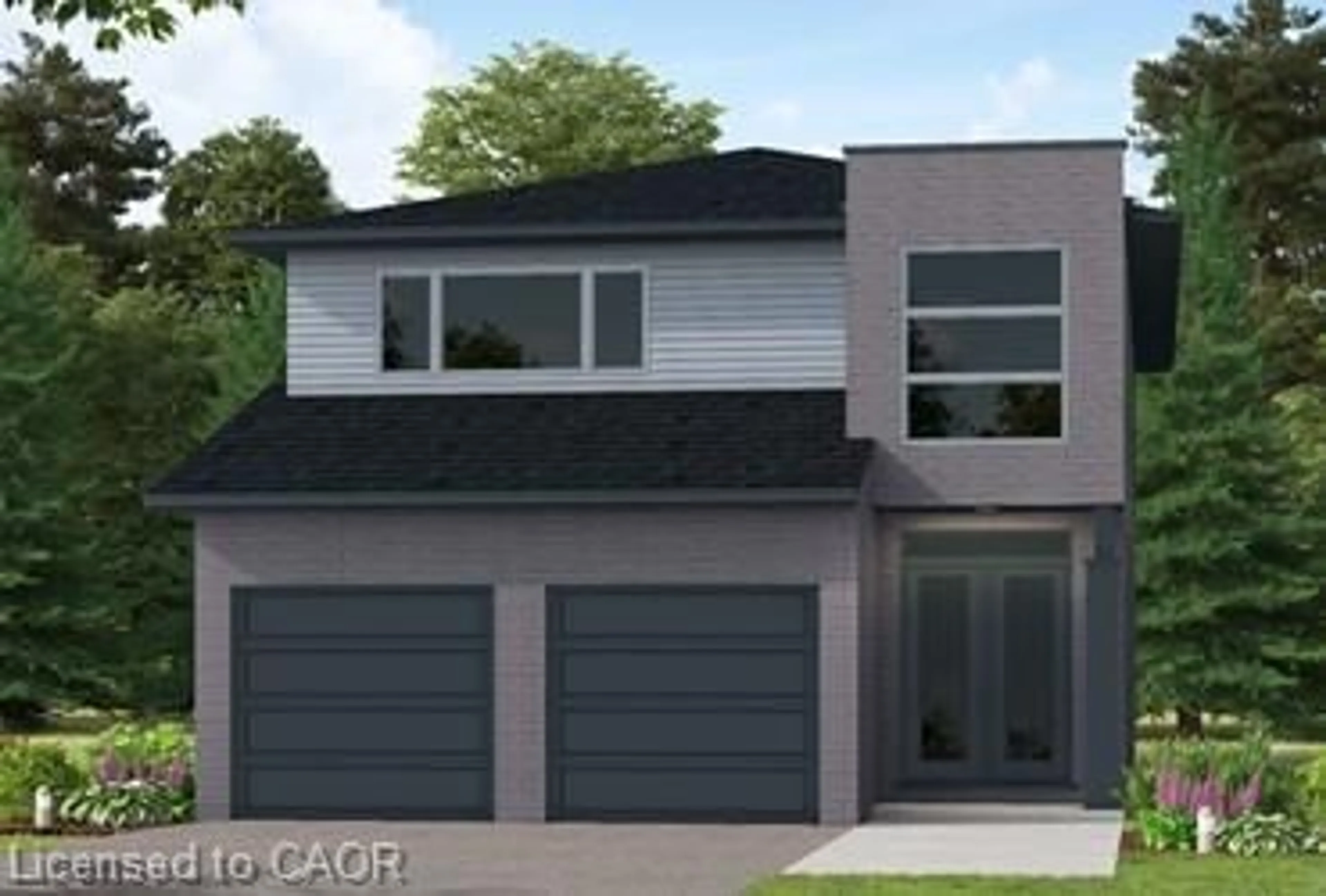Beautiful landscaping, a 2-car garage, and a newer concrete driveway and front steps welcome you to this quality built brick bungalow in the quaint town of Drayton. Offering an inviting open concept layout with high ceilings, this home is designed for both style and practicality. The spacious living room features tray ceilings and a focal gas fireplace, both adding a touch of elegance, while the large windows with California shutters fill the space with natural light. The bright kitchen showcases crisp white cabinetry, a functional two-tier island for additional prep and seating space, and a seamless flow into the dining area. From here, step out onto the deck with a pergola and enjoy the fully fenced backyard- complete with a charming chicken coop! The main level offers three generous bedrooms, including a primary retreat with a walk-in closet and a private 4 piece ensuite. A practical 4 piece main bathroom and convenient main floor laundry add to the homes functionality. The finished basement extends the living space with a cozy family room, a versatile recreation room/playroom, and a dedicated space for an office or home gym. A fourth bedroom and a full bathroom with a jetted tub and separate shower make this level ideal for guests or extended family. With its thoughtful design, great outdoor space, and ample living areas, this exceptional home is the perfect place to settle in and enjoy the best of small-town living.
Inclusions: Dishwasher, Dryer, Gas Stove, Range Hood, Refrigerator, Washer, chicken coop, outdoor play structure
