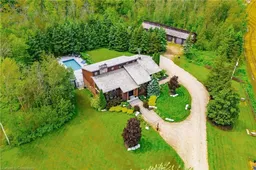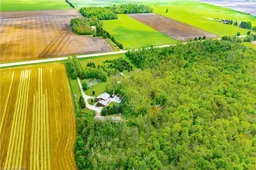Experience your ideal lifestyle on this 11-acre retreat, perfect for homesteading and hobby farming. This 3,800 sq ft home offers both comfort and self-sufficiency, ideally located just 30 minutes from Waterloo and Guelph, and minutes from all amenities. Drive through a scenic, maple-lined driveway to a peaceful private pond, striking armour stones, lush gardens, and pristine landscaping. Inside, a breathtaking 2-storey stone fireplace and hardwood ceiling beams from St. Jacobs bring rustic elegance. The chef’s kitchen is equipped with premium S/Sl appliances, including a ceramic cooktop, built-in Miele coffee machine, warming drawer, and steamer, with a breakfast bar and spacious dining area perfect for family meals or entertaining. The bright family room offers panoramic backyard views, plus heated floors, skylights, built-in cabinetry, and warm knotty pine accents. Double French doors lead to the main floor Master Bedroom, featuring hardwood floors and in-floor heating for ultimate comfort. The lavish 5-piece ensuite includes a Jacuzzi tub, steam sauna shower, heated towel racks, and a generous walk-in closet. Outside, the upgraded backyard oasis – with over $350,000 invested in concrete stones, recessed lighting, a saltwater pool, hot tub, wood-burning sauna, and pavilion – creates the ideal space for outdoor living. The property also offers plenty of room for homesteading and farming with paddocks, grazing pastures, and a wooded area perfect for exploring or harvesting. Plus, an impressive 1,800 sq ft shop with a wood-burning fireplace serves as a versatile space for projects, storage, or business use. This unique property blends luxury with functionality for a serene, productive lifestyle. Don’t miss this rare opportunity to own your own piece of paradise! Visit the link for more photos and the full website.
Inclusions: TV Tower/Antenna,Current B/I Coffee Machine, Warming Drawer & Steamer; Fridge, Dishwasher, Oven, Ceramic Cook Top And Range Hood; Washer, Dryer; Window Coverings, Light Fixtures, And Bathroom Mirrors; Hot Tub, Hot Tub Equipment, Hot Water Tank Owned, Pool Equipment
 50
50



