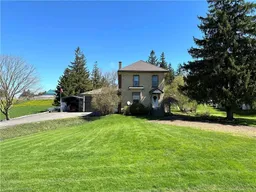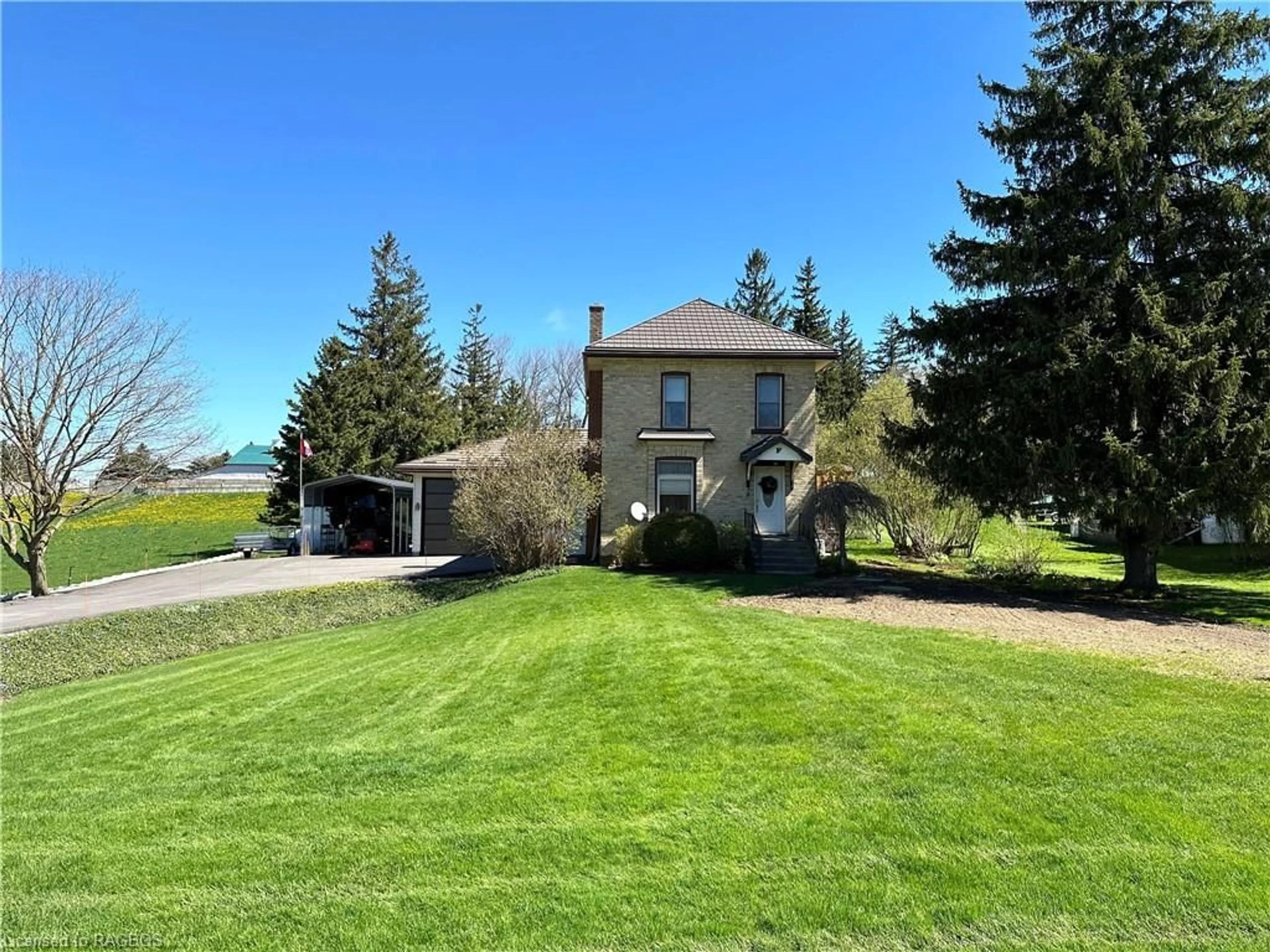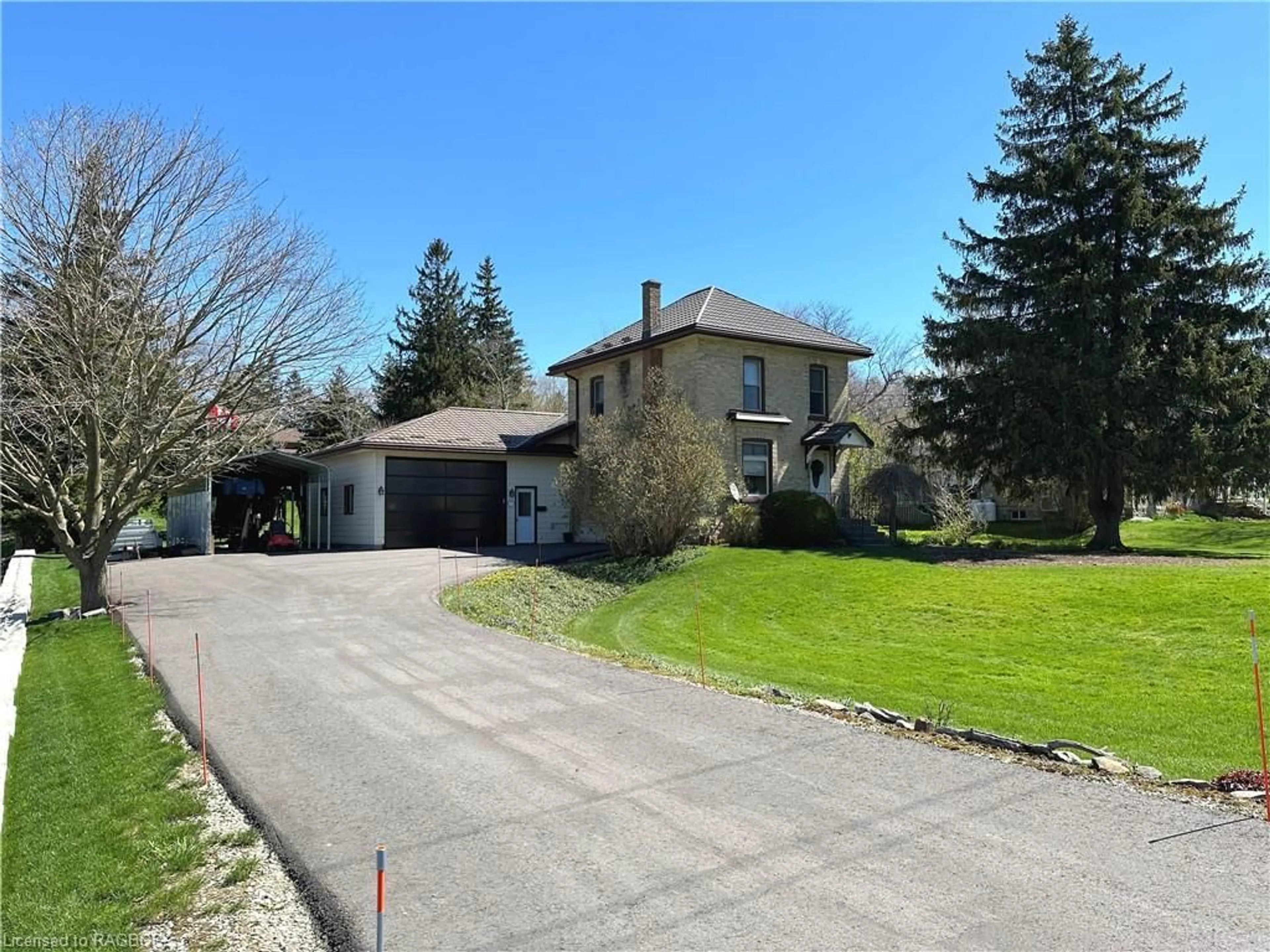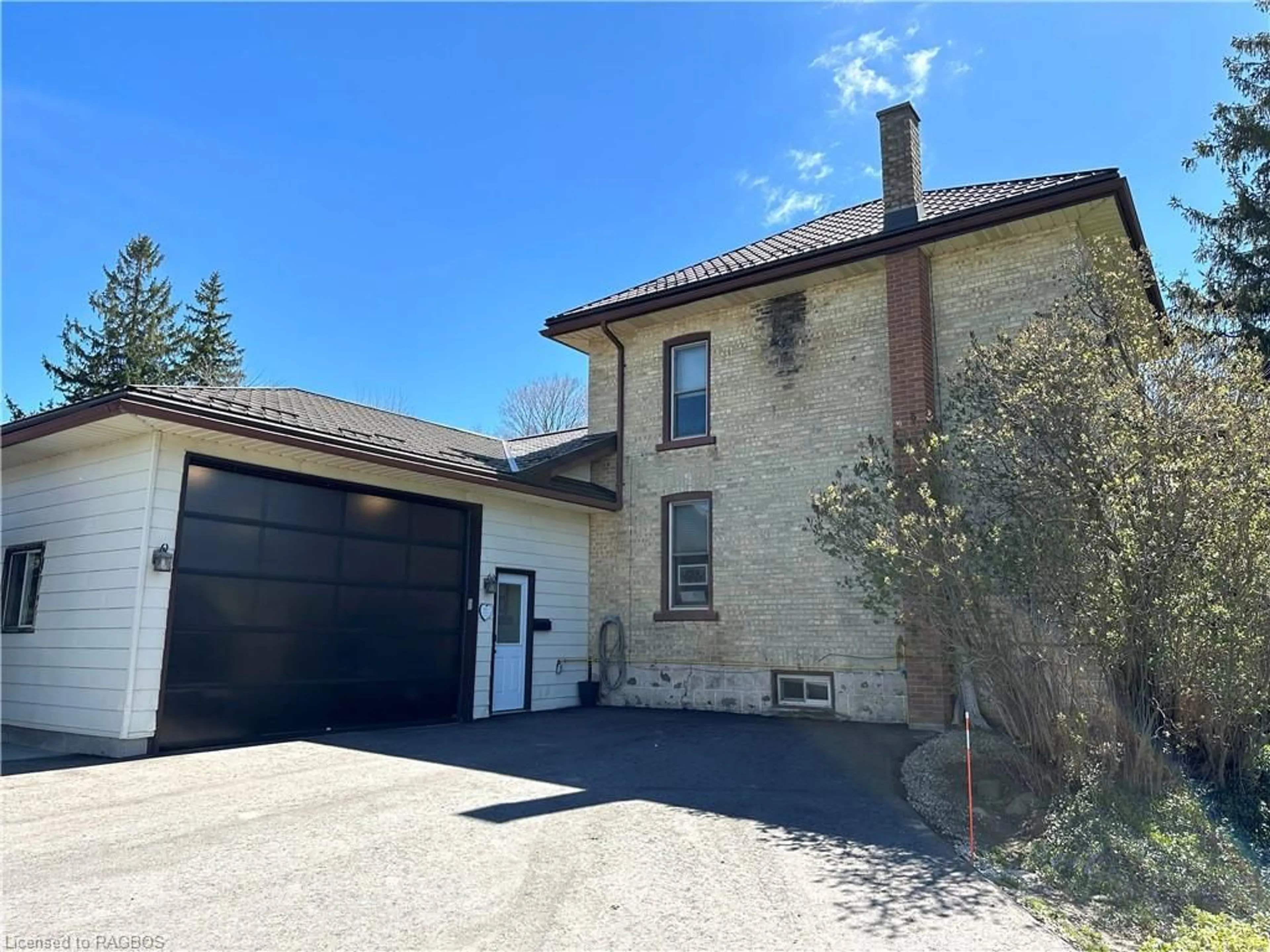7525 Wellington Road 8, Mapleton, Ontario N0B 1A0
Contact us about this property
Highlights
Estimated ValueThis is the price Wahi expects this property to sell for.
The calculation is powered by our Instant Home Value Estimate, which uses current market and property price trends to estimate your home’s value with a 90% accuracy rate.$788,000*
Price/Sqft$590/sqft
Days On Market18 days
Est. Mortgage$3,865/mth
Tax Amount (2023)$4,640/yr
Description
Welcome to the quiet Hamlet of Goldstone! Nicely located within 20 minutes of Elmira, 35 minutes to Guelph or Kitchener and just over an hour and a half to London. Nested in this quaint place is a 2 storey double bricked home, sitting on just over half an acre with plenty of character throughout. Improvements made over the years include an addition for a double (heated) 2 car garage finished with trusscore, eat-in kitchen, 4 pc bath, large primary main floor bedroom, finished rec room with wet bar, cozy propane fireplace and even more storage! An added bonus is the main floor laundry! You will also find a formal dining room and front family room giving you lots of space to entertain. Upstairs includes a 3 pc bath, and 2 more nice sized bedrooms. Many updates completed including a Hy-Grade roof (’01 & ’15) with transferrable warranty, paved driveway (Sept’ 23), new furnace (Dec’ 23) and new septic (April ‘24). This home has made many memories while raising a family and has been well loved for over 42 years. It now awaits to welcome a new family to make it their "home sweet home”. Appliance package included, call your REALTOR® and book your private showing today!
Property Details
Interior
Features
Main Floor
Eat-in Kitchen
6.10 x 3.96Dining Room
3.35 x 3.35Bedroom Primary
5.49 x 3.35Laundry
3.35 x 2.44Exterior
Features
Parking
Garage spaces 2
Garage type -
Other parking spaces 5
Total parking spaces 7
Property History
 42
42Get an average of $10K cashback when you buy your home with Wahi MyBuy

Our top-notch virtual service means you get cash back into your pocket after close.
- Remote REALTOR®, support through the process
- A Tour Assistant will show you properties
- Our pricing desk recommends an offer price to win the bid without overpaying




