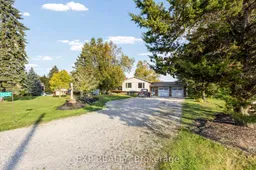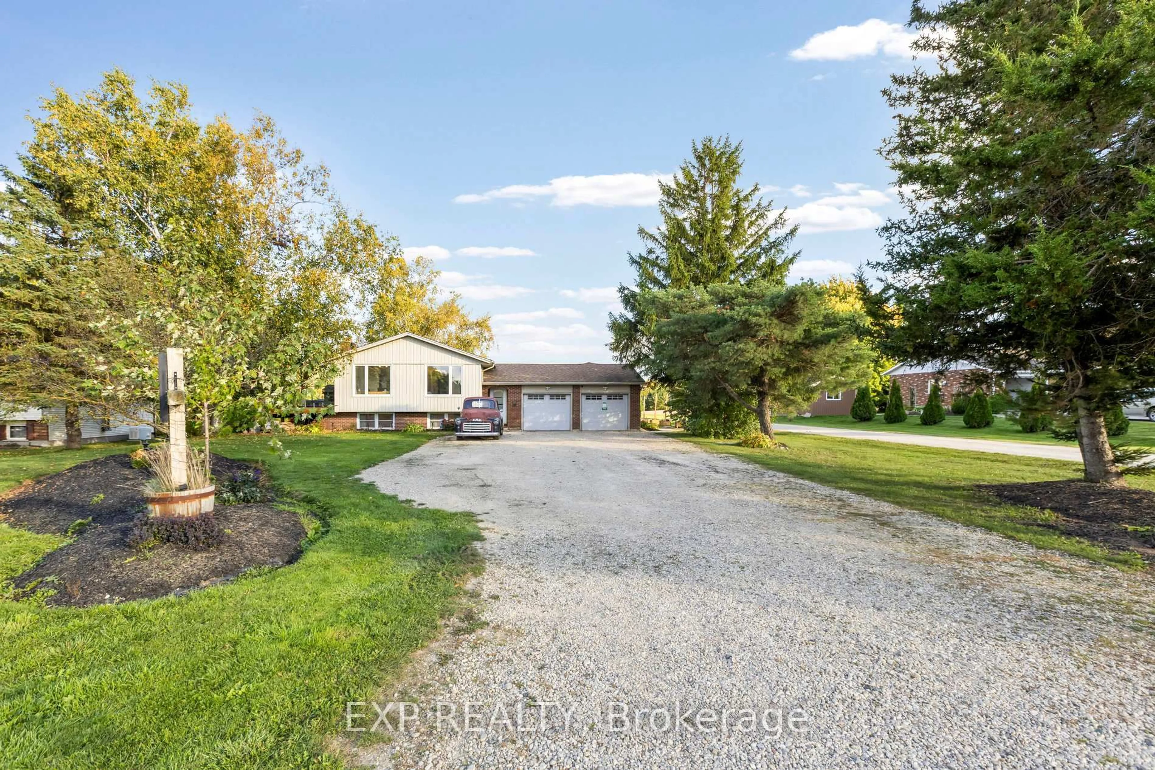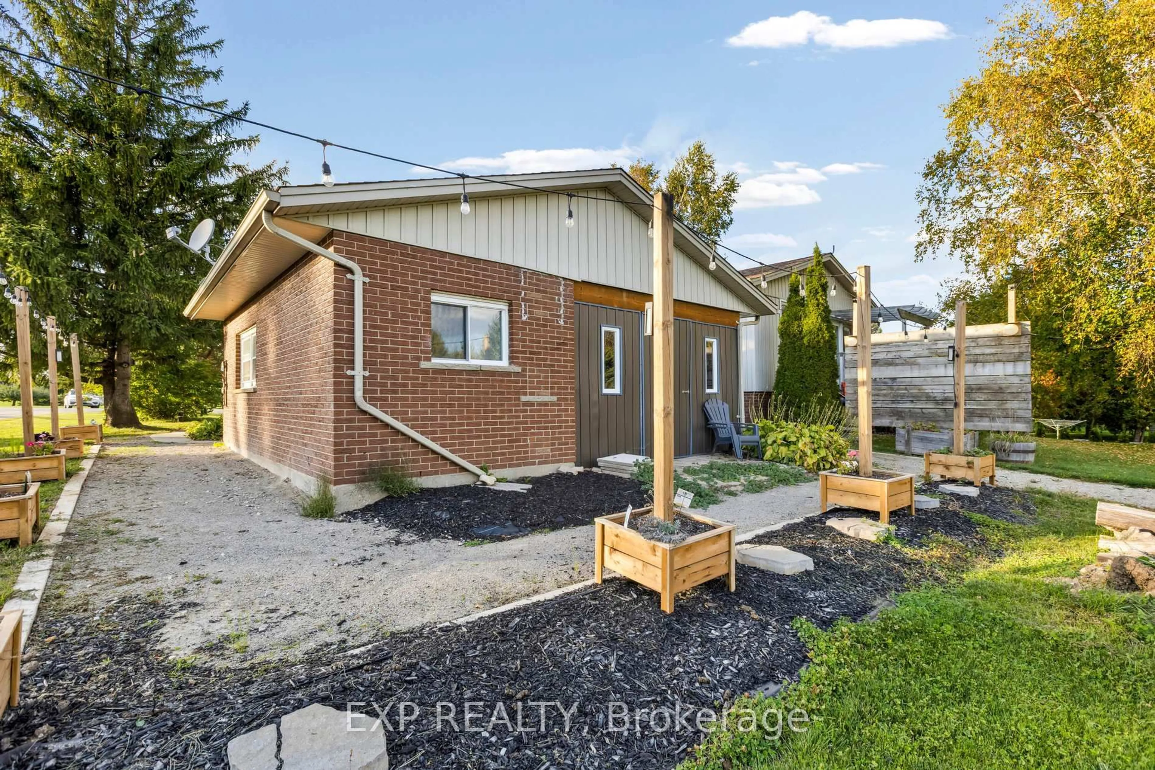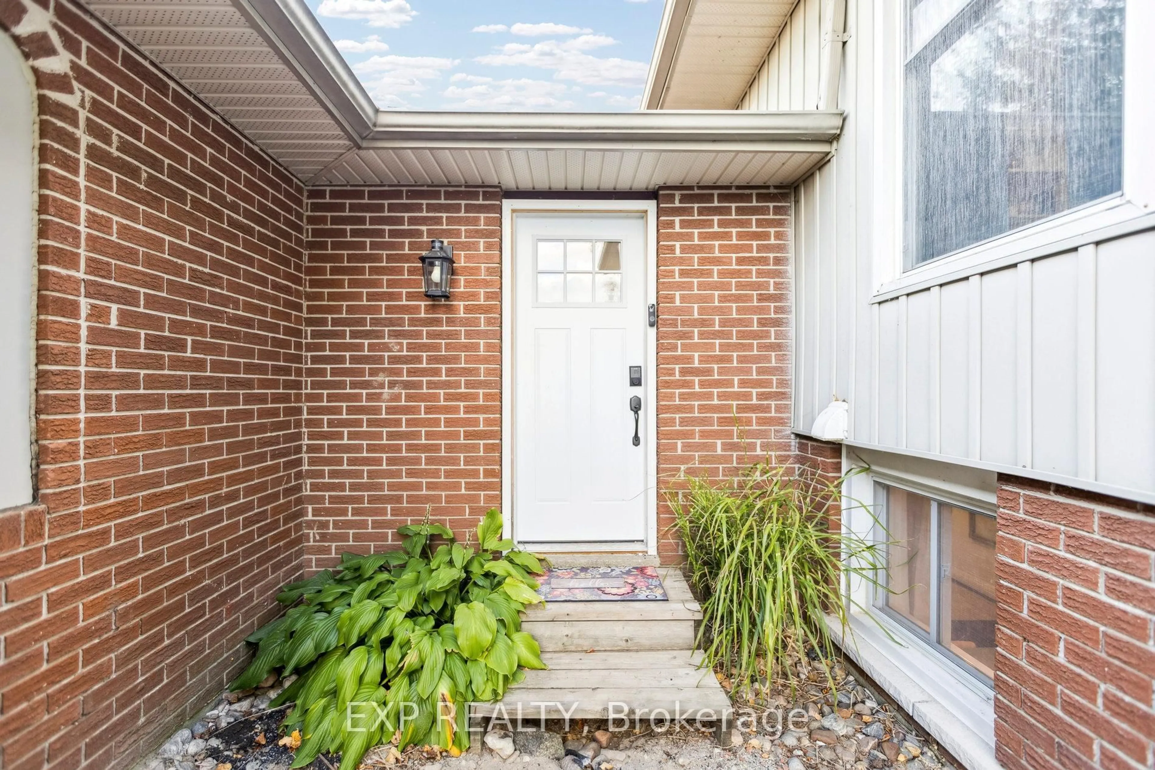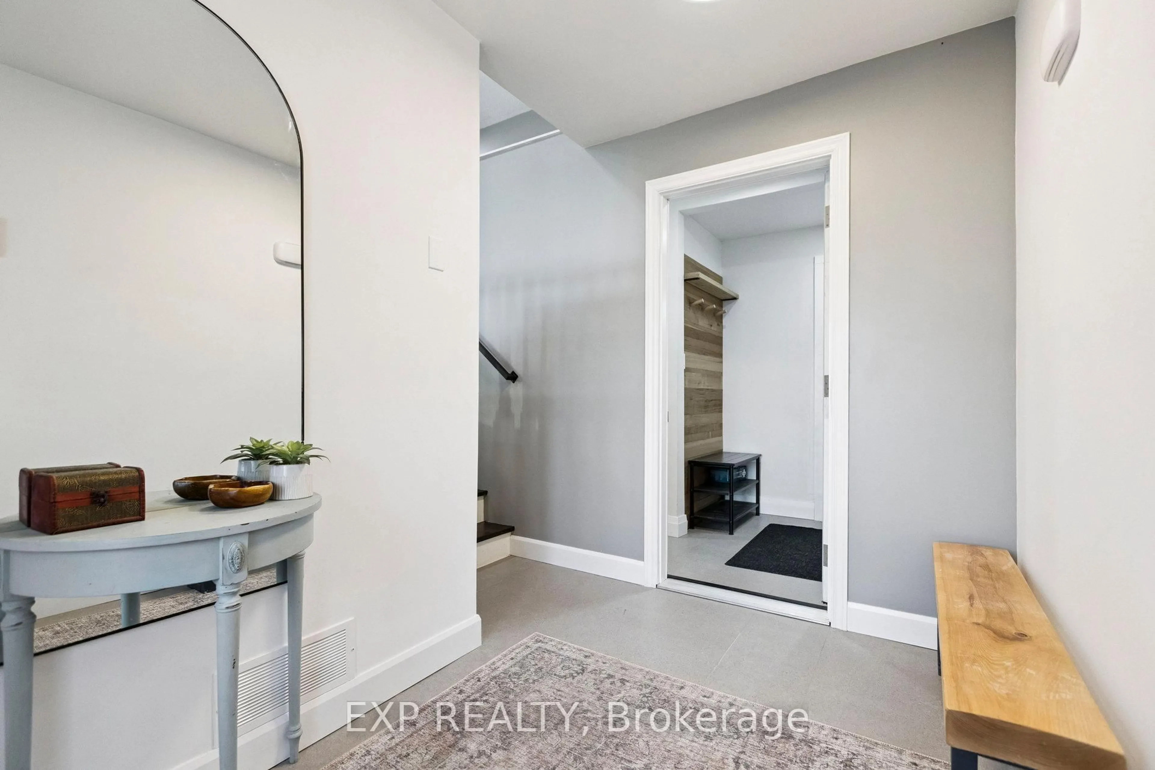7429 Sideroad 20 Sdrd, Mapleton, Ontario N0B 1A0
Contact us about this property
Highlights
Estimated valueThis is the price Wahi expects this property to sell for.
The calculation is powered by our Instant Home Value Estimate, which uses current market and property price trends to estimate your home’s value with a 90% accuracy rate.Not available
Price/Sqft$826/sqft
Monthly cost
Open Calculator
Description
Welcome to this bright and versatile 5-bedroom raised bungalow set on a peaceful country lot in Mapleton, where space, flexibility, and lifestyle come together. Whether you're a growing family, accommodating multi-generational living, or exploring income-generating potential, this home offers a layout that adapts to your needs.The sun-filled main level features a spacious open-concept living and dining area-perfect for everyday living and entertaining-along with an updated kitchen with ample cabinetry, three generous bedrooms, and a full 4-piece bathroom. Downstairs, the fully finished lower level expands your options with two additional bedrooms, a full bathroom, a second kitchen, and a large living area-ideal for in-laws, extended family, guests, or a potential rental suite. Step outside and enjoy the quiet charm of country living with a large yard, mature trees, and abundant parking, including an attached garage-perfect for kids, pets, hobbies, or simply unwinding in your own private outdoor space. All this, while being just minutes to Drayton, Elmira, and major commuter routes, offering the perfect balance of rural tranquility and everyday convenience.
Property Details
Interior
Features
Main Floor
Foyer
2.29 x 3.02Living
3.89 x 4.72Fireplace / Panelled / hardwood floor
Dining
3.23 x 3.12Wainscoting / hardwood floor
Kitchen
3.23 x 4.27Breakfast Bar / Slate Flooring / Skylight
Exterior
Features
Parking
Garage spaces 2
Garage type Attached
Other parking spaces 6
Total parking spaces 8
Property History
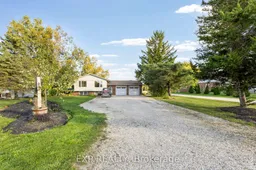 50
50
