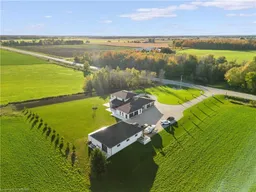Introducing a breathtaking custom-built stone residence, a standout among the region's finest homes. Nestled on a sprawling acre-plus of meticulously groomed grounds, and just a stone's throw from nearby towns. Constructed with no detail overlooked, this two-story marvel will take your breath away. From the moment you enter the foyer, you're welcomed into a world of expansive living and unmatched luxury. This home proudly features five bedrooms, an office, three ensuite bathrooms, and a guest powder room, making it ideally suited for families or those with a penchant for grand-scale living. Every inch of this estate exudes refinement and craftsmanship. The ground floor is crowned with 10-foot ceilings, ascending to 8-foot ceilings on the upper level. Culinary aficionados will revel in the gourmet kitchen, complete with a 6-burner propane stove, expansive refrigerator and freezer, a large island for dining and gathering, quartz countertops, and plentiful bespoke cabinetry. Adjacent to the kitchen, a charming dining space beckons. The bright living area, equipped with a cozy propane fireplace, is perfect for tranquil evenings.
Outdoor living is just as impressive, featuring a capacious area for dining and relaxation, complemented by an outdoor fireplace. The master suite is a sanctuary of its own, with direct access to a secluded patio and an ensuite that boasts a double vanity, opulent soaker tub, walk- through shower, and private water closet. Practicality meets luxury in the well-appointed laundry room, vehicle and storage needs are easily met with two separate double car garages. The property also includes a stunning 36 x 56 heated detached workshop, with a 2pc bathroom, bar, utility room and a drive through door. This home is a testament to meticulous attention to detail and unparalleled craftsmanship.
Inclusions: Carbon Monoxide Detector,Dishwasher,Dryer,Freezer,Garage Door Opener,Gas Stove,Microwave,Range Hood,Refrigerator,Smoke Detector,Washer,Wine Cooler
 36
36



