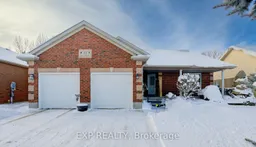Welcome to this inviting 3+1 bedroom, 3-bathroom home, built in 2003, offering the perfect blend of space, comfort, and potential for your family to grow. Step inside to a bright, open-concept living area accentuated by a striking cathedral ceiling, creating an airy and welcoming atmosphere. The thoughtfully designed floor plan places all the living spaces at the heart of the home, with the bedrooms tucked down a private hallway for added peace and quiet. The spacious main floor laundry room, with direct access to the garage, provides convenience and extra storage. The partially finished lower level offers additional living space for family gatherings, a guest bedroom, and a full bath. A large portion of the basement remains unfinished a perfect blank canvas for your future plans. Whether you envision a home gym, craft room, or additional bedrooms, the possibilities are endless. The backyard is your personal retreat, featuring a covered patio that overlooks lush green space and mature trees ideal for morning coffee or evening barbecues with loved ones. Situated in a fantastic neighbourhood, this home also boasts a two-car garage and a concrete driveway, providing ample parking and curb appeal. The roof was reshingled in 2019/2023. With solid craftsmanship and timeless features, this property offers a wonderful opportunity to modernize and add your personal touch. Dont miss out on this chance to create lasting memories in beautiful Drayton!
Inclusions: Dishwasher, Dryer, Garage Door Opener, Microwave, Range Hood, Stove, Washer, Window Coverings, piano, light fixtures, gazebo, storage shed,
 40
40


