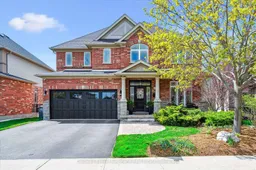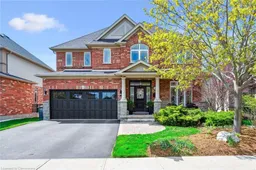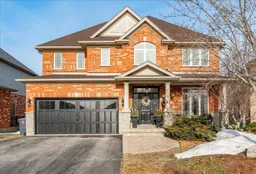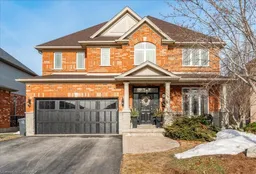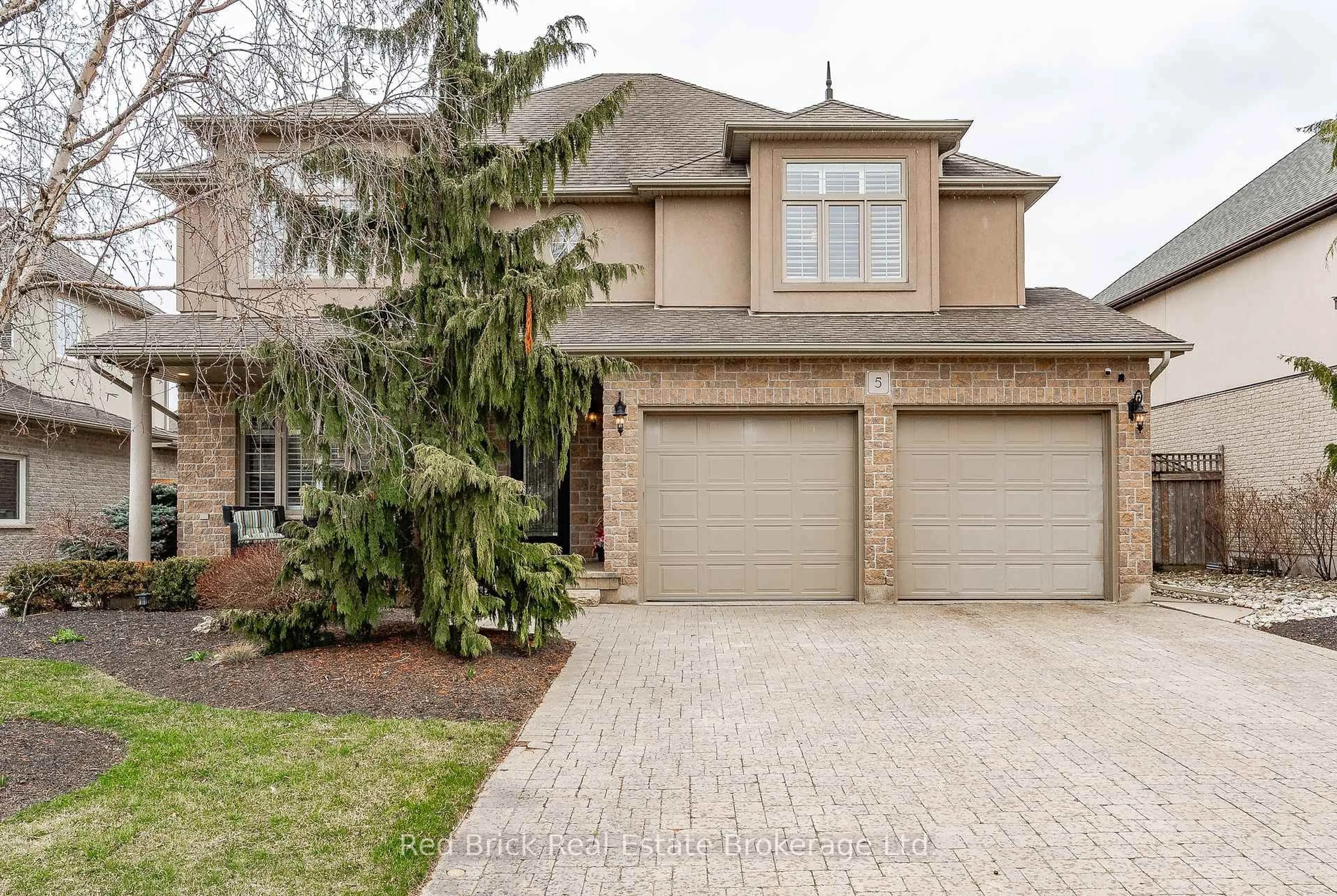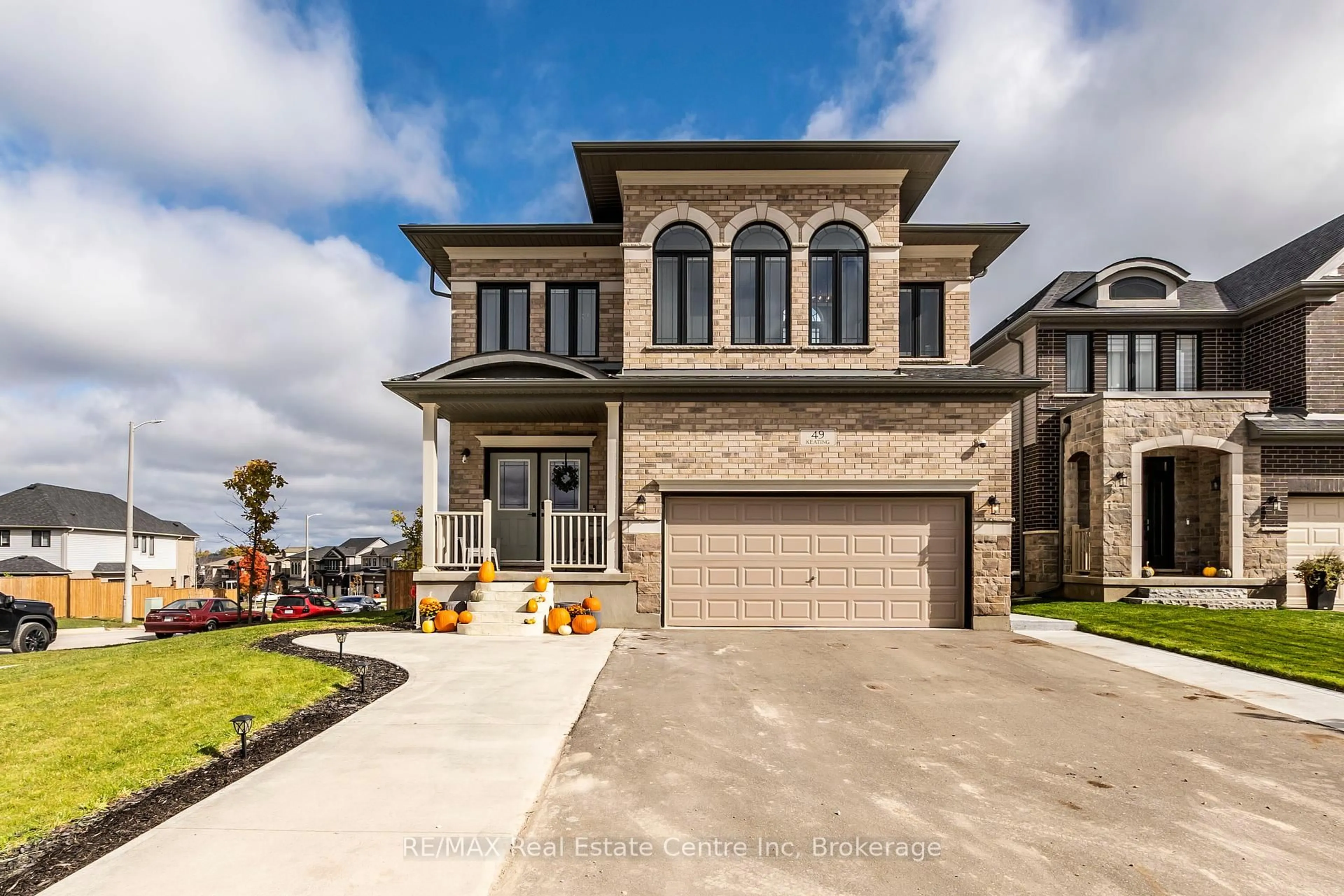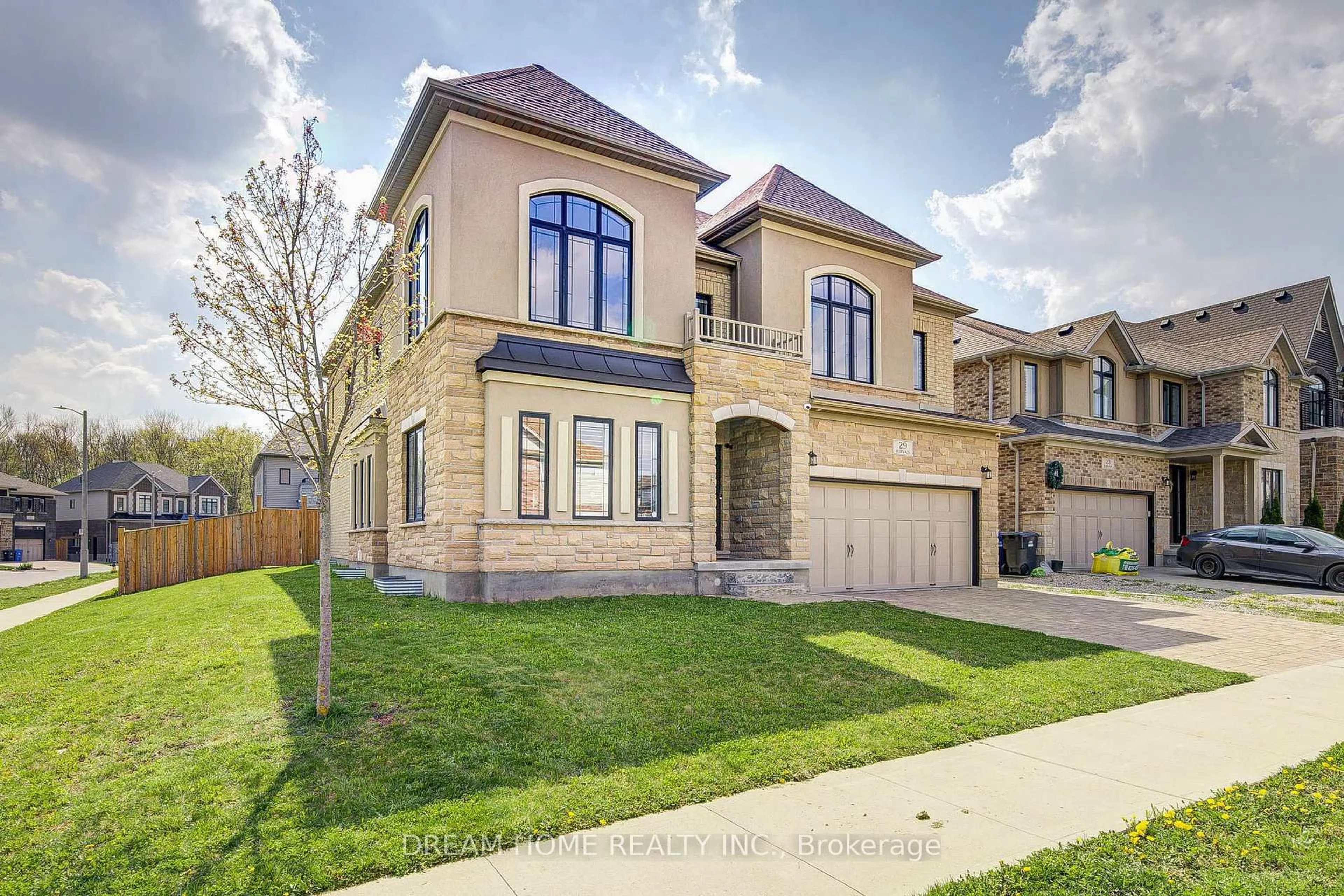Tucked away on a quiet crescent and backing directly onto the protected Westminster Woods trail system, 8 Ray Crescent offers a rare combination of privacy, space, and style available for the very first time.Set on a premium 50-foot lot in one of Guelphs most sought-after neighbourhoods, this 2,717 sqft. 4-bedroom home is perfectly designed for both everyday living and unforgettable entertaining. The backyard is where it truly shines surrounded by mature trees with no rear neighbours, it feels like your own private escape. Enjoy morning coffee on the oversized deck, cozy up around the fire on the lower stone patio, or host summer dinners with ease thanks to gas lines for both BBQ and fire table. A powered shed adds functional storage, and the full irrigation system keeps everything lush with little maintenance. Inside, the main floor is bright and welcoming, with a layout that flows effortlessly from room to room. The kitchen features a walk-through butlers pantry, upgraded appliances including a Wolf gas stove and plenty of cabinetry. The adjoining family room centers around a gas fireplace and large picture window with treed views. A versatile front room offers space for a formal dining area, home office, or sitting room. Upstairs, four spacious bedrooms include a calming primary suite with walk-in closet and a completely renovated ensuite boasting a glass shower, stand-alone soaker tub, and double vanity.The finished basement adds incredible flexibility with a large rec room, second gas fireplace, home bar (with fridge and dishwasher), built-in workspace for two, home gym, and a spa-like bathroom with a steam shower. A fifth room with egress window is ideal for guests, hobbies, or an additional office.With a new roof, new furnace, upgraded attic insulation, and an EV-ready garage, this home is completely move-in ready.
Inclusions: Gas stove, dishwasher x2, Fridge, Bar Fridge x2, Pergola, brackets for TV's, window coverings, gas fire pit
