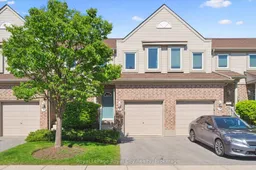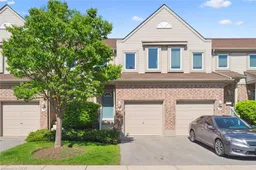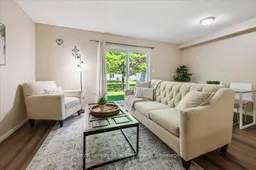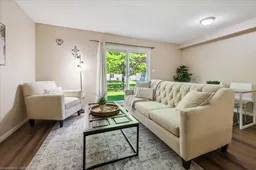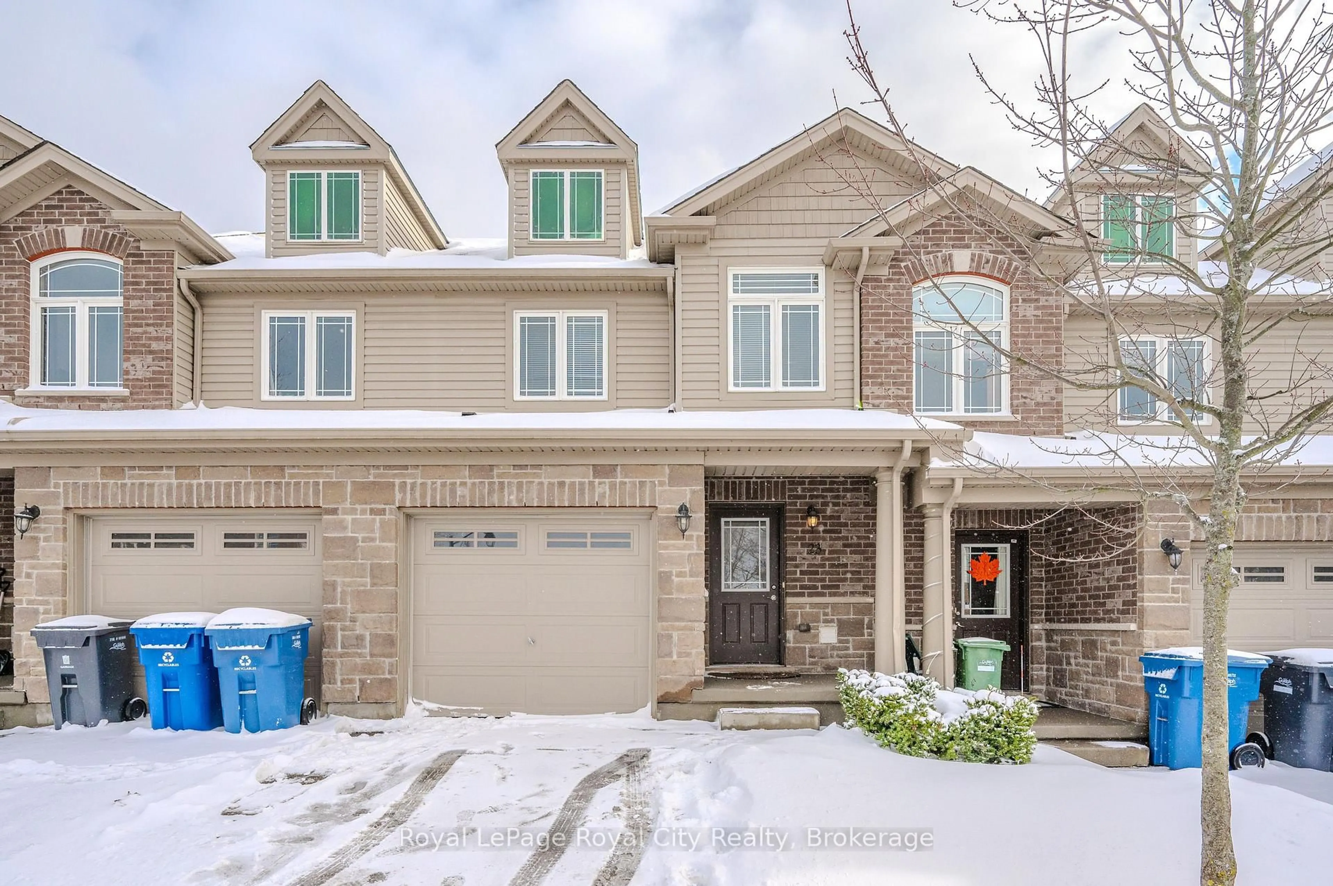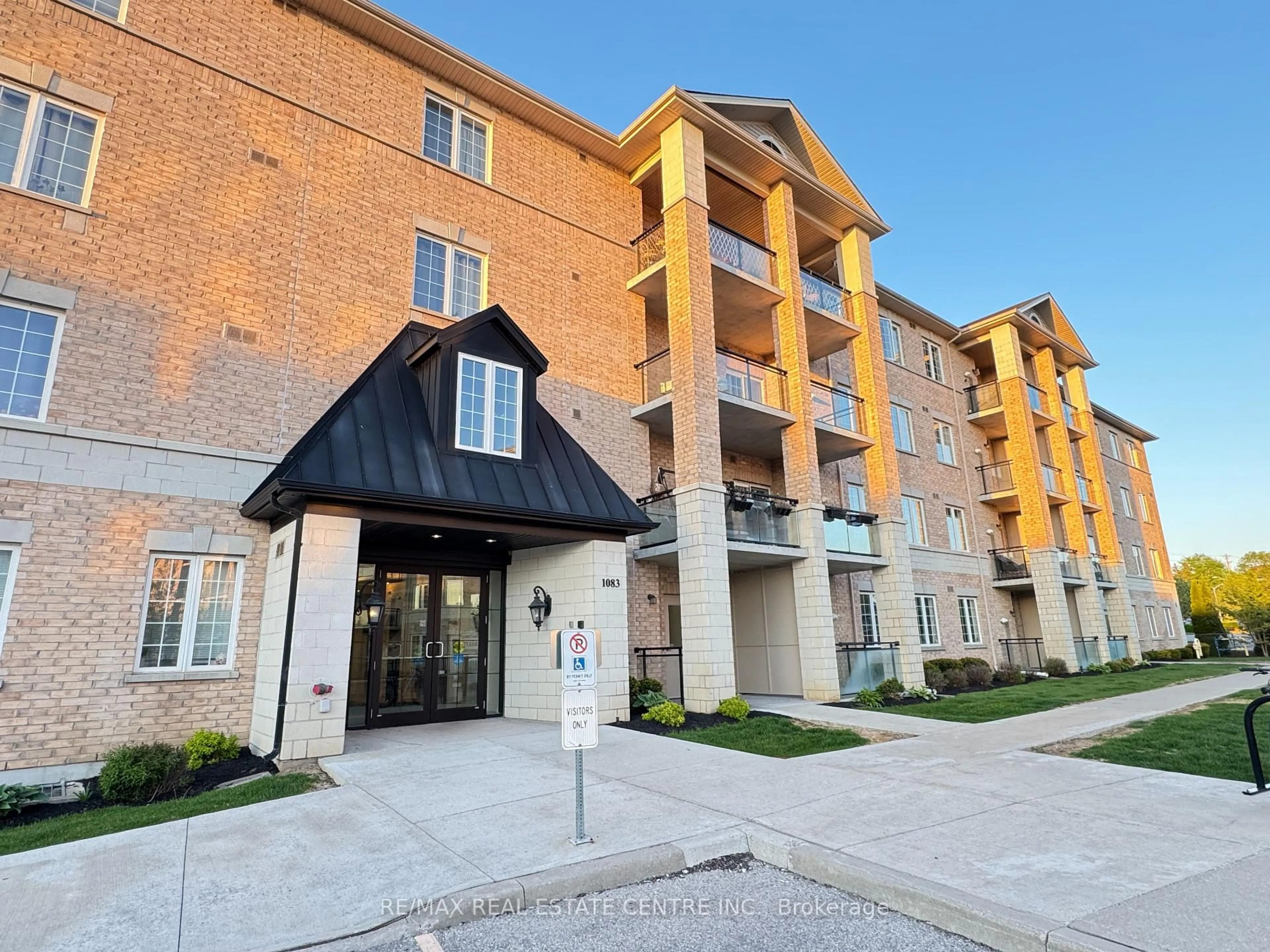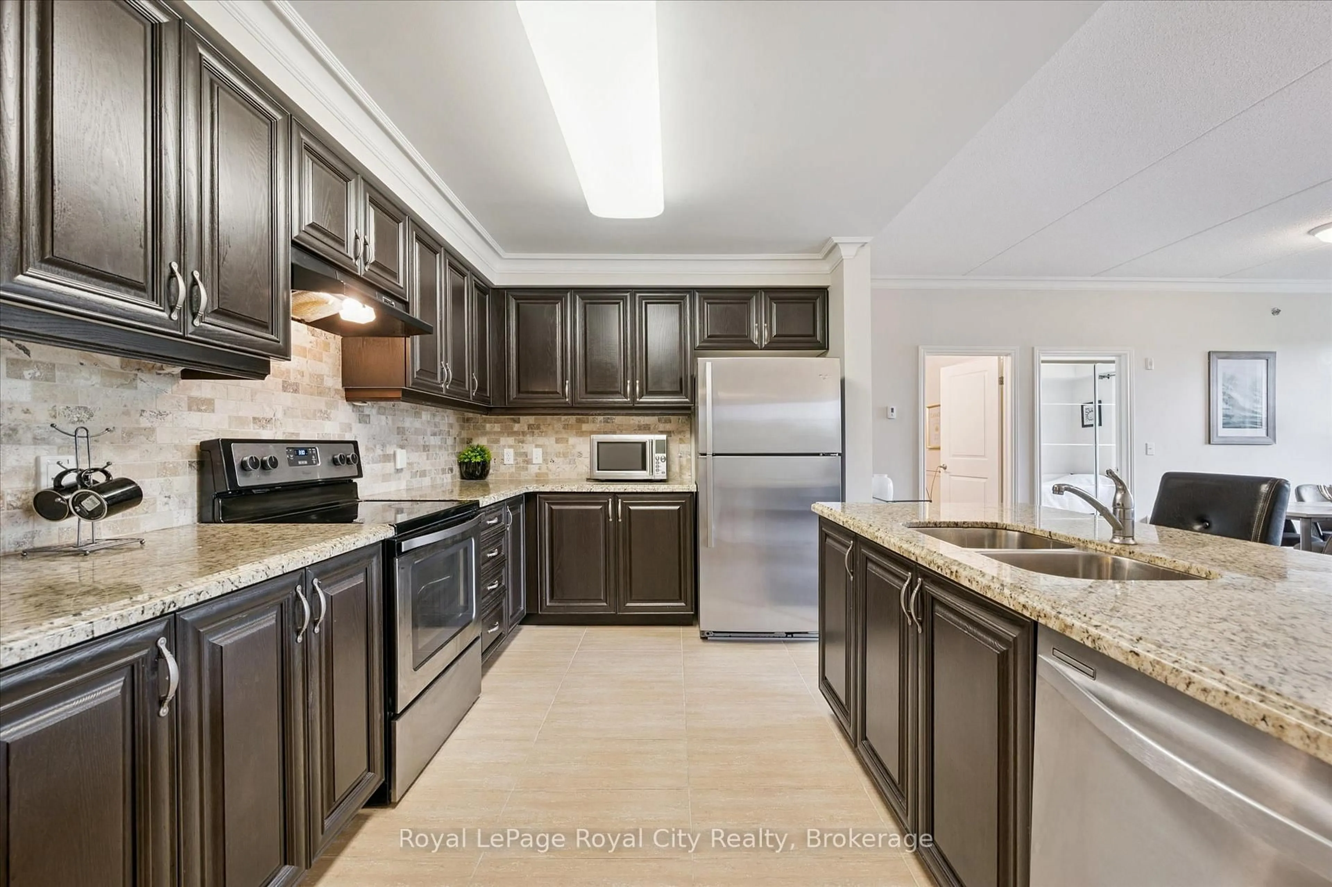This bright and thoughtfully laid-out Pineridge/Westminster townhome is located in a convenient, family-friendly neighbourhood close to fantastic schools, parks, trails, public transit, and all the amenities you need. Situated within a beautifully maintained townhome complex, the property offers a low-maintenance lifestyle in a welcoming community. Inside, the main floor features an open-concept living and dining area with large windows that let in plenty of natural light. The kitchen offers great counter space, ample storage, and a functional layout that works well for both everyday cooking and hosting. Upstairs, youll find three bedrooms, including a spacious primary bedroom with double closets, and a full 4-piece bathroom. The finished basement adds additional living space with a rec room, a second full bathroom, laundry, and storage space. Enjoy a private, partially fenced backyard space that overlooks the complex's treed trail, and appreciate the convenience of the attached garage, accessible from the main floor, and driveway parking. Minutes from grocery stores, shopping, restaurants, banks, and the movie theatre - everything you need is close by. Plus, with quick access to the 401, this location is ideal for commuters. Steps from parks, trails, and public transit, and within walking distance to some of Guelphs top-rated schools. According to the Fraser Institute Rankings, the neighbourhood is home to several of the city's highest-ranked elementary schools, including Westminster Woods PS (#5), St. Paul Catholic School (#1), and École Arbour Vista PS (#6). The University of Guelph is just a short drive or transit ride away, making this location ideal for students, faculty, or staff. This home is move-in ready and in a location thats ideal for commuters, families, UoG investors, or anyone looking for a low-maintenance home in a well-established area. Book your private showing today!
Inclusions: Carbon Monoxide Detector, Negotiable
