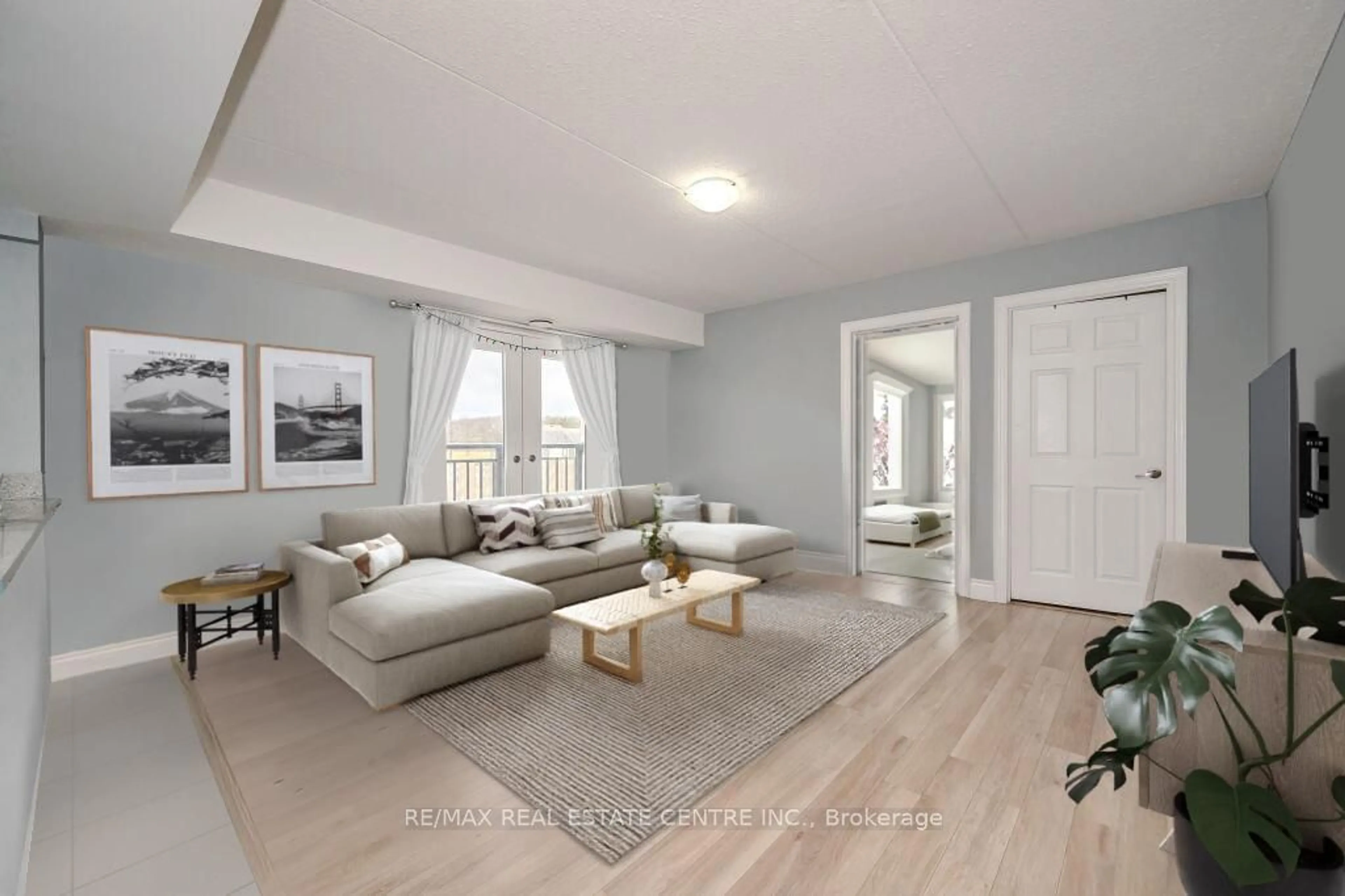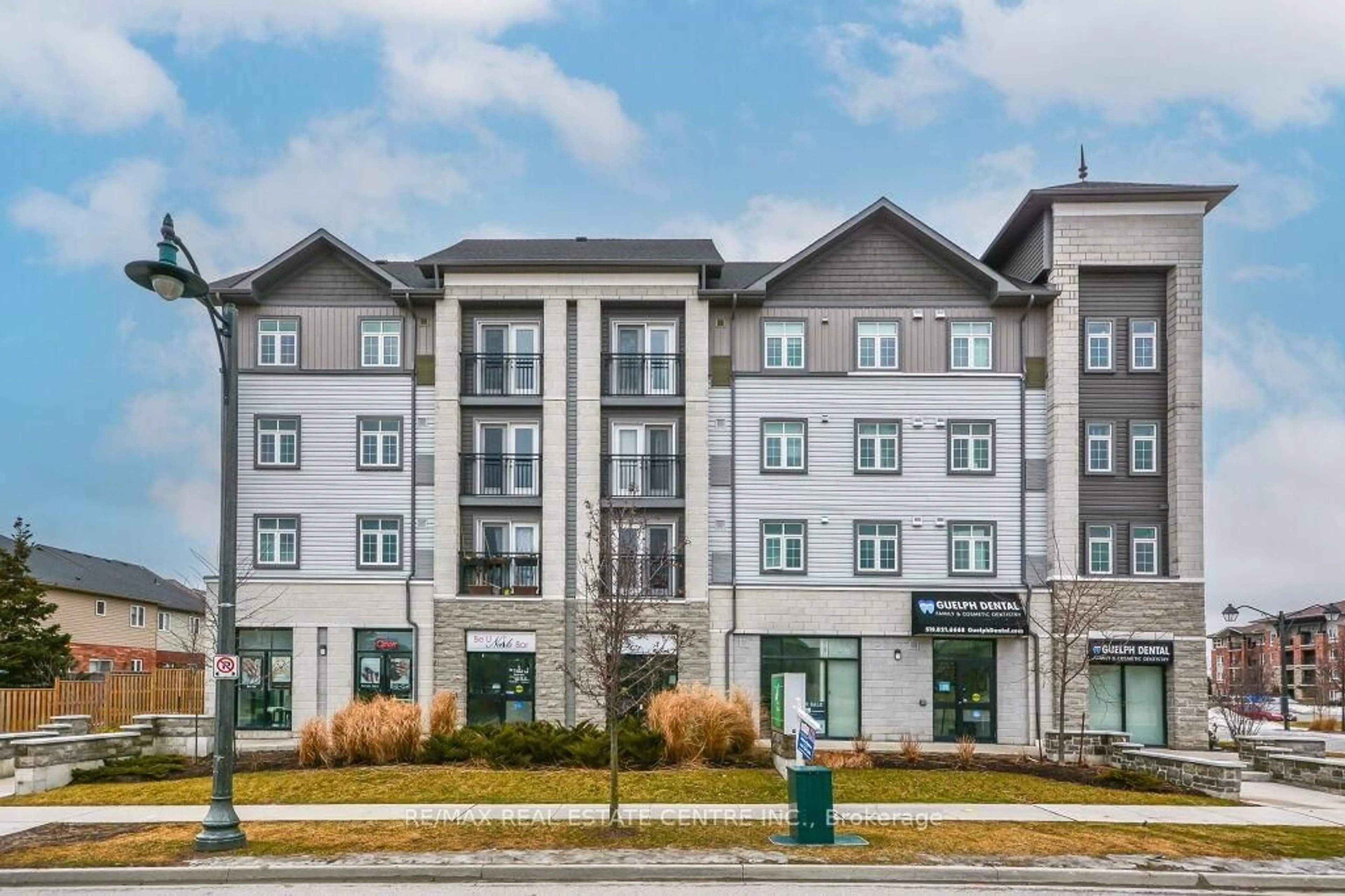64 Frederick Dr #303, Guelph, Ontario N1L 0P3
Contact us about this property
Highlights
Estimated ValueThis is the price Wahi expects this property to sell for.
The calculation is powered by our Instant Home Value Estimate, which uses current market and property price trends to estimate your home’s value with a 90% accuracy rate.$455,000*
Price/Sqft$590/sqft
Days On Market27 days
Est. Mortgage$2,147/mth
Maintenance fees$625/mth
Tax Amount (2023)$3,368/yr
Description
Welcome to 303-64 Frederick Drive, a stunning 2-bedroom, 2-bathroom condo nestled in the thriving southend of Guelph! A seamless blend of convenience and modern finishes, ideal for executive couples, first-timebuyers or investors! The heart of the home, the open-plan living area, flows effortlessly into a well-appointedkitchen, where crisp white cabinetry, sleek granite countertops and stainless-steel appliances await. Themassive breakfast bar is perfect for casual dining or entertaining guests! The bright & airy living room boastsgleaming hardwood floors and garden doors leading to your Juliette balcony while bathing the room in naturallight. The spacious primary bedroom offers a double closet and a 4-piece ensuite with granite counters and ashower/tub combo. There is a second generously sized bedroom with multiple windows and a double closet,as well as a 4-piece bathroom with a quartz counter and shower/tub combo. For added convenience, the insuite laundry tucks away. The condo comes complete with a dedicated parking space. This charming home isnot only a haven within its walls but also a gateway to the vibrant local scene. A short stroll will lead you toinviting cafes, restaurants, shops, the movie theatre, LCBO & much more. The city bus stops directly in frontof the building for access to U of G & downtown! Easy access to the 401 allows for a seamless commute.
Property Details
Interior
Features
Main Floor
2nd Br
3.35 x 3.05Prim Bdrm
3.96 x 3.05Living
4.27 x 4.27Bathroom
0.00 x 0.004 Pc Bath
Exterior
Features
Parking
Garage spaces -
Garage type -
Other parking spaces 1
Total parking spaces 1
Condo Details
Amenities
Visitor Parking
Inclusions
Property History
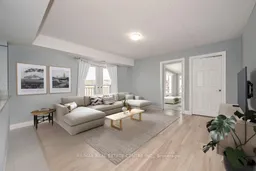 8
8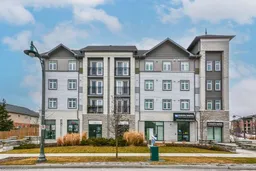 8
8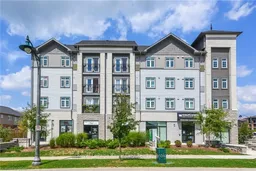 10
10Get an average of $10K cashback when you buy your home with Wahi MyBuy

Our top-notch virtual service means you get cash back into your pocket after close.
- Remote REALTOR®, support through the process
- A Tour Assistant will show you properties
- Our pricing desk recommends an offer price to win the bid without overpaying
