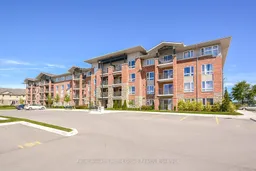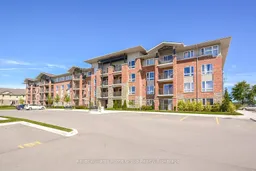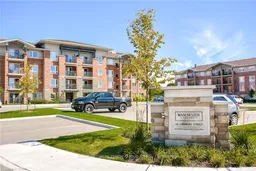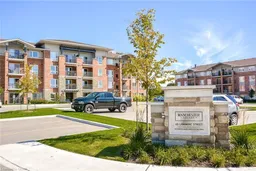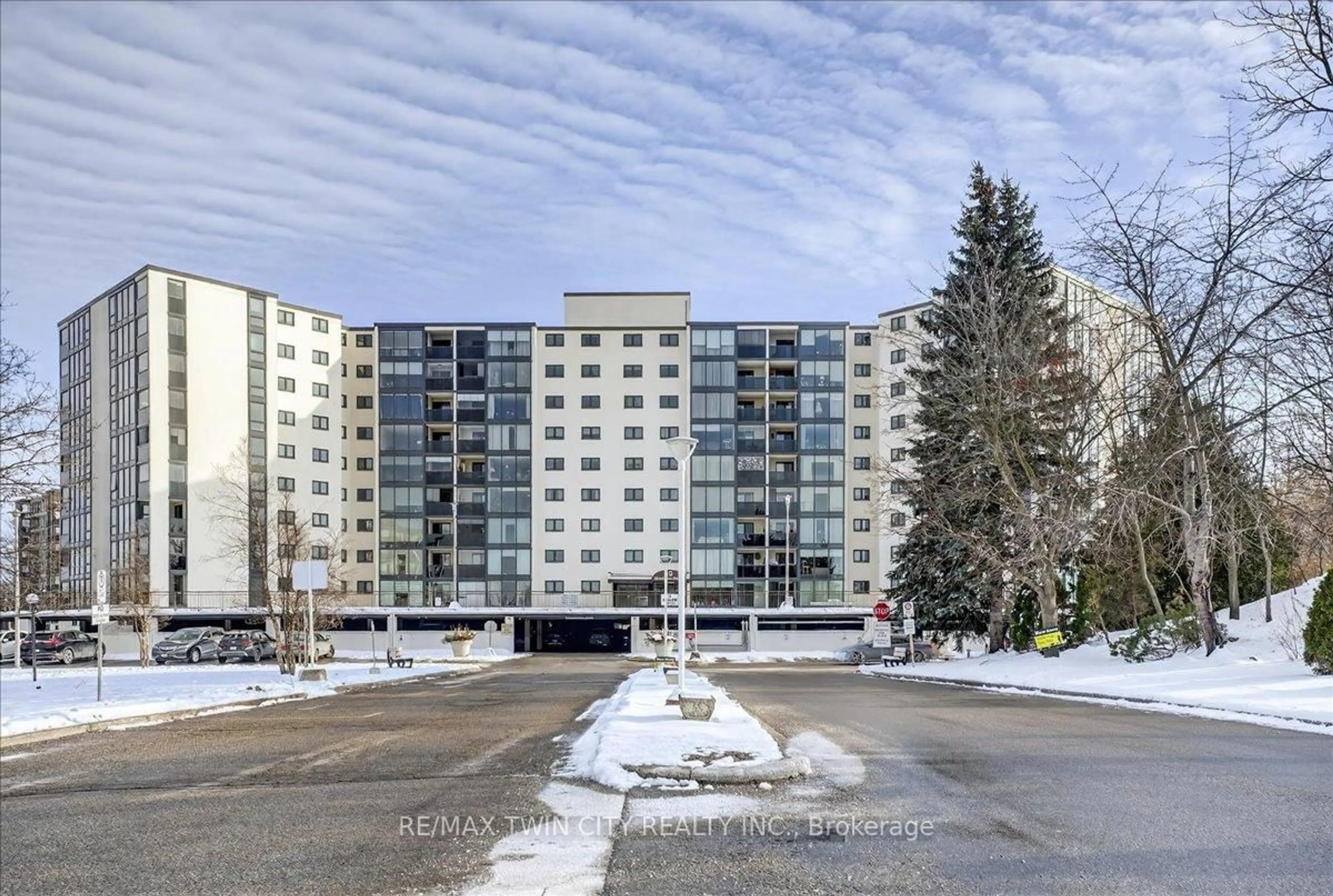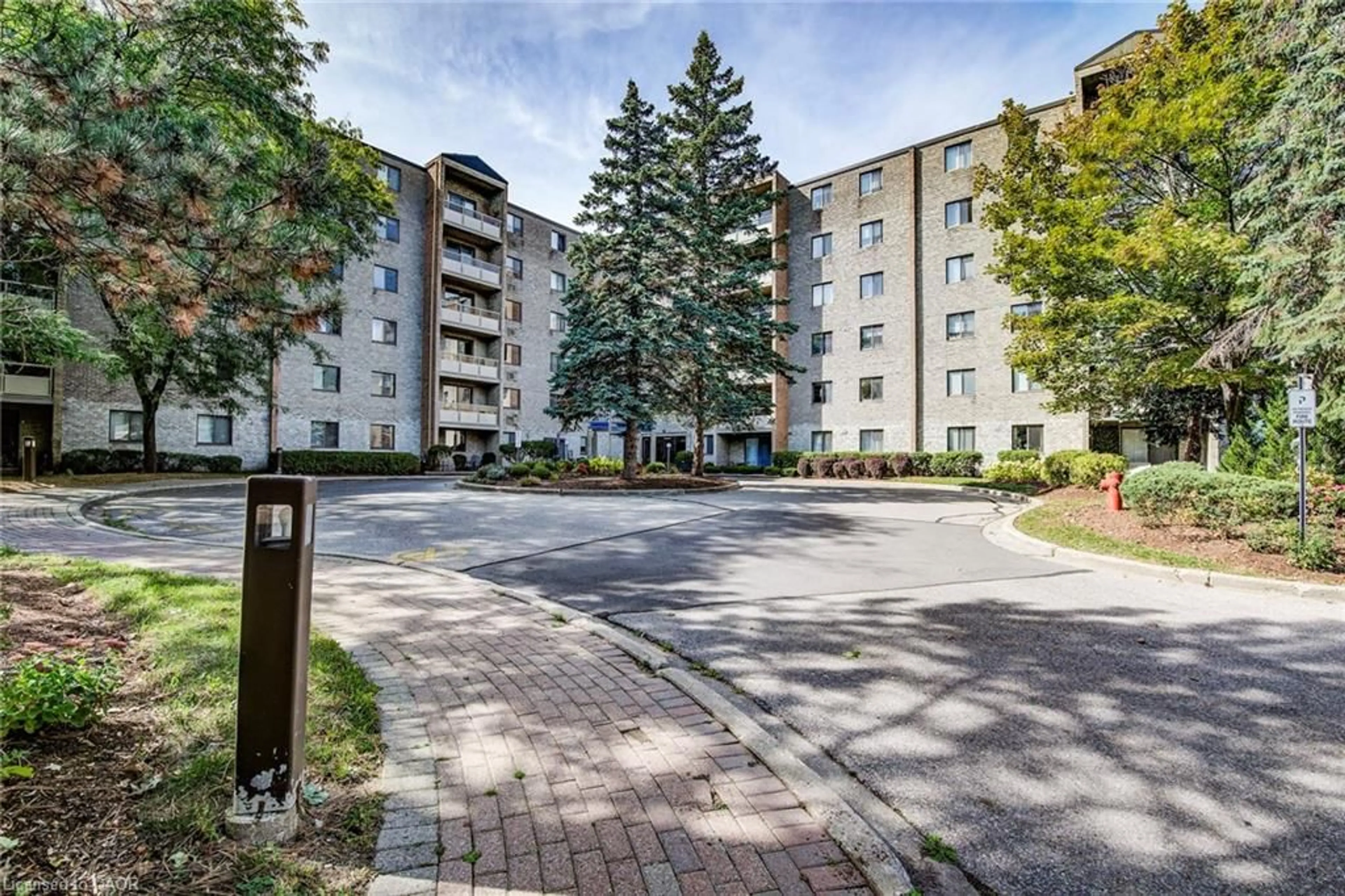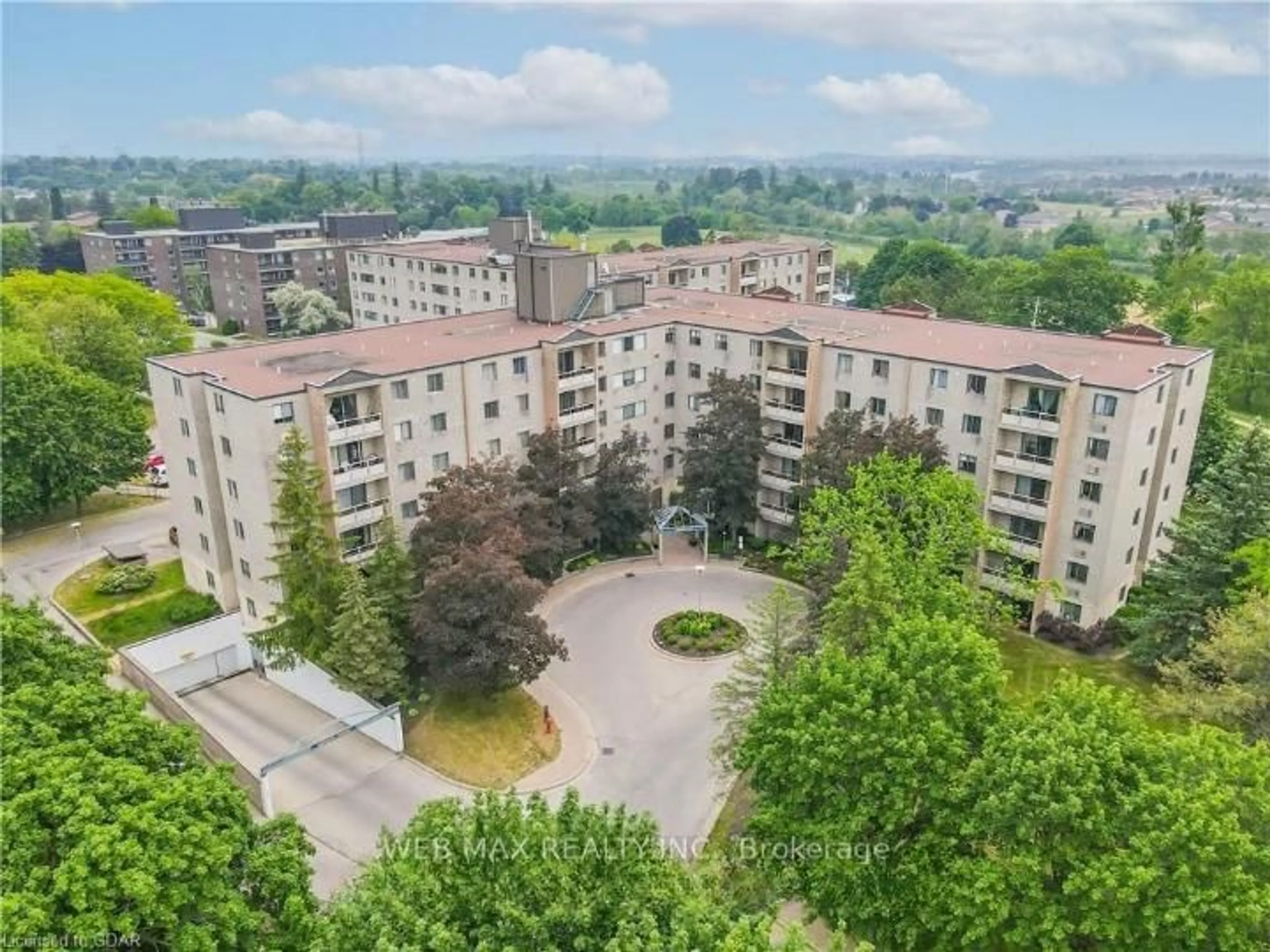Stylish, modern, and move-in ready this condo has it all! Welcome to Unit 201 at60 Lynnmore Street, a bright and refreshed second-floor home in South Guelph. With735 sq. ft. of thoughtfully designed space, this unit features a private den, perfect for a home office or cozy retreat, and a spacious open-concept layout that feels airy and inviting. Enjoy the comfort of brand-new appliances, including a dishwasher, laundry machines, shower fixtures, water heater, and a new rental water softener. Step onto your private balcony to take in peaceful views, ideal for morning coffee or evening drinks. Plus, you'll have a dedicated corner parking spot for added convenience. Located in Guelphs vibrant South End, you'll be just minutes from top-rated restaurants, shopping, and everyday essentials, with quick access to the 401, making the GTA commute a breeze. This move-in-ready gem is perfect for first-time buyers, down-sizers, or investors don't miss out!
Inclusions: Dishwasher, dryer, range hood, refrigerator, stove, washer, window coverings
