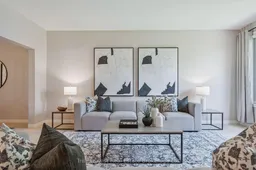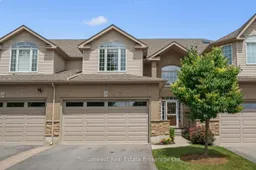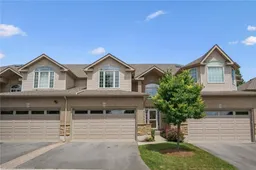Experience the lifestyle you've been waiting for! This executive townhome offers luxury living unlike anything else in Guelph. Perfectly situated in the heart of the vibrant south end, this well-maintained home allows you to enjoy an upscale lifestyle without the burden of exterior upkeep. Inside, you'll find elegant 9-foot ceilings, hardwood floors, and beautiful, open-concept main floor. Built by renowned local builder Thomasfield Homes, these residences stand apart. With extensive and mature landscaping, private drive, and concrete (ICF) demising walls, this complex is like no other, providing exceptional privacy not typically found in townhomes. Upstairs, there are three generous bedrooms, including a primary suite with a walk-in closet and 4-piece ensuite, along with a second 3-piece bathroom. The unfinished basement has potential to extend your living space and offers room for a large rec room, 4th bedroom, and additional bathroom. Step outside to enjoy a covered concrete porch and a beautifully landscaped private stone patio surrounded by mature trees and lush gardens, creating your own tranquil oasis. With no grass to cut or snow to shovel, you'll have more time to explore the nearby scenic walking trails or enjoy the many amenities just a short stroll away. There truly is NOTHING else like it in the city. Don't miss this rare opportunity - arrange your private tour today!
Inclusions: Fridge, stove, dishwasher, washer, dryer






