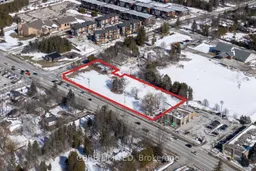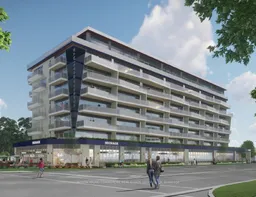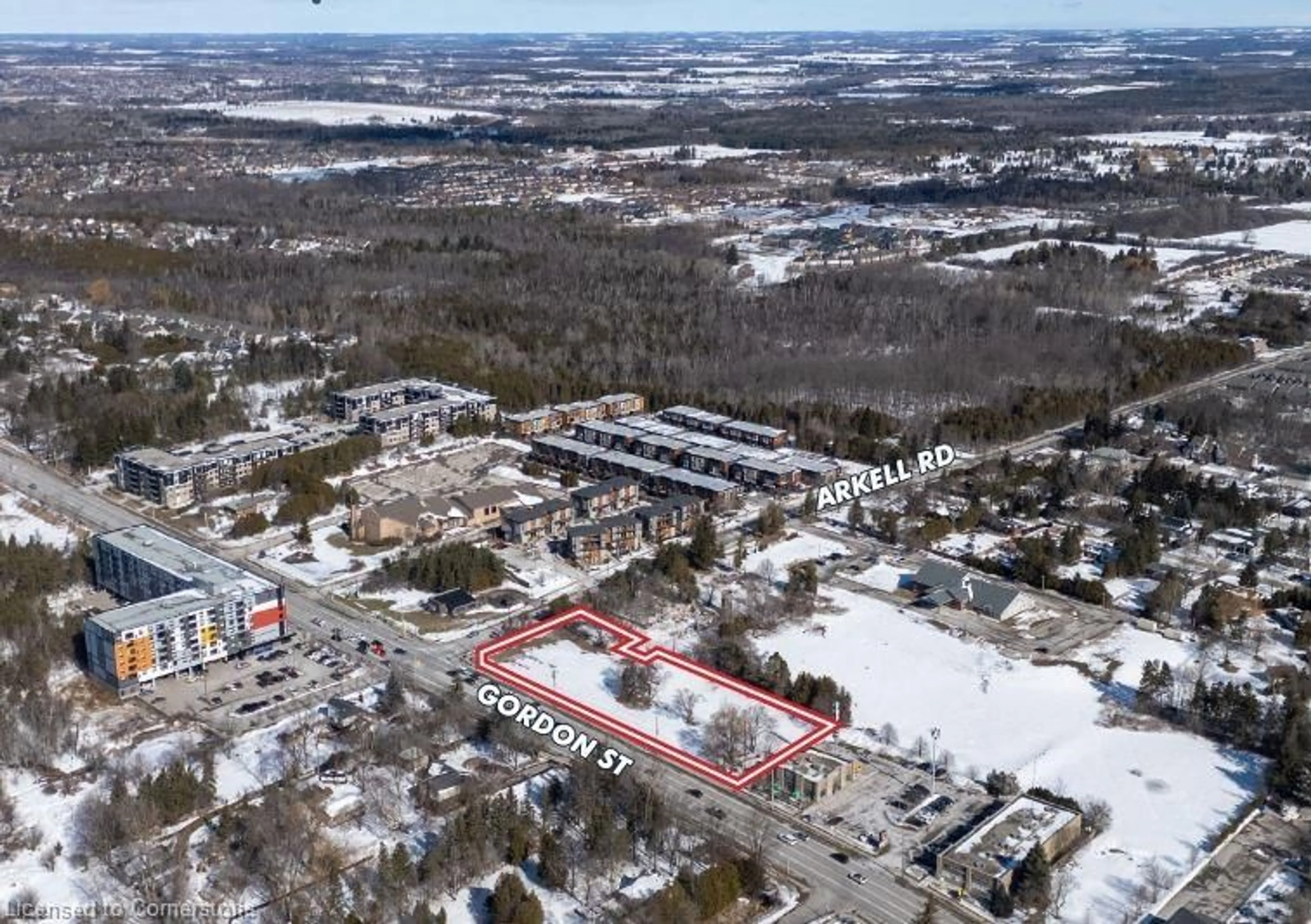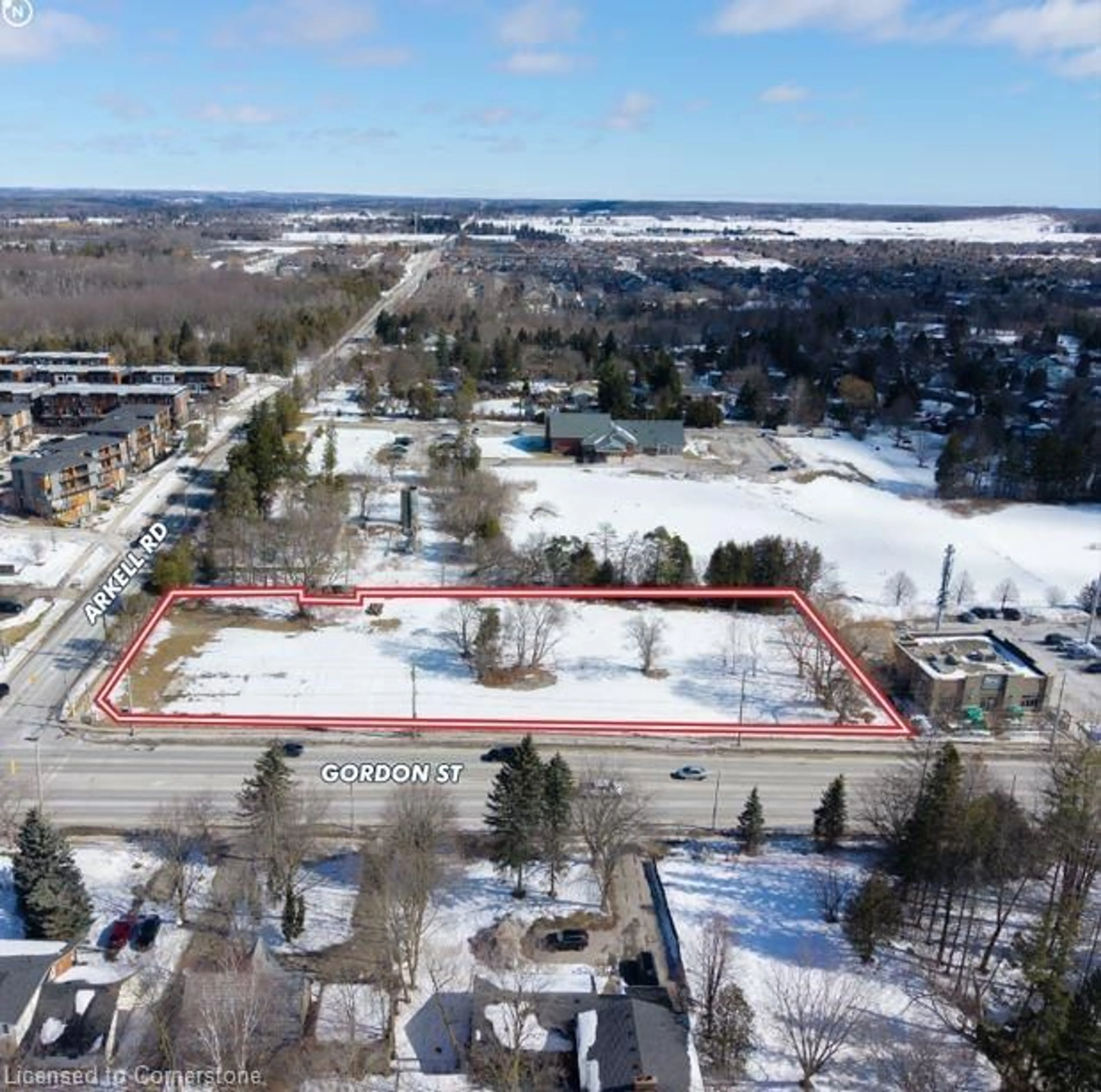Contact us about this property
Highlights
Estimated valueThis is the price Wahi expects this property to sell for.
The calculation is powered by our Instant Home Value Estimate, which uses current market and property price trends to estimate your home’s value with a 90% accuracy rate.Not available
Price/Sqft-
Monthly cost
Open Calculator
Description
The offering has approved zoning along with an Official Plan Amendment to allow for the development of an 8 storey mixed use building with a maximum total GFA of 118,403 sq. ft. (11,000 sq. m.). As part of the approved Zoning By-Law Amendment a minimum of 5,640 sq. ft. (524 sq. m.) of retail space must be provided on the ground floor of the development. The maximum density permitted on the Site is 175.4 units per hectare (71 units per acre), representing approximately 115 units in total. The current plans propose a mix of studio, 1-bedroom and 2-bedroom units, although a formal Site Plan application has not been submitted by the owner, allowing any purchaser the opportunity to finalize the design, tenure and layout of the building based on their own preferences. The offering is ideally located in close proximity to an abundance of amenities including grocery stores, restaurants, cafes and is less than a 5-minute drive to the University of Guelph.
Property Details
Exterior
Features
Property History
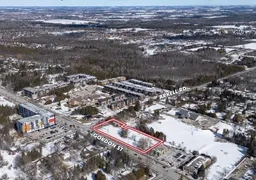 2
2