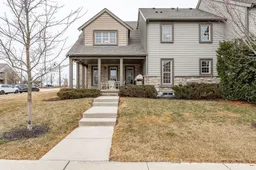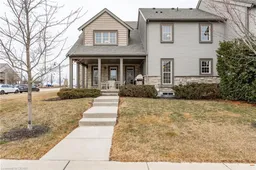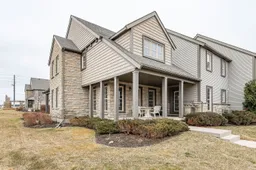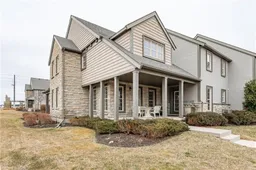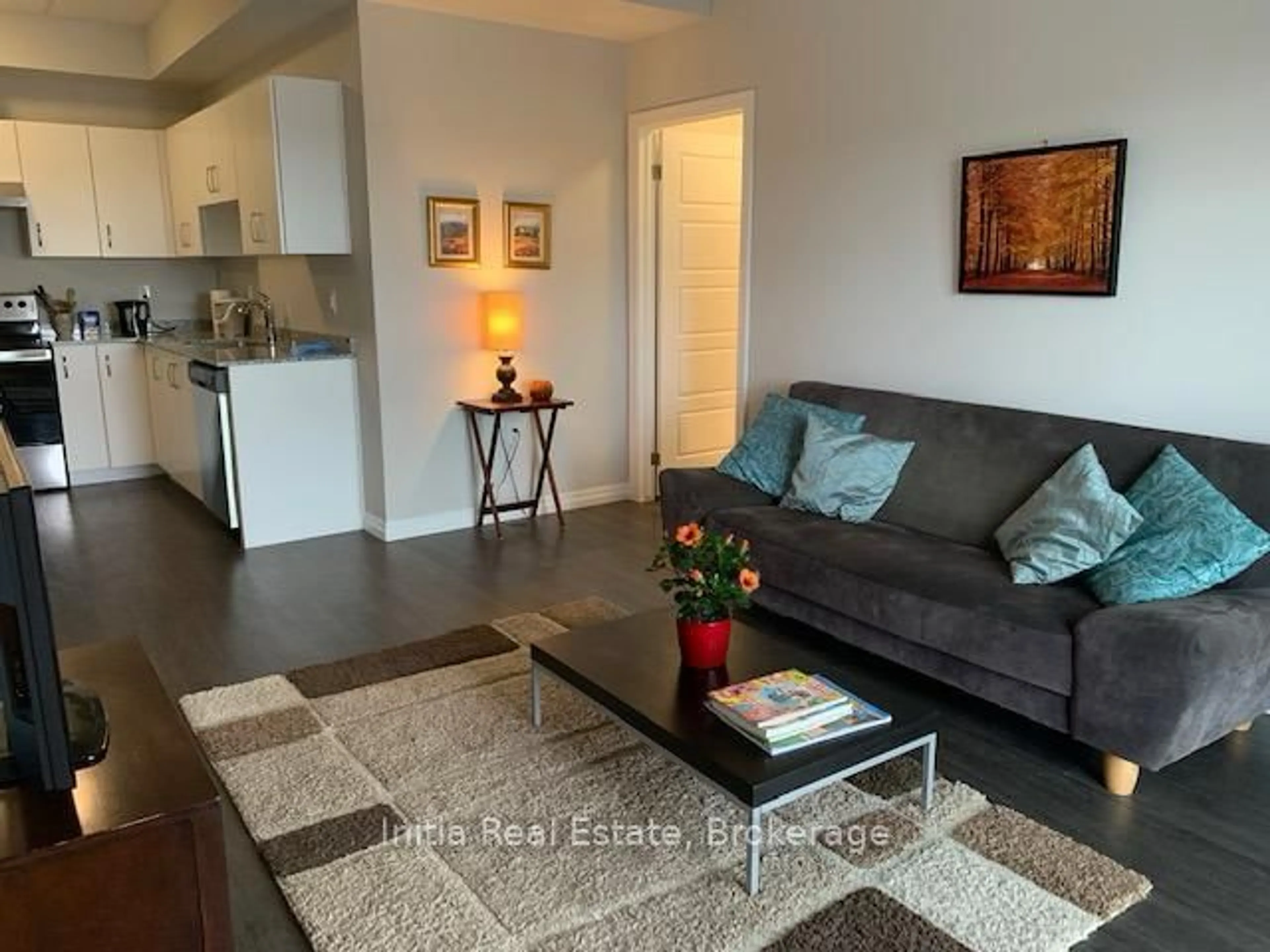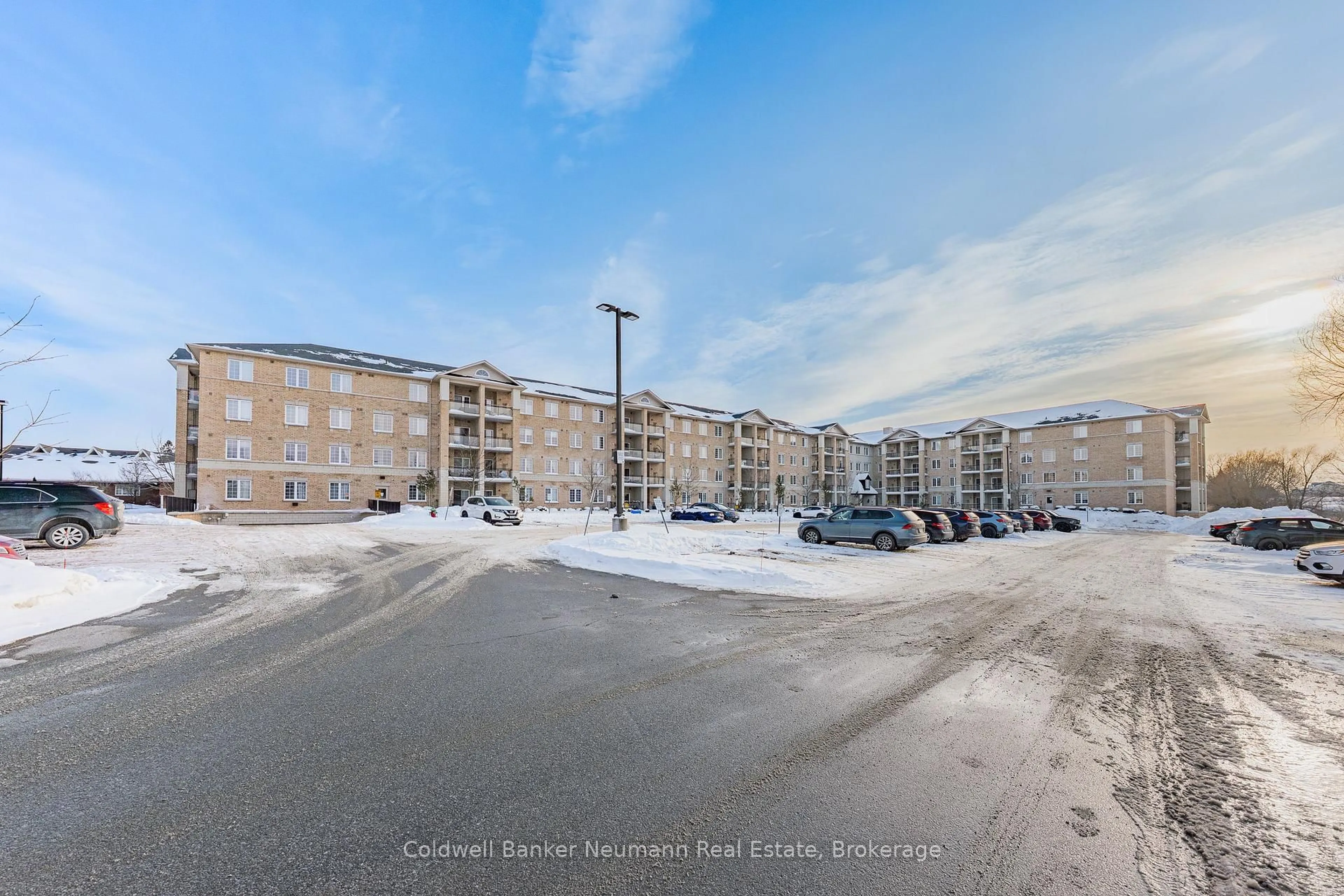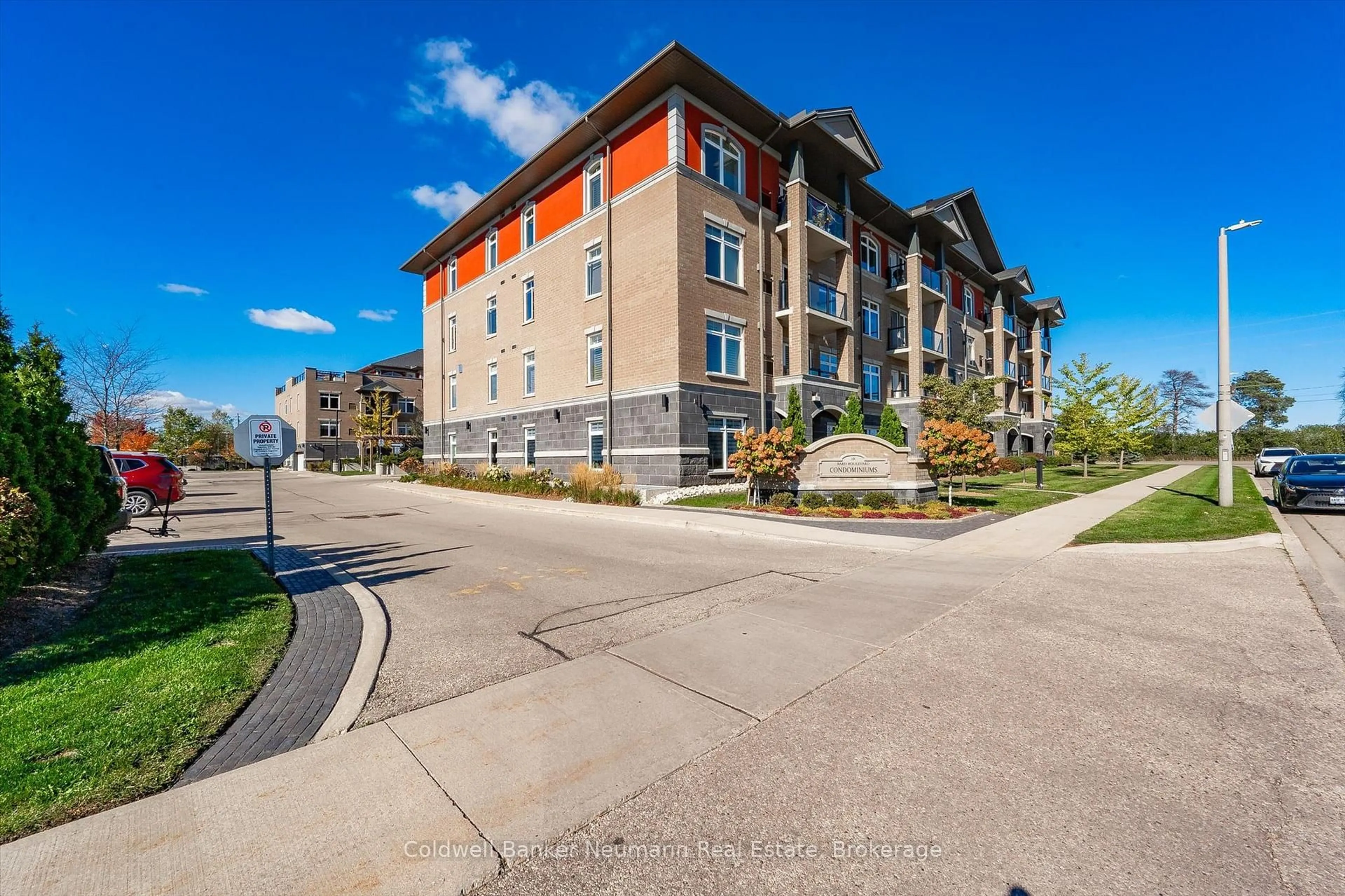Welcome to this charming townhome located in the desirable south end of Guelph, where convenience meets comfort. Situated in a vibrant neighbourhood, this home offers proximity to all amenities including excellent schools, grocery stores, gyms, a movie theater, and many restaurants, ensuring your lifestyle needs are met with ease. With only a 2-minute walk to transit stops, commuting is easy. Direct routes connect you to the University of Guelph in just a 15-minute bus ride, while grocery shopping is only a short 10-minute bus ride away. Upon entering, you'll immediately love this inviting space that brings the warmth of a detached home with the amount of natural light that flows throughout. Step outside onto the large covered porch, perfect for summer barbecues, with convenient access to the kitchen. Inside, the spacious kitchen boasts room for four bar stools at the counter and a separate dining area, ideal for gatherings and entertaining. The living room features numerous windows fitted with privacy blinds, offering both comfort and convenience. Upstairs youll find the oversized primary bedroom complete with a 4-piece ensuite bathroom. Two additional generously sized bedrooms and another 4-piece bathroom provide ample space for family or guests. The unfinished basement presents endless possibilities, ready to be transformed to suit your needs. Equipped with a rough-in for a bathroom and large windows, the basement offers flexibility and potential. This townhome includes one parking space directly out front, with the option to rent a second space if needed. Condo fees cover snow removal, lawn maintenance, and roof maintenance, ensuring hassle-free living without the worry of exterior upkeep. Don't miss this opportunity to make this wonderful townhome your own, where convenience, comfort, and community converge to offer the ultimate in modern living. Schedule your viewing today!
Inclusions: Dishwasher, Dryer, Range Hood, Refrigerator, Stove, Washer, Window Coverings
