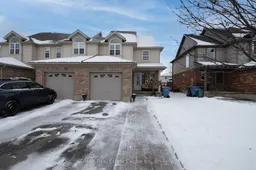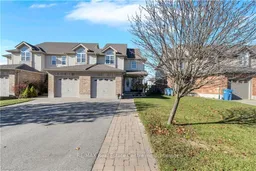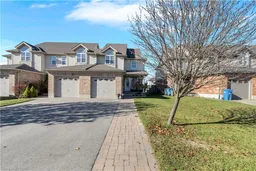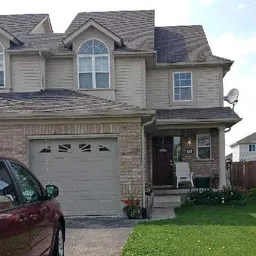Nestled in a fabulous family friendly neighbourhood on the north edge of the city, you will find this beautifully designed home. This end unit link offers an open floor plan on the main level, with a spacious living/dining room combination, and flows through to a stunning new kitchen with timeless white cabinetry, accentuated by a modern backsplash, plus a coffee bar, and sleek stainless steel appliances. An oversized island adds to this already incredible home with plenty of storage and casual seating, ideal for your morning conversations. The upper level is perfect for the whole family, boasting a master bedroom and private ensuite, plus 2 additional bedrooms and a main bath....and there is still more space, with a finished basement that includes a rec room, den, and a brand new 3 pc bath. If you love the outdoors, you will be impressed, with a gorgeous rear yard that includes a newly constructed wood deck, refreshing hot tub, that can be used in any season, and for the kids, a play set and so much more. Just steps to walking trails, schools, and the park, you won't be disappointed!
Inclusions: Dishwasher, Dryer, Garage Door Opener, Hot Tub and related Equipment, Refrigerator, Stove, Washer, Hot tub (2021), 4 bar stools,







