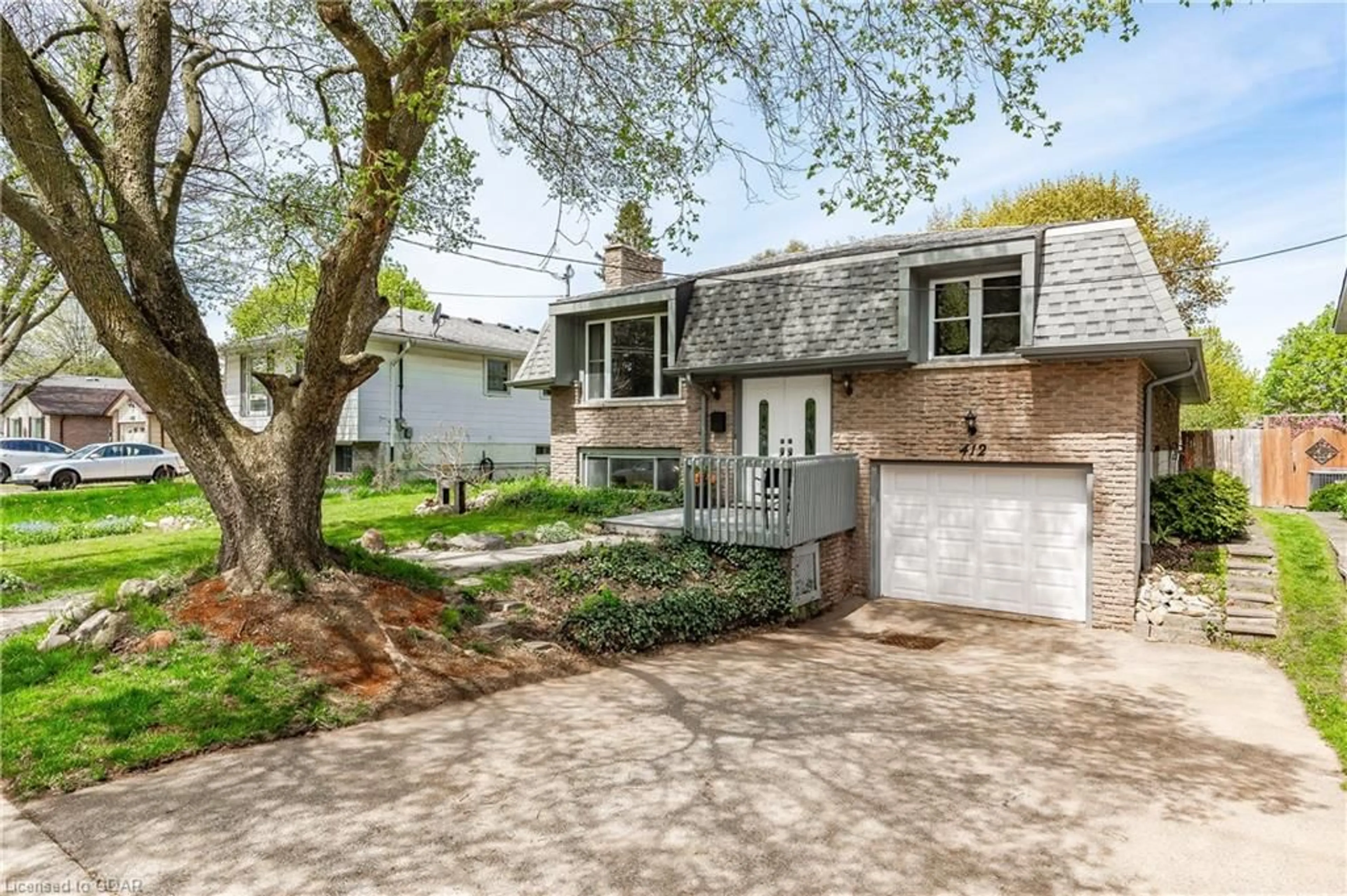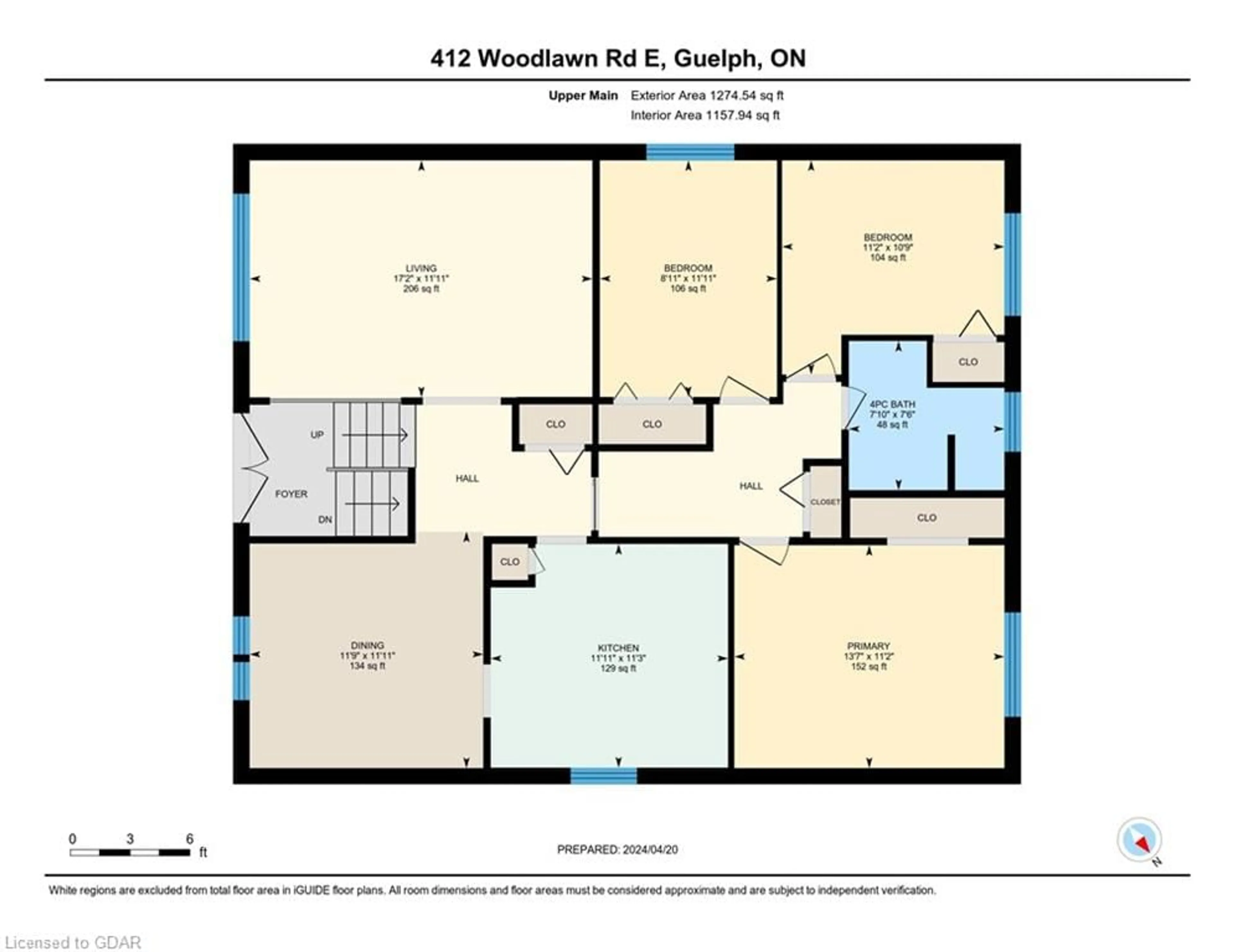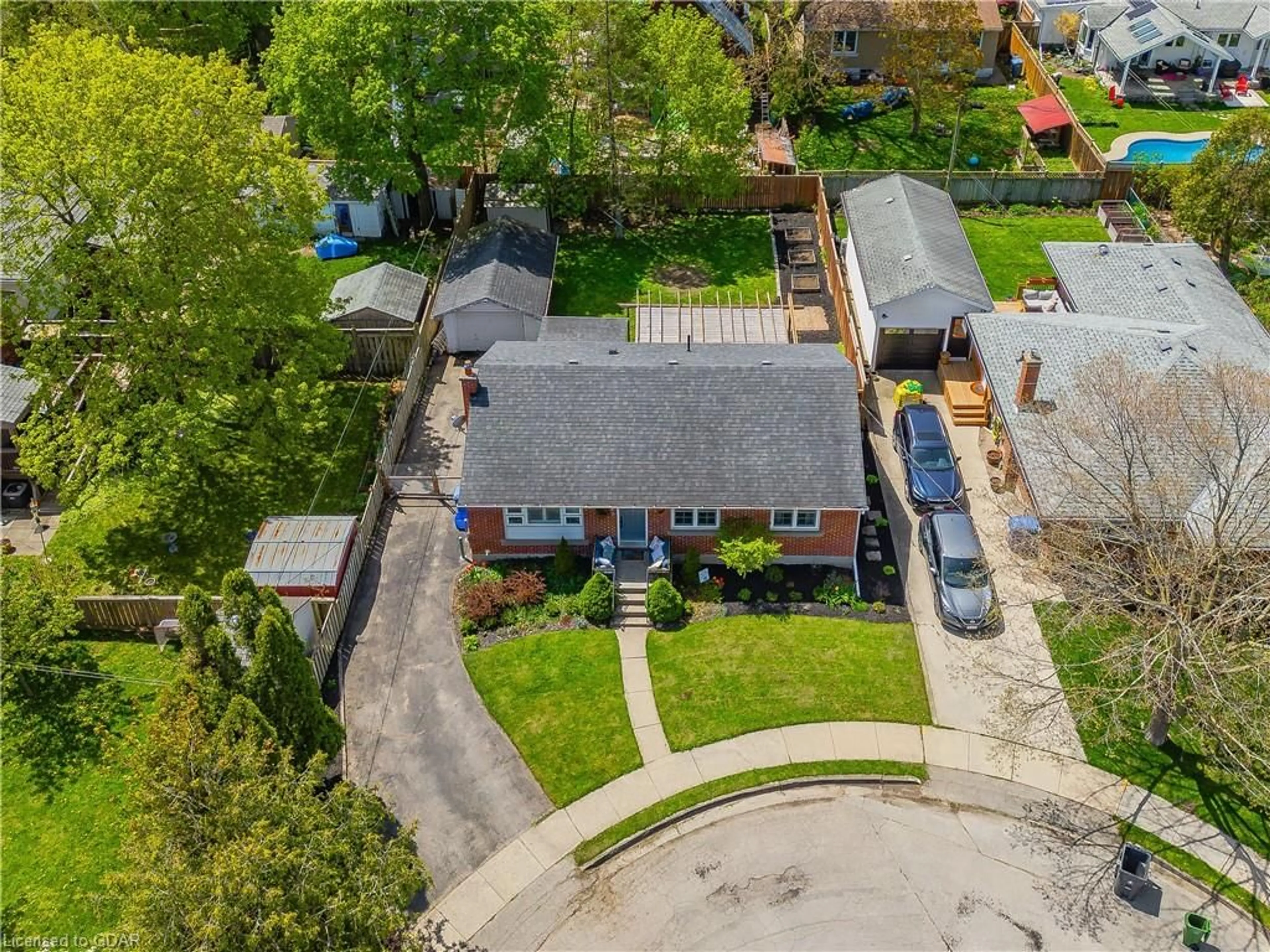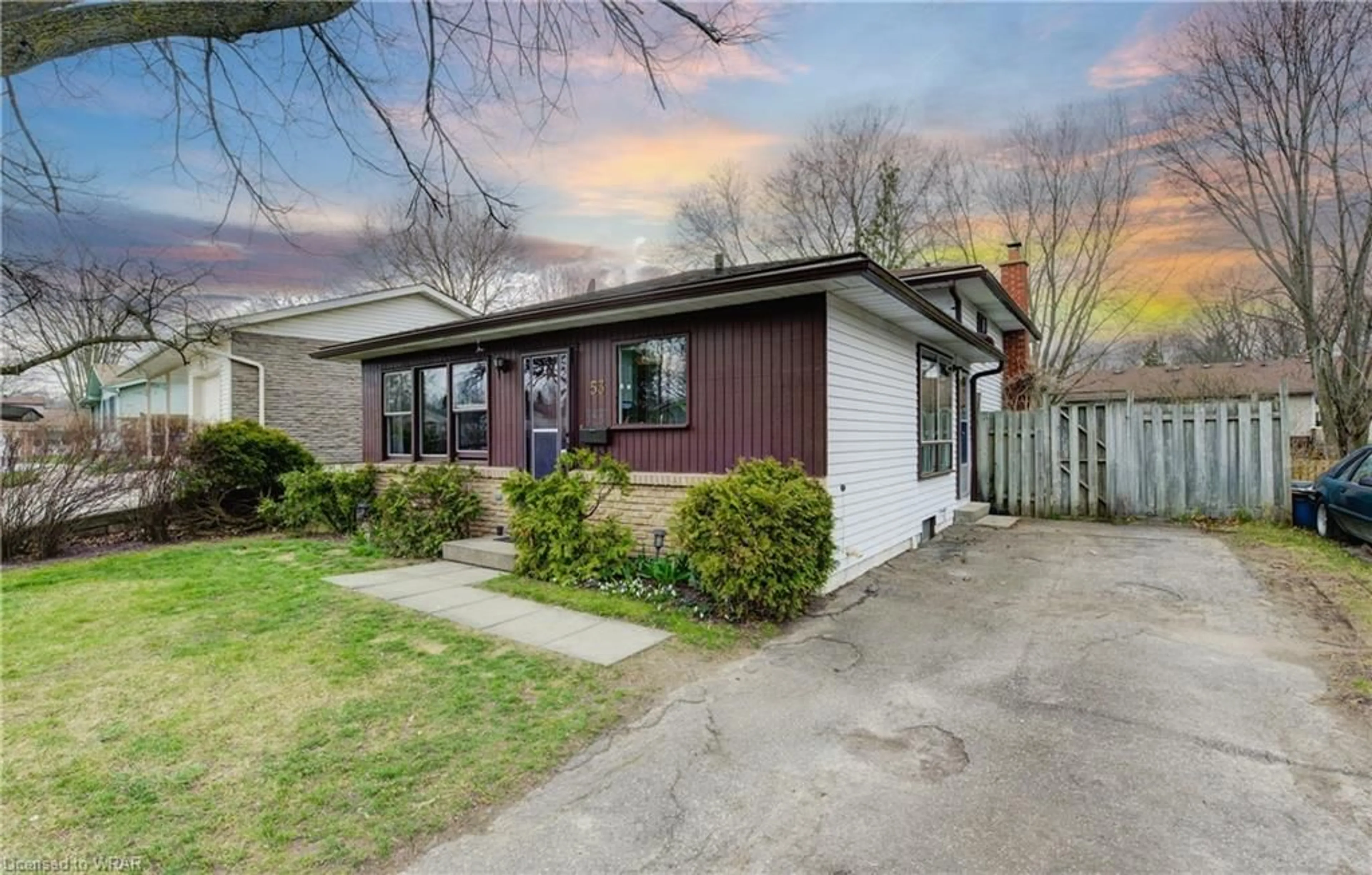412 Woodlawn Rd, Guelph, Ontario N1E 6L2
Contact us about this property
Highlights
Estimated ValueThis is the price Wahi expects this property to sell for.
The calculation is powered by our Instant Home Value Estimate, which uses current market and property price trends to estimate your home’s value with a 90% accuracy rate.$748,000*
Price/Sqft$356/sqft
Days On Market12 days
Est. Mortgage$3,435/mth
Tax Amount (2023)$4,572/yr
Description
Welcome to your new oasis in the heart of Guelph’s coveted and well-connected Victoria North community. This spacious, comfortable family home has been meticulously maintained and boasts a blend of modern comfort and timeless charm with the added convenience of in-law suite capability with a separate basement walk-up entrance. As you step inside, you’ll immediately appreciate the relaxing flow and thoughtful design that defines every inch of this home. The main level invites you to unwind in a bright and airy living room with an oversized custom front window overlooking the Guelph Country Club golf course. The large kitchen with stainless steel appliances is adjacent to the formal dining room providing you with the perfect space to entertain guests or host memorable family gatherings. Relaxation awaits in the primary bedroom, a serene sanctuary bathed in natural light. Two additional bedrooms on the main level offer versatility for growing families or home offices. Venture downstairs to discover a lower level that's primed for entertainment and relaxation. A spacious family room with a cozy fireplace sets the stage for movie nights or evenings in, while an additional bedroom and bathroom provide flexibility for guests or extended family. The separate basement entrance adds convenience and privacy for all. Outside, the expansive private fully fenced rear yard beckons with endless possibilities for outdoor enjoyment and is ready to be made your own with a $10,000 landscaping credit upon close. Updates including a new owned hot water heater (2022), windows throughout (2022), back door (2022), 3-rack Bosch dishwasher (2023), as well as eco-friendly features like an Ecobee smart thermostat. Situated a short walk from Riverside Park and available for move in before the Canada Day long weekend to enjoy fireworks from your new front porch. Don’t miss this stunning raised bungalow in the catchment area for Edward Johnson PS, one of Guelph’s top-rated elementary schools.
Property Details
Interior
Features
Main Floor
Living Room
3.63 x 5.23Kitchen
3.43 x 3.63Dining Room
3.63 x 3.58Bedroom Primary
3.40 x 4.14Exterior
Features
Parking
Garage spaces 1
Garage type -
Other parking spaces 2
Total parking spaces 3
Property History
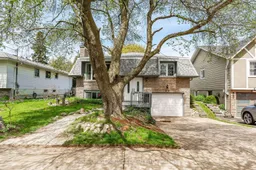 31
31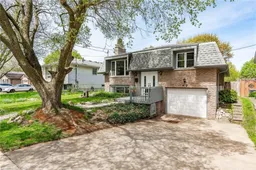 31
31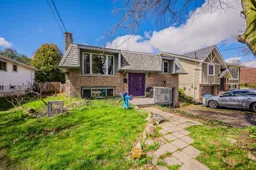 36
36Get an average of $10K cashback when you buy your home with Wahi MyBuy

Our top-notch virtual service means you get cash back into your pocket after close.
- Remote REALTOR®, support through the process
- A Tour Assistant will show you properties
- Our pricing desk recommends an offer price to win the bid without overpaying
