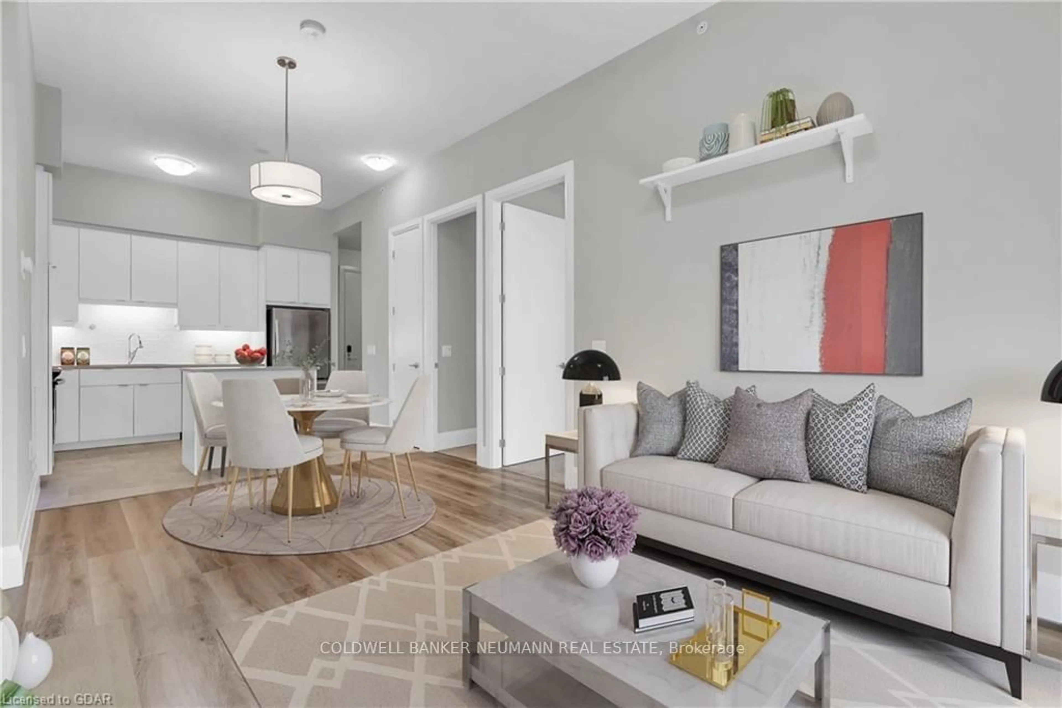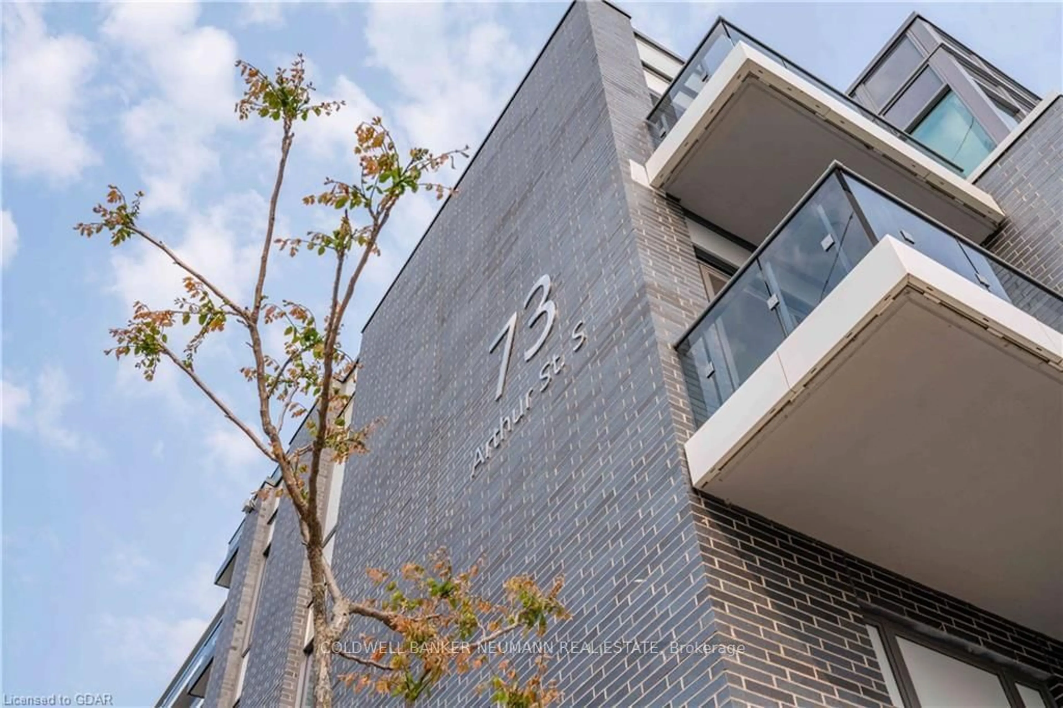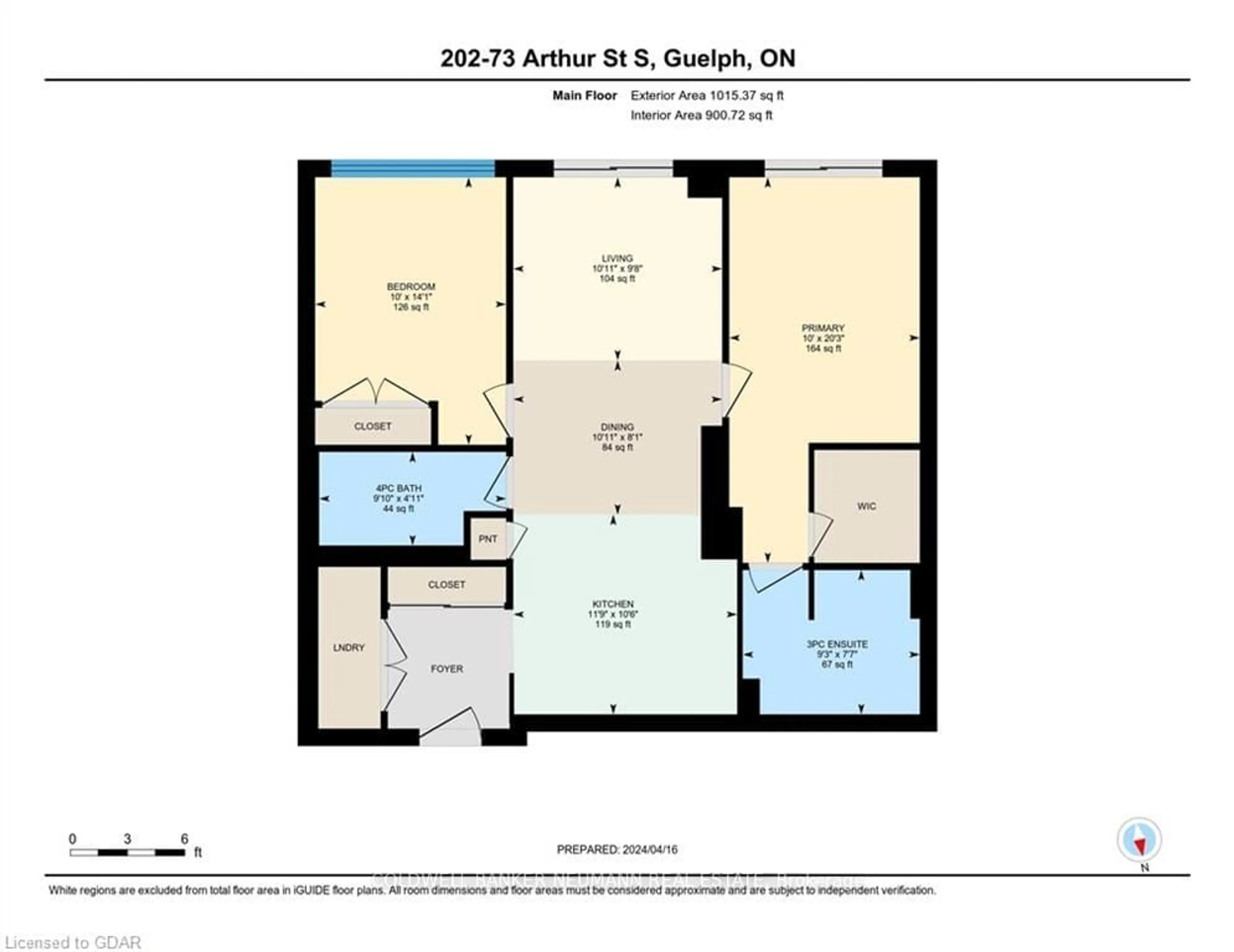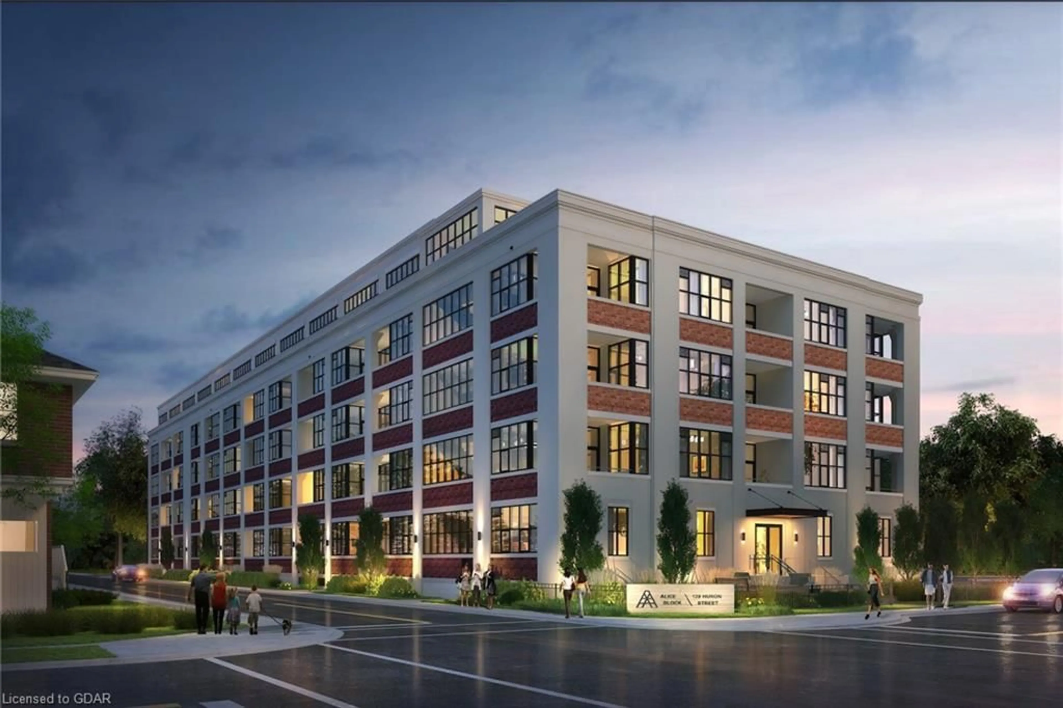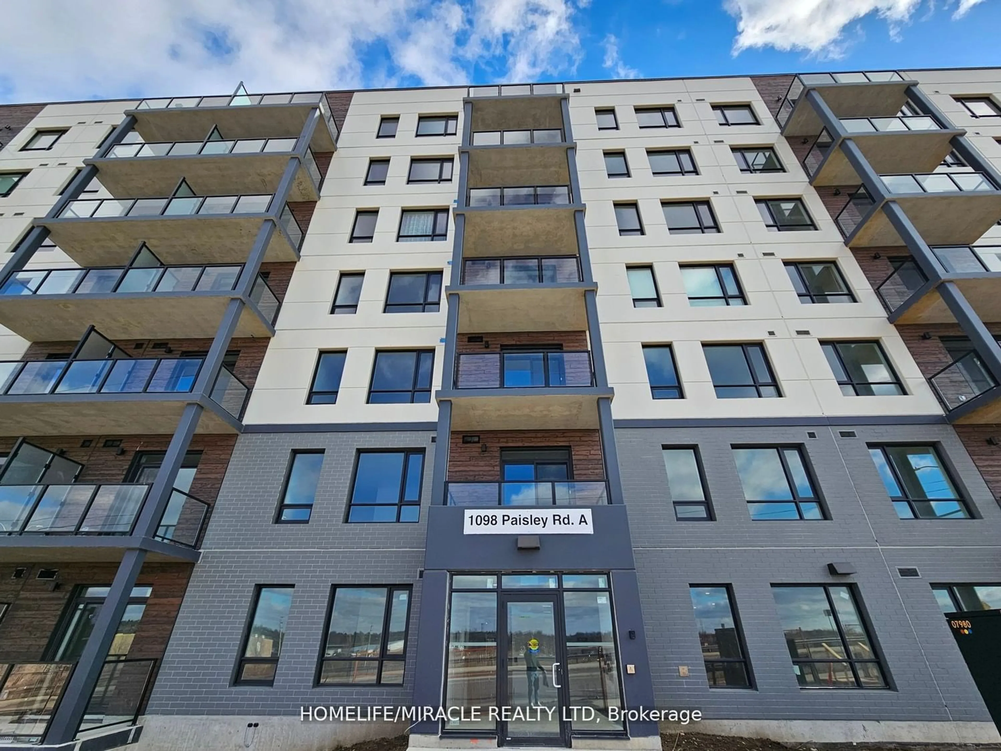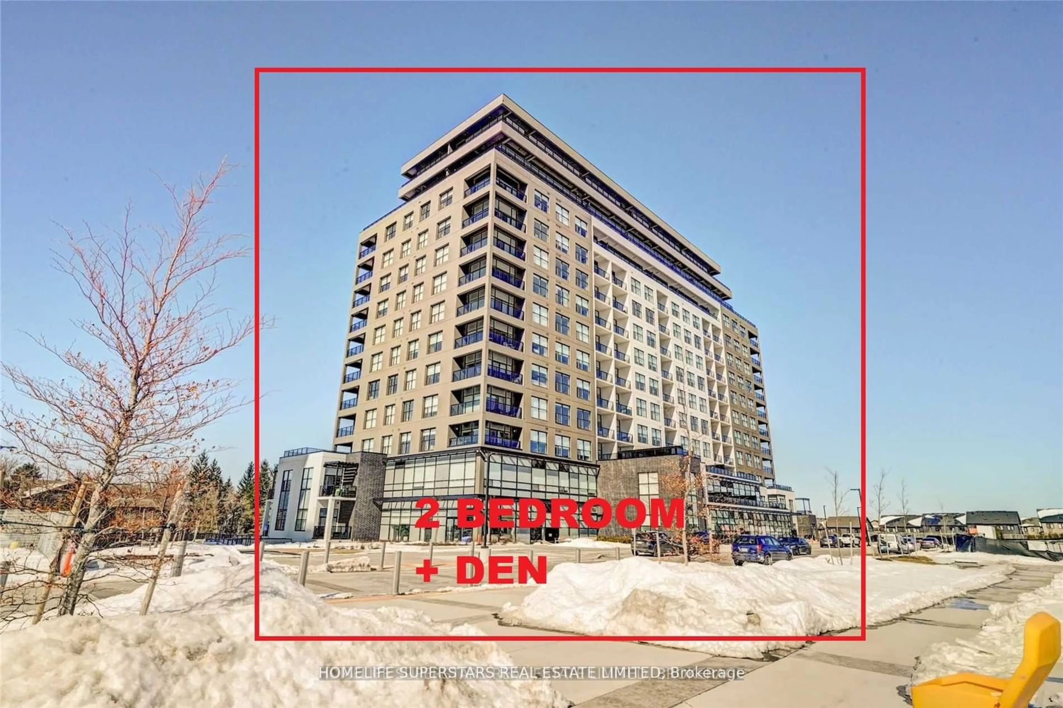73 Arthur St #202, Guelph, Ontario N1E 0S6
Contact us about this property
Highlights
Estimated ValueThis is the price Wahi expects this property to sell for.
The calculation is powered by our Instant Home Value Estimate, which uses current market and property price trends to estimate your home’s value with a 90% accuracy rate.$672,000*
Price/Sqft$614/sqft
Days On Market19 days
Est. Mortgage$2,877/mth
Maintenance fees$552/mth
Tax Amount (2024)$4,277/yr
Description
Welcome to your slice of luxury living at 73 Arthur Street! This stunning condo, nestled in the vibrant Metalworks community, offers the perfect blend of modern comfort and urban convenience. Tucked away in a secluded hall, enjoy enhanced privacy while still being at the heart of the action. Step inside this 3-year-old residence and be greeted by its spacious, open floor plan featuring impressive 10-foot ceilings, quartz countertops, stainless steel appliances, in-suite laundry, and a 152 sq ft covered balcony. The primary bedroom boasts a walk-in closet and ensuite bathroom, adding an extra touch of convenience and luxury to your daily routine. Outside your door, a charming outdoor BBQ space, Speakeasy Bar and Library await, perfect for casual gatherings and relaxation. Plus, indulge in the array of community amenities available, including a pet washing room, gym, chefs kitchen, and private dining room, all designed to elevate your lifestyle. Immerse yourself in the vibrant pulse of downtown Guelph, where all the local attractions are just minutes away. Enjoy leisurely riverside strolls, unique shopping experiences, and delicious dining options at downtown restaurants. Plus, revel in the added convenience of the nearby Go Station, Sleeman Centre, and River Run Centre, all easily accessible. Don't miss your chance to experience the best of Guelph living! Current Interest rate of 1.99% may be assumable. Inquire for further details.
Property Details
Interior
Features
Main Floor
Bathroom
2.82 x 2.313 Pc Ensuite
Bathroom
3.00 x 1.504 Pc Bath
Br
3.05 x 4.29Dining
3.33 x 2.46Exterior
Features
Parking
Garage spaces 1
Garage type Underground
Other parking spaces 0
Total parking spaces 1
Condo Details
Amenities
Exercise Room, Guest Suites, Party/Meeting Room, Visitor Parking
Inclusions
Property History
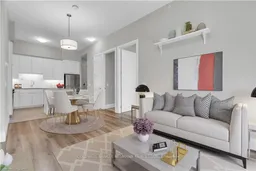 38
38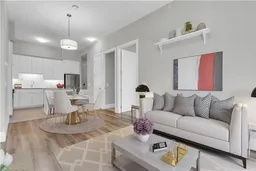 38
38Get an average of $10K cashback when you buy your home with Wahi MyBuy

Our top-notch virtual service means you get cash back into your pocket after close.
- Remote REALTOR®, support through the process
- A Tour Assistant will show you properties
- Our pricing desk recommends an offer price to win the bid without overpaying
