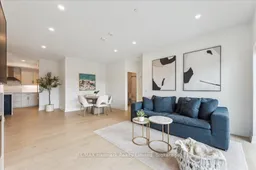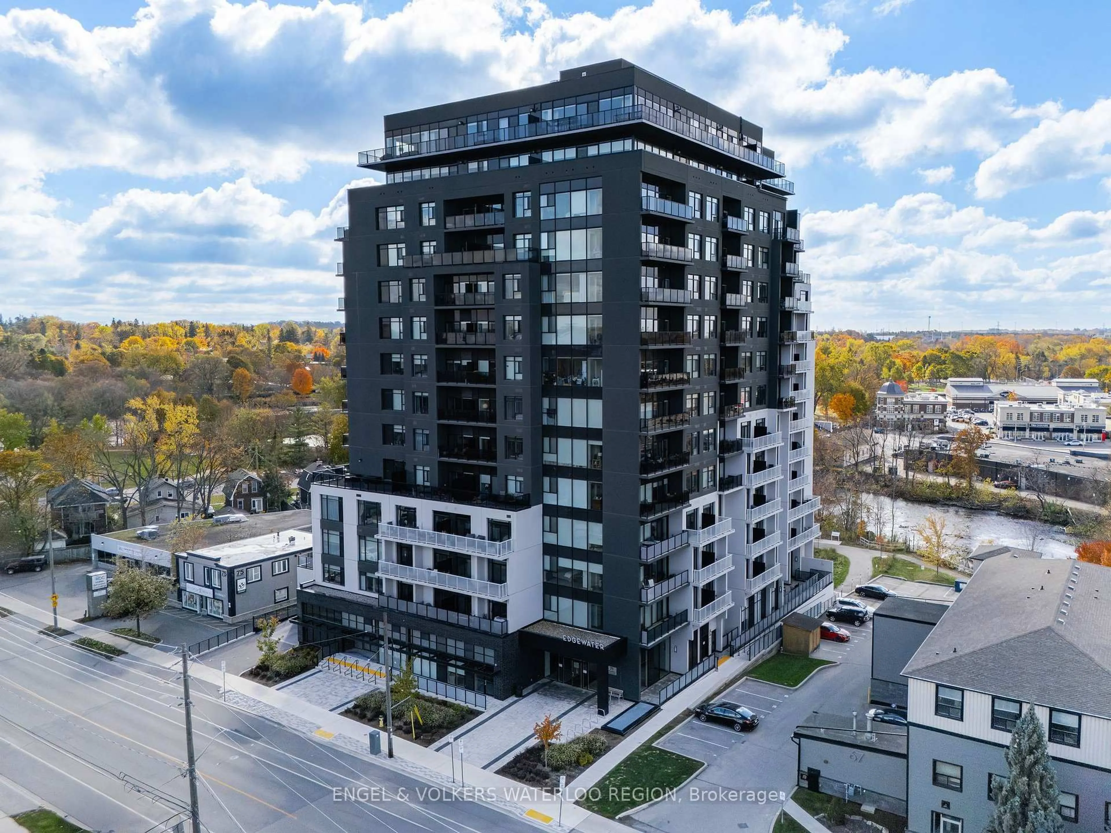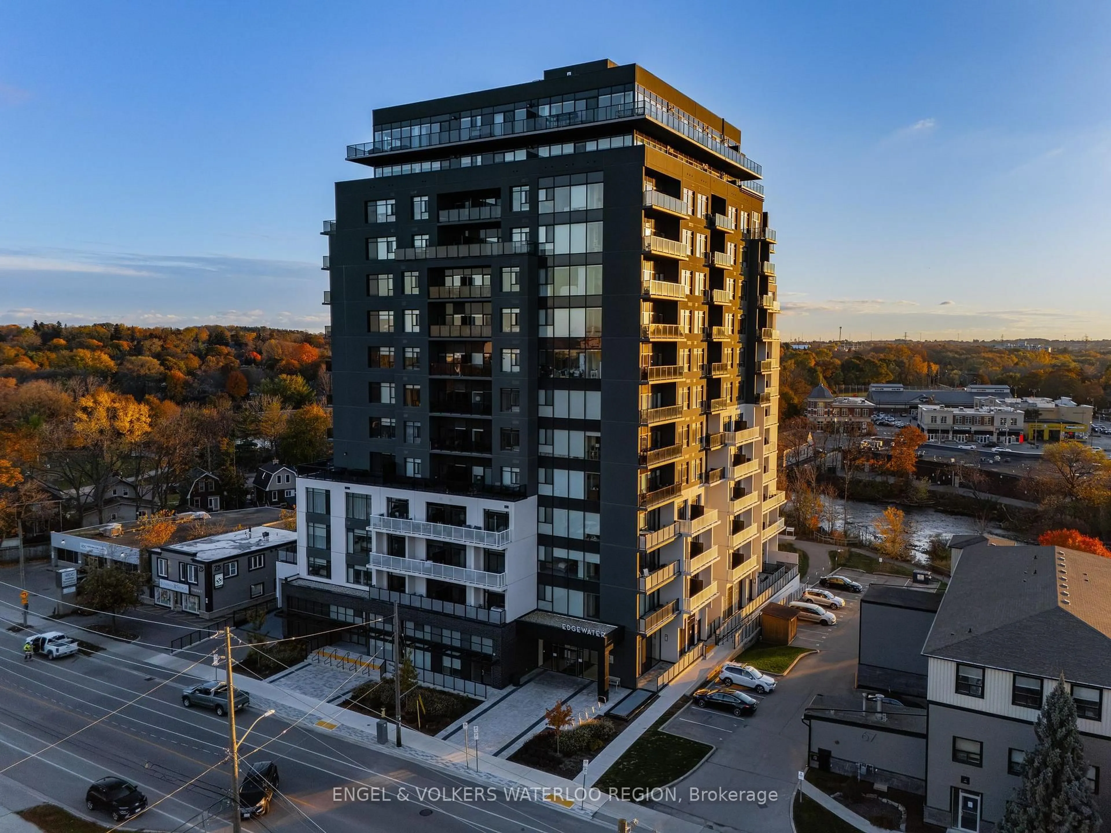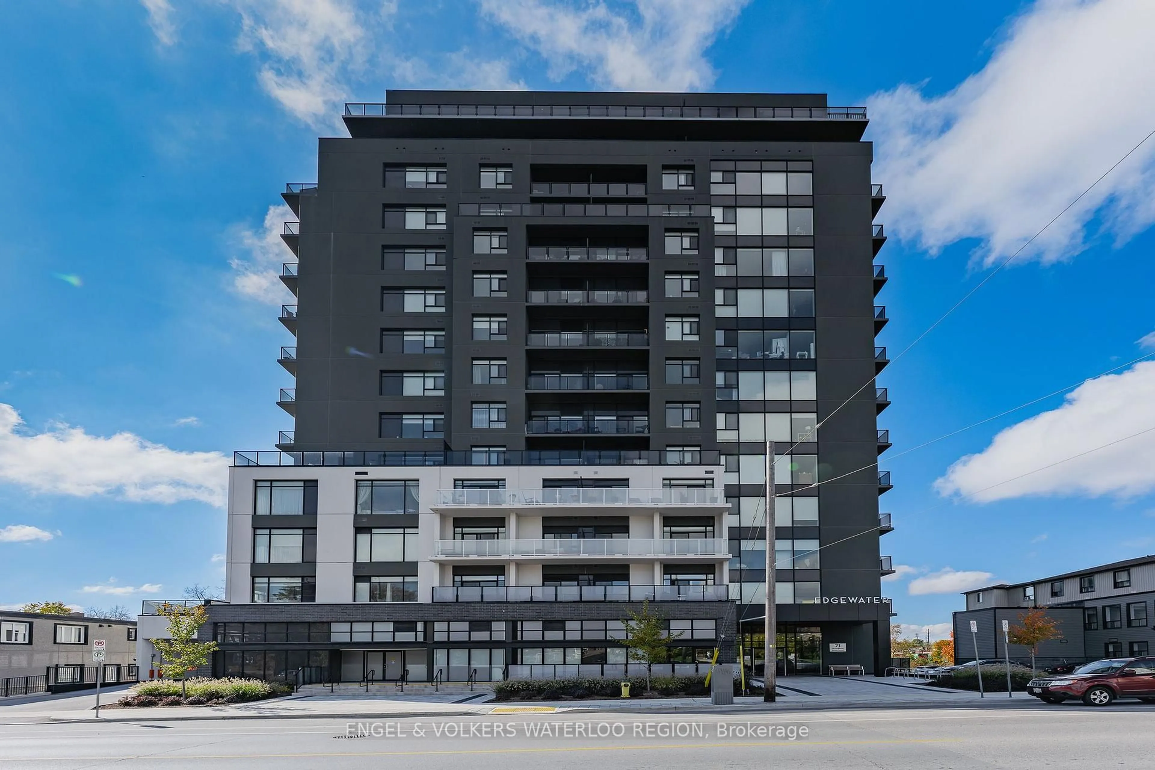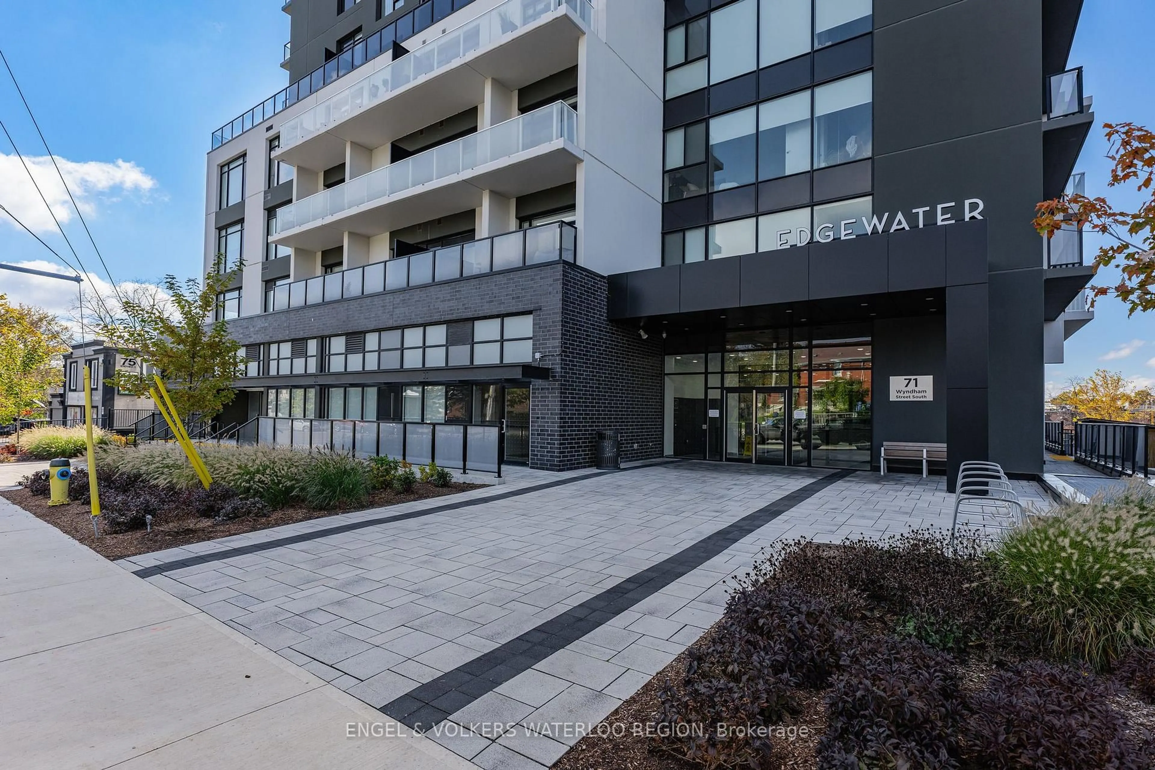71 Wyndham St #601, Guelph, Ontario N1E 5R3
Contact us about this property
Highlights
Estimated valueThis is the price Wahi expects this property to sell for.
The calculation is powered by our Instant Home Value Estimate, which uses current market and property price trends to estimate your home’s value with a 90% accuracy rate.Not available
Price/Sqft$648/sqft
Monthly cost
Open Calculator
Description
Welcome to Edgewater Condos - where luxury meets lifestyle in the heart of downtown Guelph. Unit 601 at 71 Wyndham Street South offers an exceptional blend of modern elegance and everyday comfort. This bright and spacious 2-bedroom + den, 2-bath suite features an open-concept design with hardwood flooring, two private balconies, and a stunning floor-to-ceiling fireplace that anchors the living space beautifully. The sleek kitchen is a true showpiece, complete with quartz countertops, a waterfall island with seating for four, a built-in wine fridge, and a custom walk-in pantry - perfect for cooking enthusiasts and entertainers alike. The primary suite includes a generous walk-in closet, a spa-inspired 3-piece ensuite with heated floors, and direct balcony access. The second bedroom is filled with natural light and conveniently located near the second full bath, also with heated floors. Enjoy two underground parking spaces and a collection of premium amenities including a golf simulator, fitness centre, guest suites, a main floor lounge with billiards and a terrace, plus a 4th-floor library and patio with scenic river views. Steps from the Covered Bridge, The Boathouse, and Guelph's vibrant downtown - this is urban living at its finest.
Property Details
Interior
Features
Main Floor
Bathroom
0.0 x 0.04 Pc Bath
Foyer
0.0 x 0.0Den
3.89 x 3.05Kitchen
4.11 x 2.59Exterior
Features
Parking
Garage spaces 2
Garage type Underground
Other parking spaces 0
Total parking spaces 2
Condo Details
Inclusions
Property History
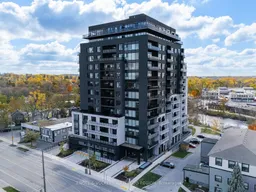 50
50