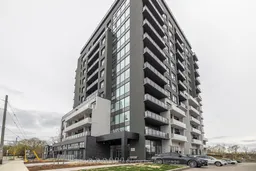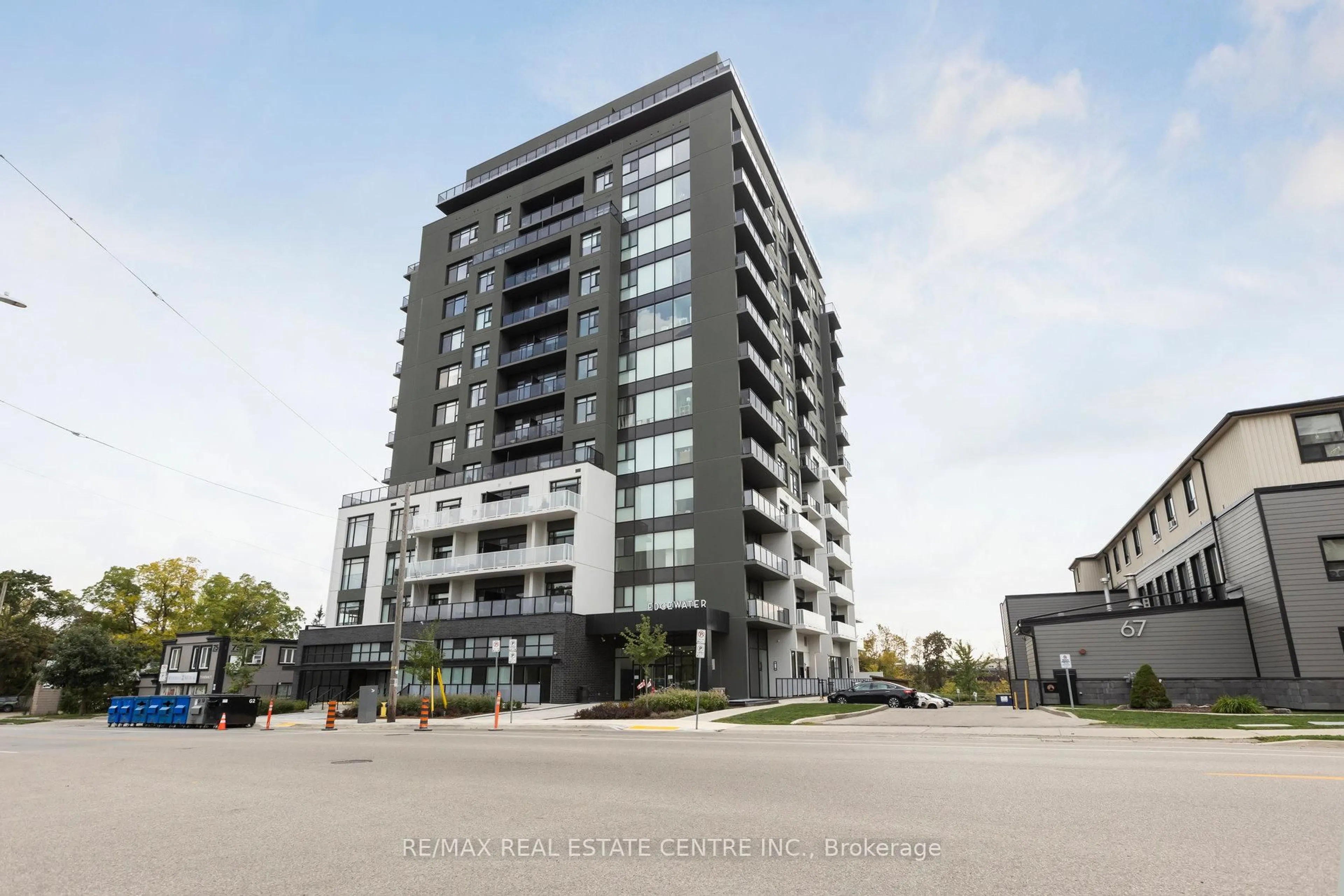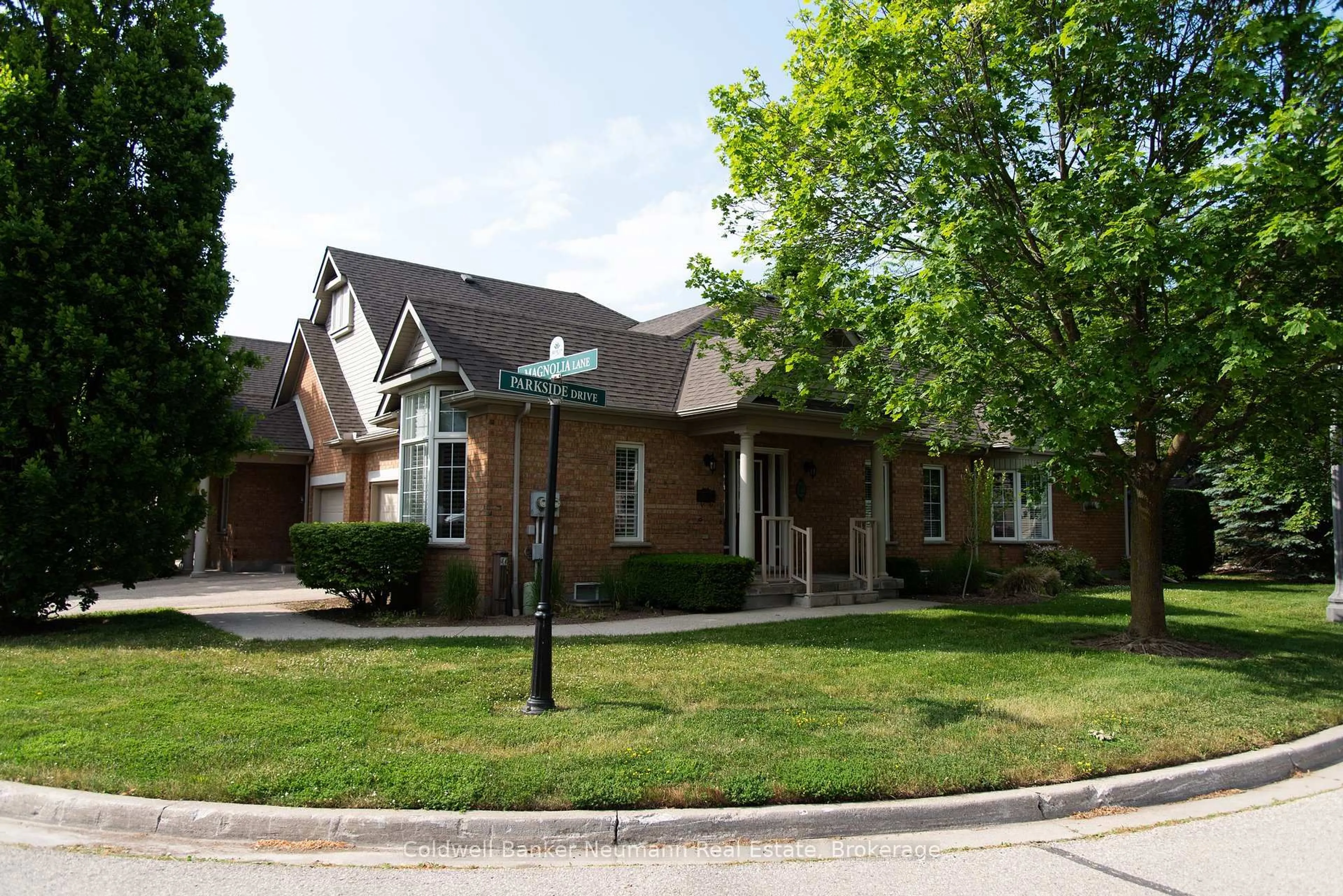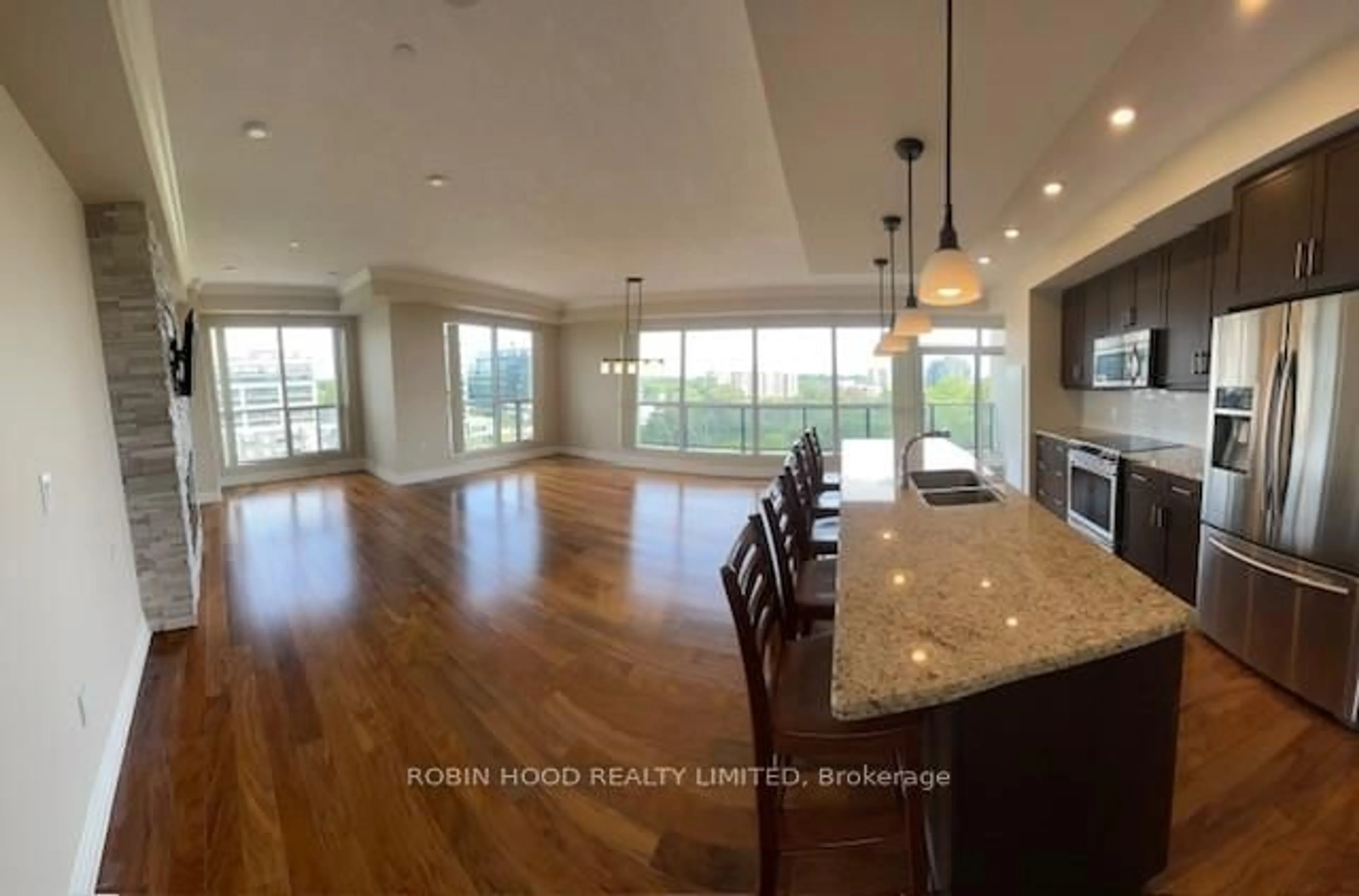Prime Downtown Location. Nestled at the Speed and Eramosa Rivers, Edgewater Condominiums offers unparalleled access to downtown Guelph's vibrant amenities. Enjoy leisurely strolls to Royal City Park, boutique shopping, fine dining, and convenient transit options including the GO and VIA train stations . Open-Concept Layout: Spacious living and dining areas with engineered hardwood flooring throughout. Chefs Kitchen: Equipped with sleek quartz countertops, high-end appliances, and a stylish backsplash. Living Area: Features a floor-to-ceiling tiled fireplace and a walk-out to a private balcony with breathtaking city and river views. Primary Suite: Includes a generous walk-in closet, and a luxurious 5-piece ensuite with a standalone glass shower. Second Bedroom: Conveniently located near a chic 4-piece bath and laundry area. Den: Ideal for a home office or additional living space. Natural Light: Large windows throughout the unit bathe the space in natural light, enhancing the calming neutral tones. This building features many amenities Residents Lounge: A lavish space with a bar, massive fireplace, and expansive terrace for entertaining.Fitness Center: Fully equipped for holistic well-being.Golf Simulator: For leisure and practice.Library: Quiet space for reading and relaxation.Guest Suite: For visitors wishing to stay overnight.
Inclusions: Fridge, Stove, Dishwasher, Washer, Dryer, Over The Range Microwave Oven,Blinds.
 50
50





