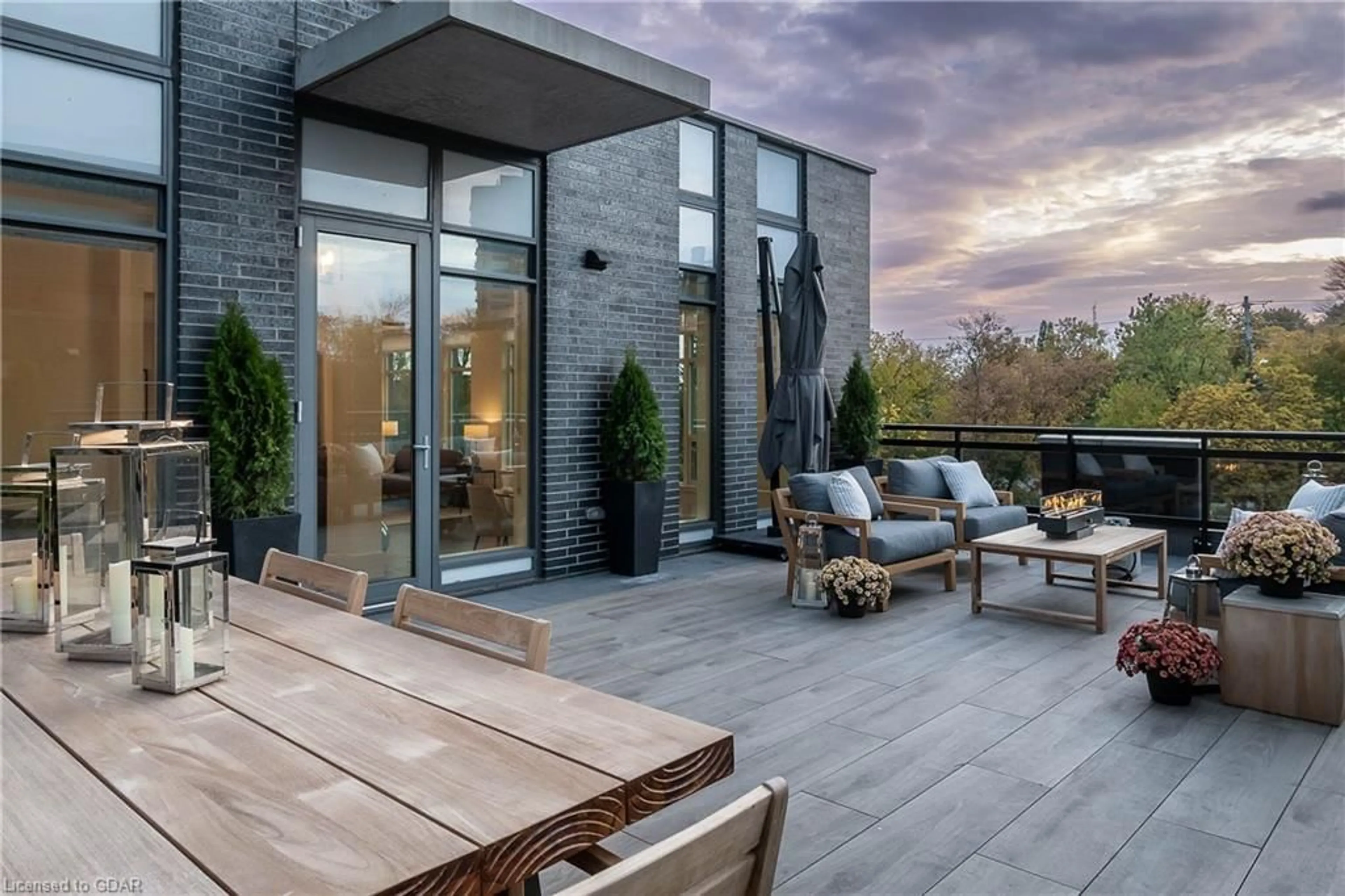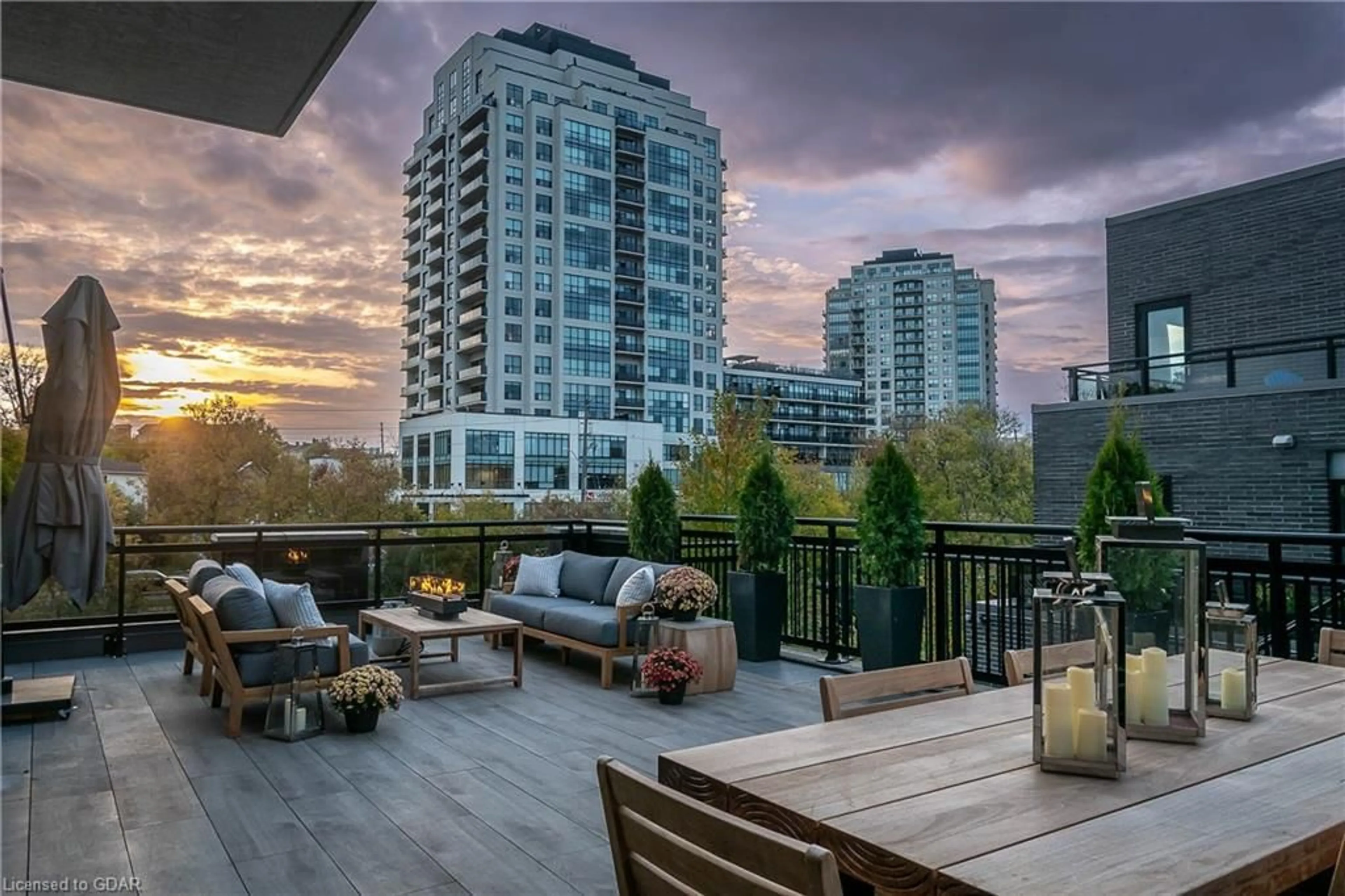63 Arthur St #BHB, Guelph, Ontario N1E 0A8
Contact us about this property
Highlights
Estimated ValueThis is the price Wahi expects this property to sell for.
The calculation is powered by our Instant Home Value Estimate, which uses current market and property price trends to estimate your home’s value with a 90% accuracy rate.Not available
Price/Sqft$648/sqft
Est. Mortgage$5,153/mo
Maintenance fees$1146/mo
Tax Amount (2024)$7,812/yr
Days On Market32 days
Description
Don’t miss this opportunity to own a luxurious 2-bedroom, 2.5-bath executive suite and experience the best of downtown Guelph living. This elegant condo is designed for those who appreciate quality, space, and convenience, making it the perfect home for professionals, downsizers, or the investor looking to cater to executives. Step inside and be greeted by a bright, open-concept living space with upscale finishes, high ceilings, and floor-to-ceiling windows that bathe the home in natural light. Both spacious bedrooms feature their own full ensuite bathrooms, ensuring privacy and comfort for you and your guests, along with an additional powder room for added convenience. The true highlight of this unit is the expansive 600+ sq ft private terrace, perfect for entertaining or simply relaxing outdoors. Enjoy evenings with friends and family around your private and included Napolean BBQ, while taking in the views of the serene Speed River. This prestigious building offers an array of amenities, including a fitness center, award winning speakeasy, underground visitor parking, and more, all within walking distance to Guelph’s lively downtown core. You'll be steps from boutique shops, restaurants, cafés, scenic riverfront trail, and of course the all day, two way GoTrain for your weekday commute. With lower interest rates and an unbeatable location, this is a rare opportunity to secure a luxurious executive condo at a great price.
Upcoming Open House
Property Details
Interior
Features
Main Floor
Kitchen
5.41 x 3.84Den
5.89 x 2.57Bedroom
3.73 x 4.14Ensuite
Bathroom
1.50 x 2.494-Piece
Exterior
Features
Parking
Garage spaces 2
Garage type -
Other parking spaces 0
Total parking spaces 2
Condo Details
Amenities
BBQs Permitted, Barbecue, Elevator(s), Fitness Center, Game Room, Guest Suites
Inclusions
Property History
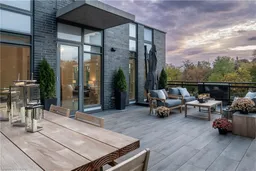 23
23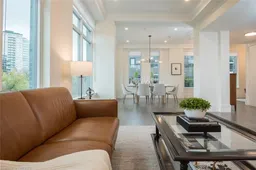 30
30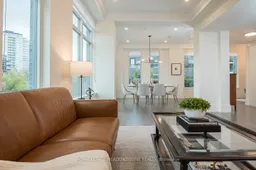 30
30Get up to 1% cashback when you buy your dream home with Wahi Cashback

A new way to buy a home that puts cash back in your pocket.
- Our in-house Realtors do more deals and bring that negotiating power into your corner
- We leverage technology to get you more insights, move faster and simplify the process
- Our digital business model means we pass the savings onto you, with up to 1% cashback on the purchase of your home
