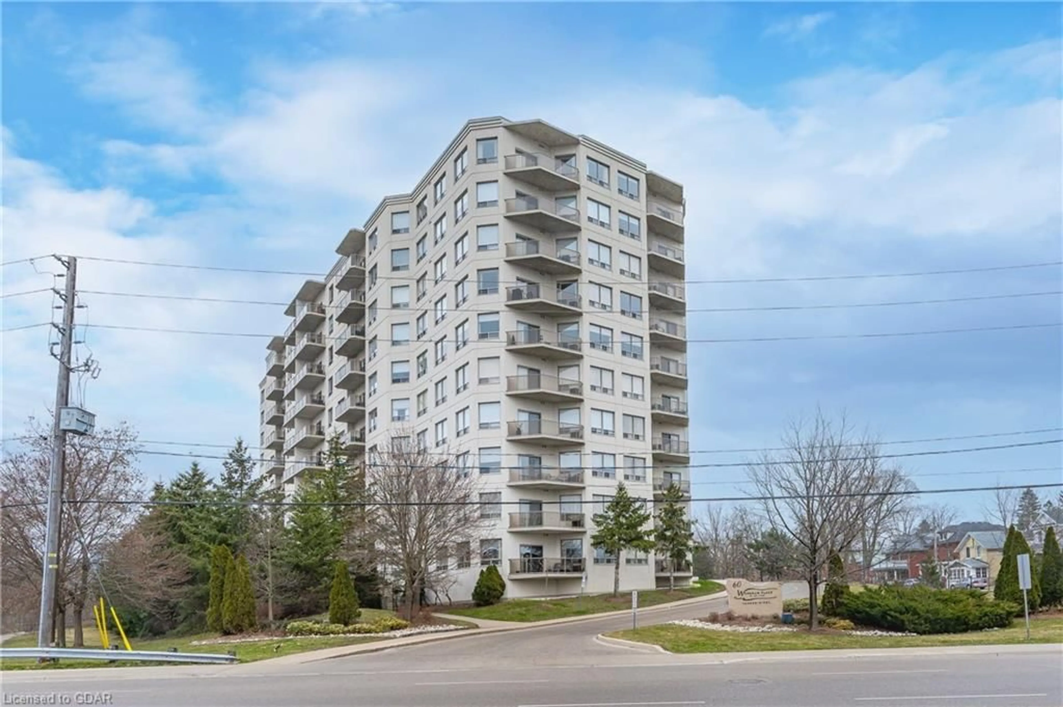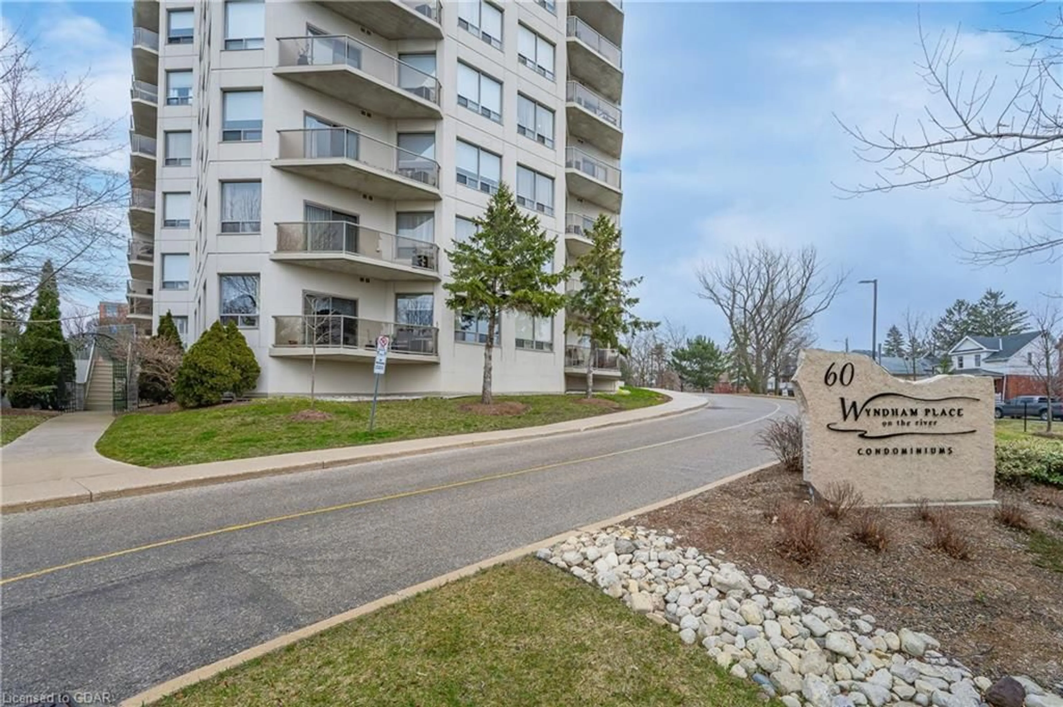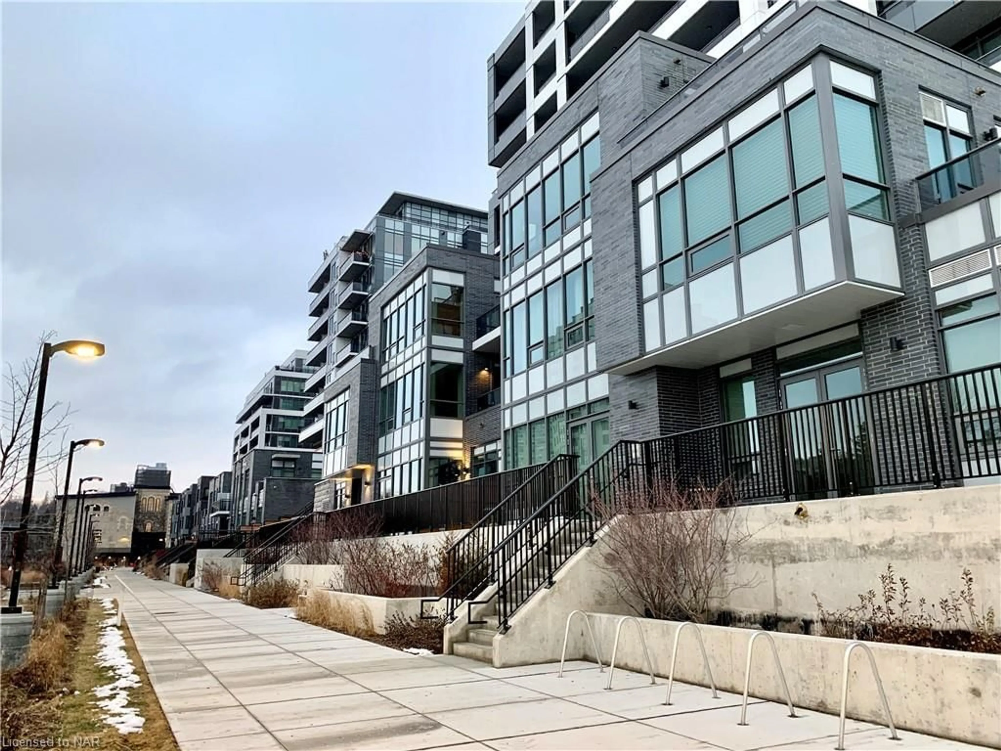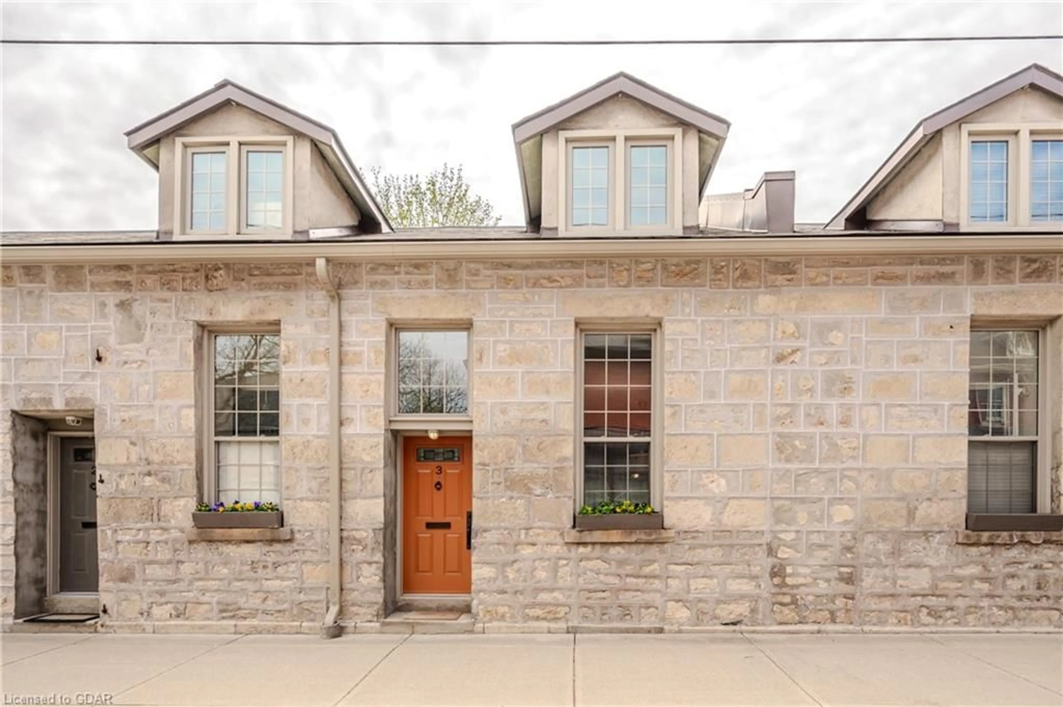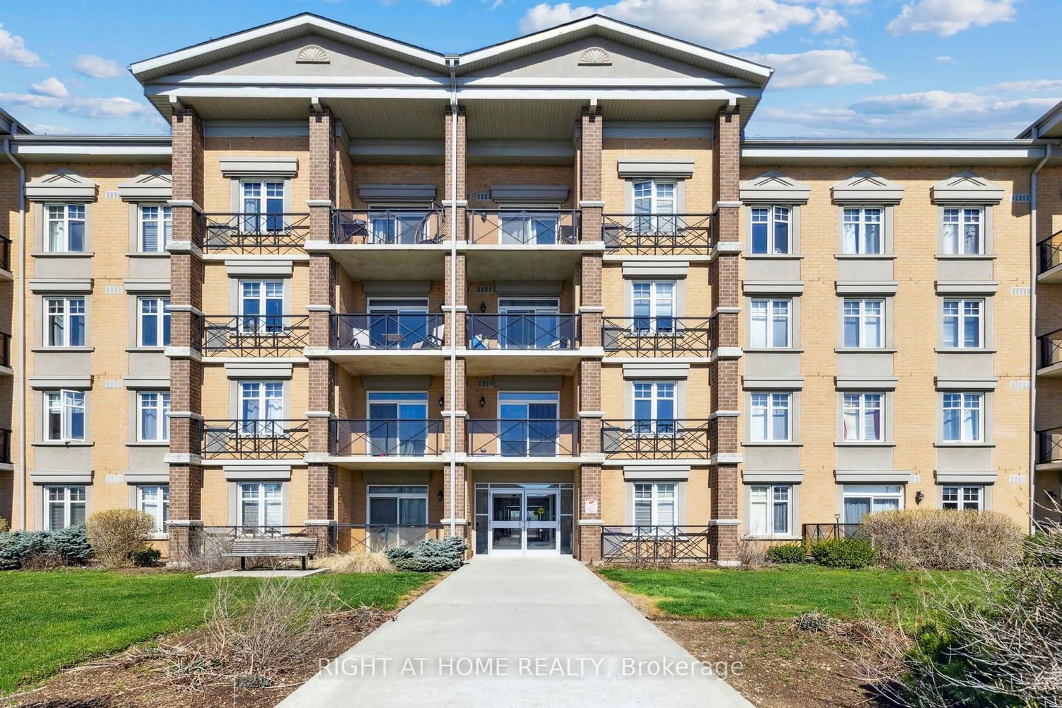60 Wyndham St #510, Guelph, Ontario N1E 7H7
Contact us about this property
Highlights
Estimated ValueThis is the price Wahi expects this property to sell for.
The calculation is powered by our Instant Home Value Estimate, which uses current market and property price trends to estimate your home’s value with a 90% accuracy rate.$604,000*
Price/Sqft$543/sqft
Days On Market46 days
Est. Mortgage$2,748/mth
Maintenance fees$691/mth
Tax Amount (2024)$3,601/yr
Description
Meticulously maintained and well-loved, this 2-bedroom, 2-bathroom unit in the much sought-after 60 Wyndham Street South condo building is ready for someone new to move in and call it home. From the moment you step foot in the door, you'll feel welcomed with its large foyer, featuring ceramic flooring, large hall closets, and easy access to storage. As you continue into the living room with its open-concept layout and abundance of natural light, you will know this is the unit for you. The kitchen has been recently refreshed with new stainless-steel appliances, granite countertops, and a breakfast bar with room for 4. There is a spacious dining area that would make for the perfect place for any large family gatherings or a night with friends. The living room is accented with a corner electric fireplace and direct access to your balcony with stunning views of the city and river. Views like this don’t come up often! Just down the hall, you have a guest bedroom, a 4-piece family bathroom, and a huge primary bedroom with its own 3-piece ensuite and walk-in closet. The building has a real sense of community with book clubs, card games, and more. Its amenities are everything you will need with underground parking, a party room, a games room, a gym, a guest suite, an outdoor gazebo, and as a bonus, the main lobby and hallways just got an upgrade! Steps to our historic downtown core with all its eclectic boutiques, pubs, fine restaurants, the Go Train, Via, and Guelph's Farmers Market...where else would you want to live!? Don’t miss this amazing opportunity to call this property home, it won’t last long!
Property Details
Interior
Features
Main Floor
Living Room
6.86 x 4.83Kitchen
3.71 x 2.31Dining Room
3.71 x 2.36Storage
1.07 x 2.08Exterior
Features
Parking
Garage spaces 1
Garage type -
Other parking spaces 0
Total parking spaces 1
Condo Details
Amenities
Barbecue, Elevator(s), Fitness Center, Game Room, Guest Suites, Party Room
Inclusions
Property History
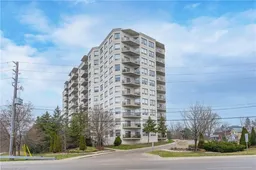 27
27Get an average of $10K cashback when you buy your home with Wahi MyBuy

Our top-notch virtual service means you get cash back into your pocket after close.
- Remote REALTOR®, support through the process
- A Tour Assistant will show you properties
- Our pricing desk recommends an offer price to win the bid without overpaying
