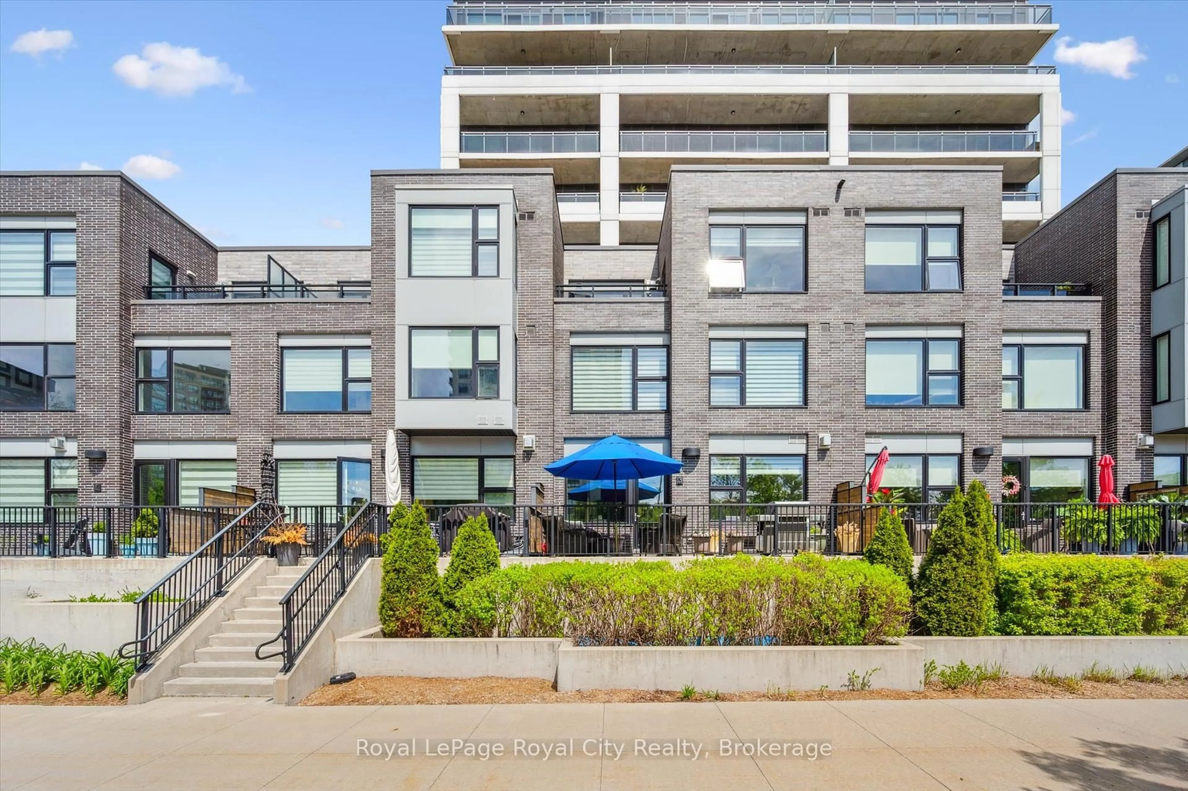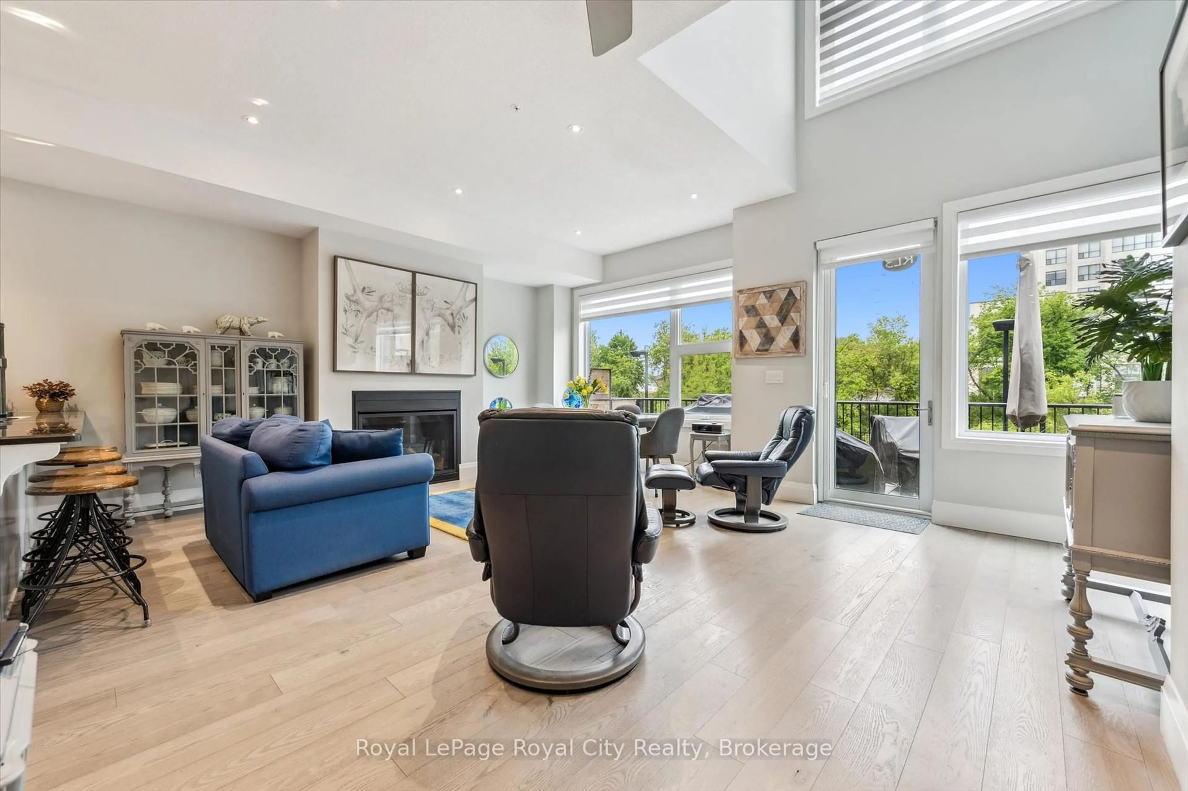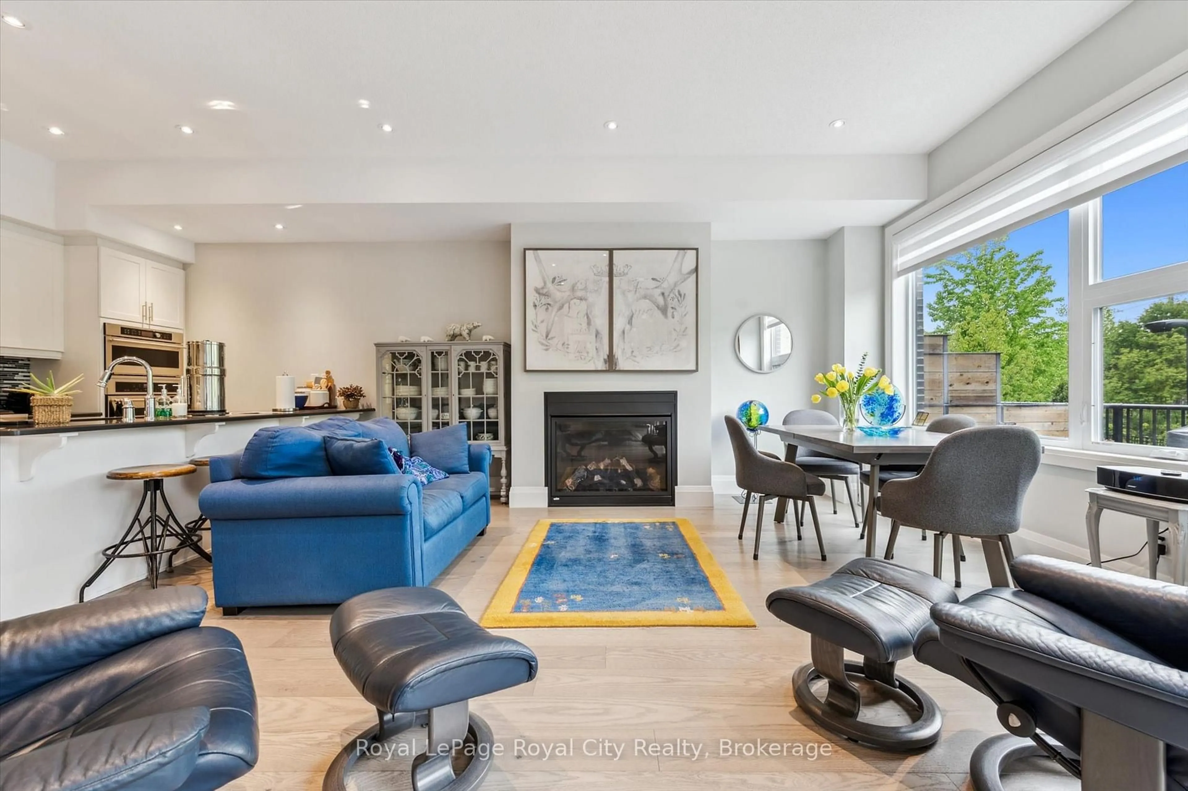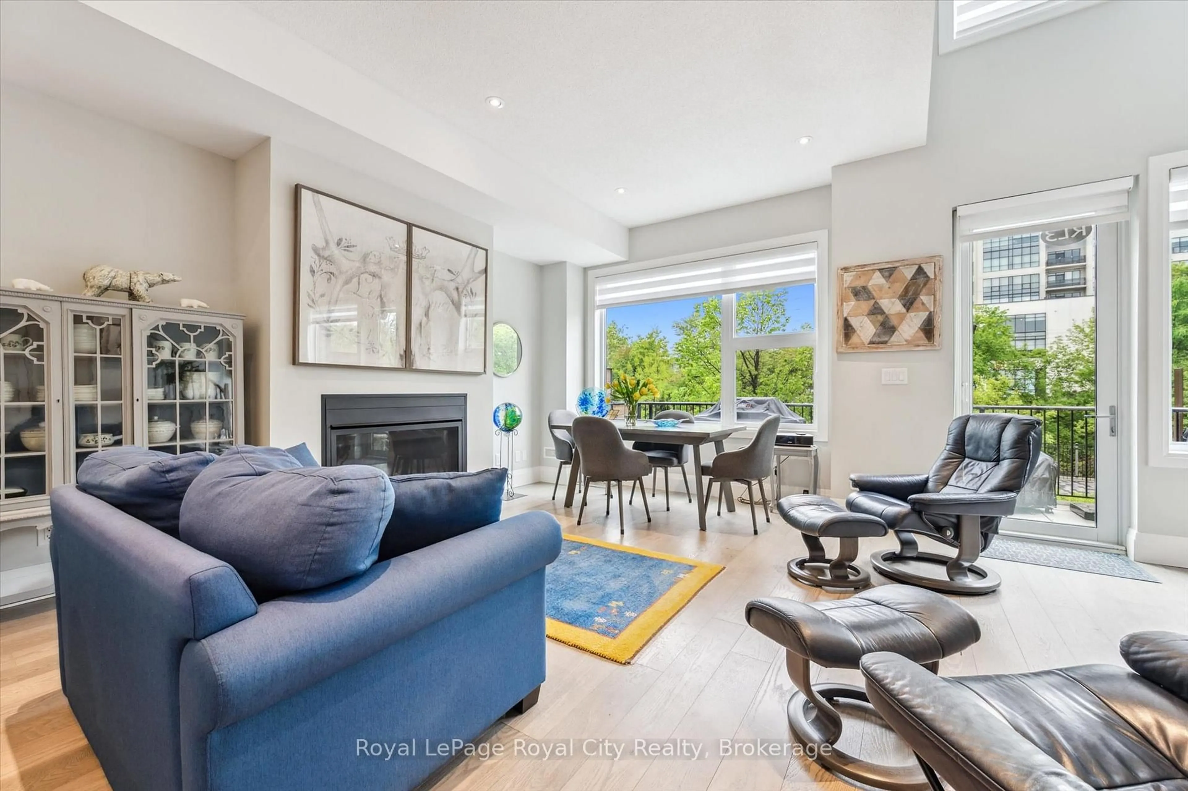53 Arthur St #RL3, Guelph, Ontario N1E 5K4
Contact us about this property
Highlights
Estimated valueThis is the price Wahi expects this property to sell for.
The calculation is powered by our Instant Home Value Estimate, which uses current market and property price trends to estimate your home’s value with a 90% accuracy rate.Not available
Price/Sqft$488/sqft
Monthly cost
Open Calculator
Description
A Rare Opportunity for Riverfront Luxury Living! Experience one of downtown Guelph's most coveted addresses with this exceptional riverfront townhome - where sophistication, comfort, and convenience converge. Flooded with natural light, this bright and spacious residence boasts an open-concept main floor with soaring ceilings, a striking gas fireplace, and a chef's kitchen designed to impress - featuring high-end stainless steel appliances, a 6-burner gas range, wine fridge, and expansive prep space. Entertain with ease or unwind on your private patio or upper balcony, each offering uninterrupted views of the river and lush green space - maintenance-free living at its finest.The second level features a spacious bedroom with a walk-in closet, a full bath with a relaxing soaker tub, a versatile lounge area, and generous storage. The primary suite spans the entire third floor, complete with two walk-in closets, a private balcony, and a spa-inspired ensuite showcasing double sinks, an oversized jacuzzi tub, a stand-alone shower, and a private water closet. Additional features include full-size laundry, TWO premium side-by-side indoor parking spaces, a storage locker, custom window coverings, and a Weber BBQ with side burner - all included for your convenience. Set within the acclaimed Metalworks community, you'll have exclusive access to an array of upscale amenities, while being just steps to Spring Mill Distillery, Sugo Mercado, and picturesque riverside trails.This is more than a home - its a lifestyle of luxury and ease on the waters edge. Opportunities like this are exceptionally rare. Don't miss your chance to make it yours.
Property Details
Interior
Features
3rd Floor
Primary
7.14 x 4.24Bathroom
5.06 x 2.72Laundry
2.44 x 1.58Exterior
Features
Parking
Garage spaces 2
Garage type Underground
Other parking spaces 0
Total parking spaces 2
Condo Details
Amenities
Bbqs Allowed, Bus Ctr (Wifi Bldg), Guest Suites, Party/Meeting Room, Visitor Parking, Bike Storage
Inclusions
Property History
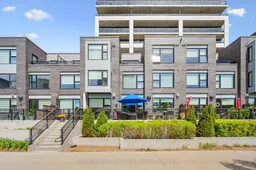 40
40
