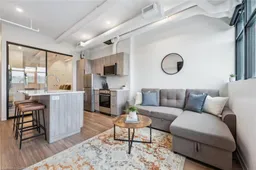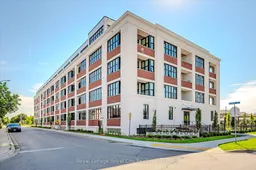•
•
•
•
Contact us about this property
Highlights
Days on market
Login to viewEstimated valueThis is the price Wahi expects this property to sell for.
The calculation is powered by our Instant Home Value Estimate, which uses current market and property price trends to estimate your home’s value with a 90% accuracy rate.Login to view
Price/SqftLogin to view
Monthly cost
Open Calculator
Description
Signup or login to view
Property Details
Signup or login to view
Interior
Signup or login to view
Features
Heating: Water
Cooling: Central Air
Exterior
Signup or login to view
Features
Sewer (Municipal)
Parking
Garage spaces -
Garage type -
Total parking spaces 1
Condo Details
Signup or login to view
Property History
Date unavailable
Delisted
Stayed 60 days on market 50Listing by itso®
50Listing by itso®
 50
50Login required
Sold
$•••,•••
Login required
Listed
$•••,•••
Stayed --64 days on market Listing by trreb®
Listing by trreb®

Property listed by Royal LePage Royal City Realty, Brokerage

Interested in this property?Get in touch to get the inside scoop.


