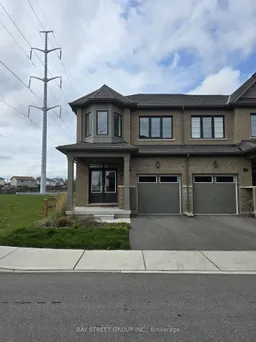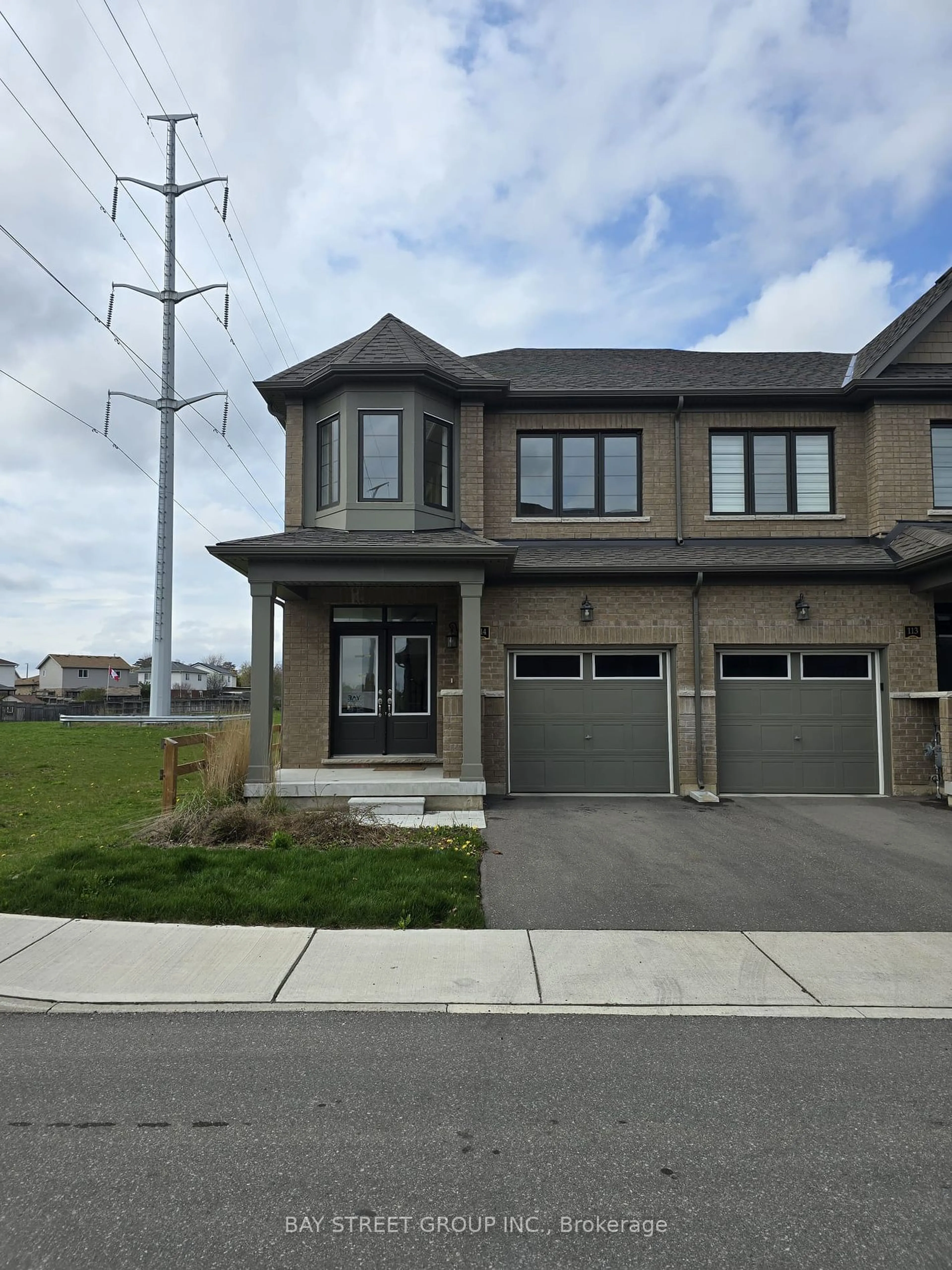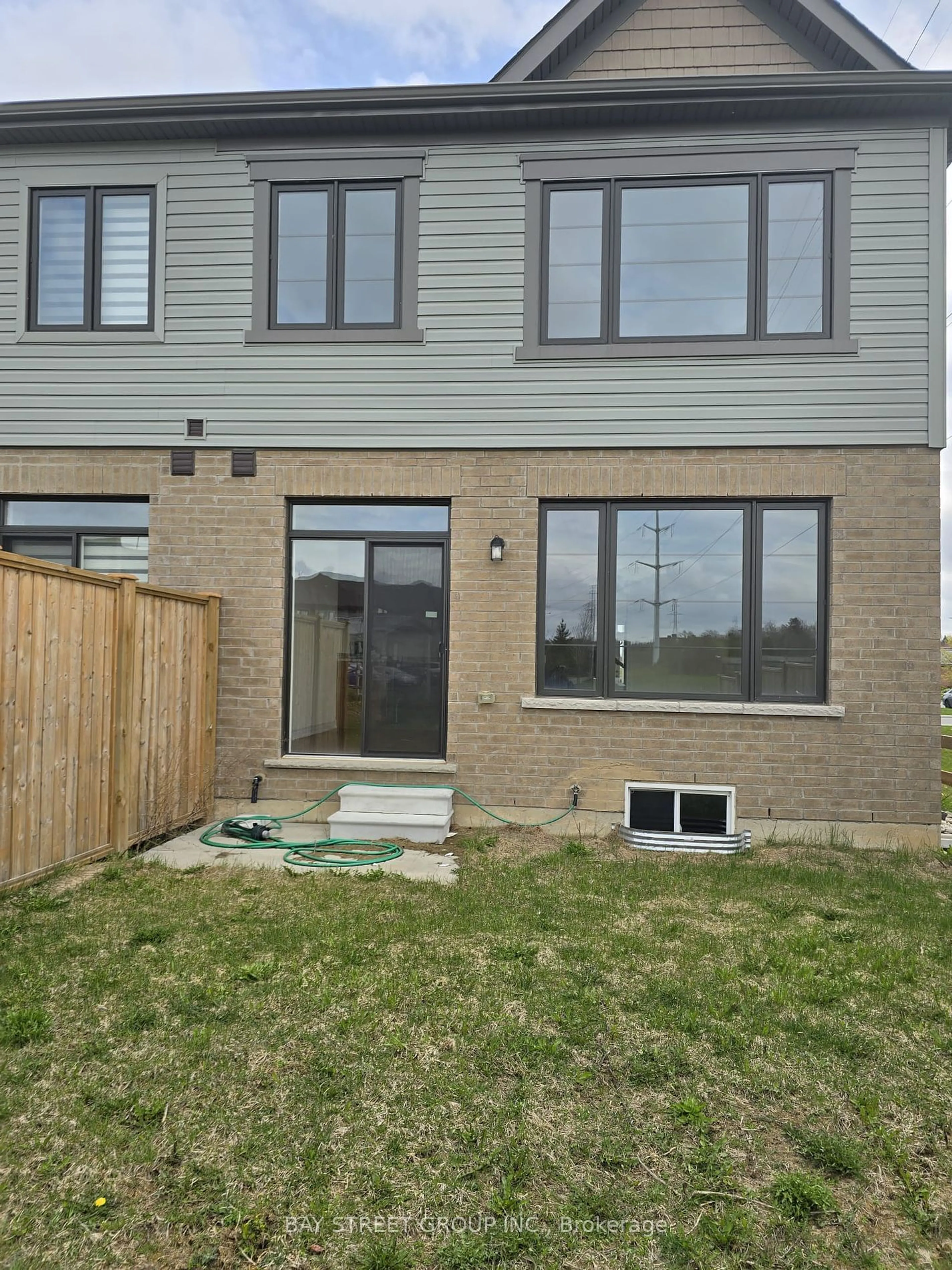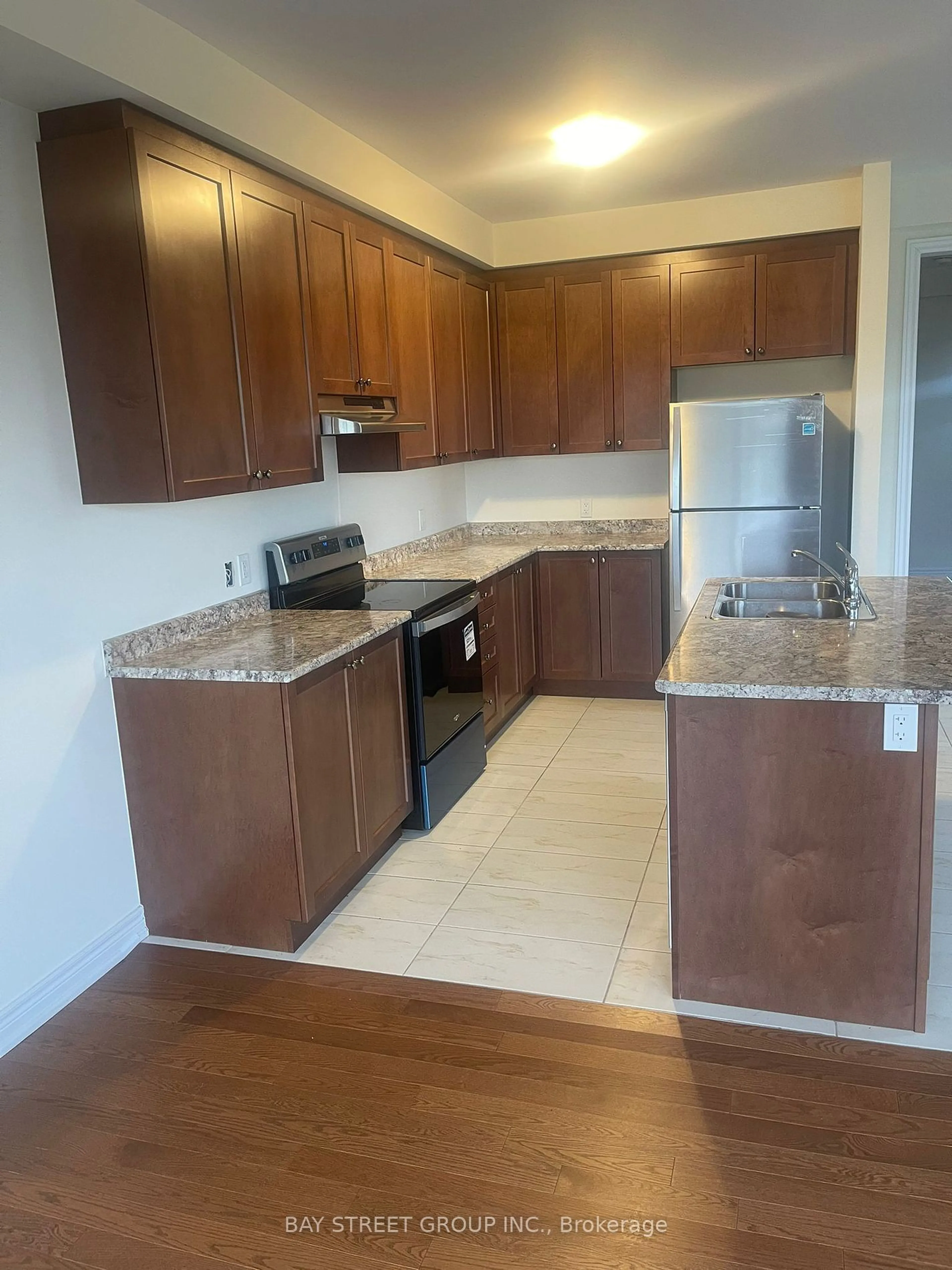166 Deerpath St #114, Guelph, Ontario N1K 1W6
Contact us about this property
Highlights
Estimated ValueThis is the price Wahi expects this property to sell for.
The calculation is powered by our Instant Home Value Estimate, which uses current market and property price trends to estimate your home’s value with a 90% accuracy rate.$766,000*
Price/Sqft$387/sqft
Days On Market17 days
Est. Mortgage$3,693/mth
Tax Amount (2024)$4,781/yr
Description
Introducing Modern 4 Bdrm End Unit Townhome Located In The Heart Of Guelph. 2084 Sq. Ft. ( As per builder plan ) Gleaming Hardwood Floors Throughout The Hallway Leading To The Foyer. The Kitchen Boasts Beautiful Breakfast Tiles , Island & Stainless Appliances . A Double Door Entry To The Master Bedroom W/ A Walk-In Closet And And En-Suite Washroom. The Other 3 Bedrooms Also Offer Large Windows And Closets. The Upper Floor Is Adorned With Lush Carpeting. Located Right Across The Visitor Parking & Mail Box. Garage Access from inside House , No House at the Back. Separate entrance for basement
Property Details
Interior
Features
Ground Floor
Dining
4.69 x 3.65Hardwood Floor
Breakfast
3.07 x 3.59Ceramic Floor
Kitchen
2.40 x 3.59Ceramic Floor
Living
5.51 x 3.50Hardwood Floor
Exterior
Features
Parking
Garage spaces 1
Garage type Attached
Other parking spaces 1
Total parking spaces 2
Property History
 13
13Get an average of $10K cashback when you buy your home with Wahi MyBuy

Our top-notch virtual service means you get cash back into your pocket after close.
- Remote REALTOR®, support through the process
- A Tour Assistant will show you properties
- Our pricing desk recommends an offer price to win the bid without overpaying




