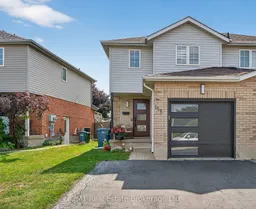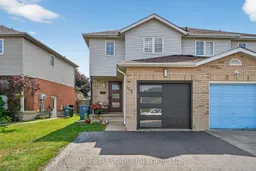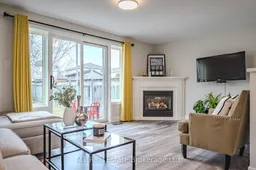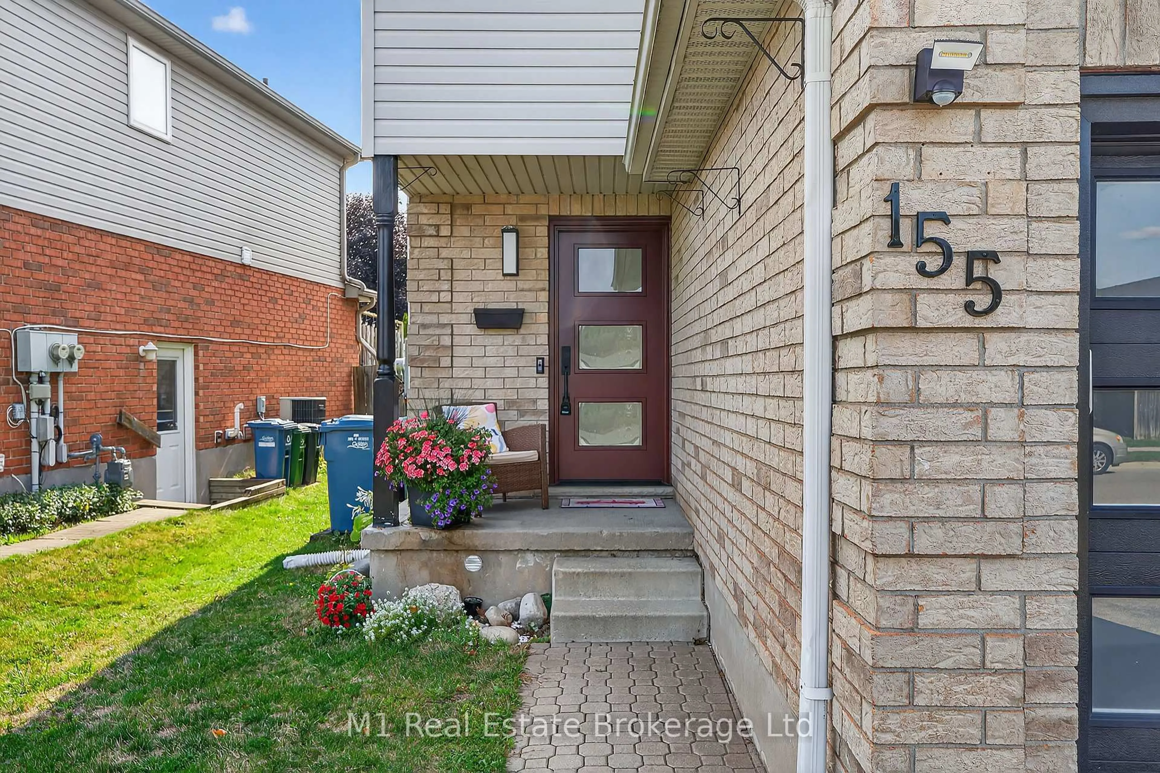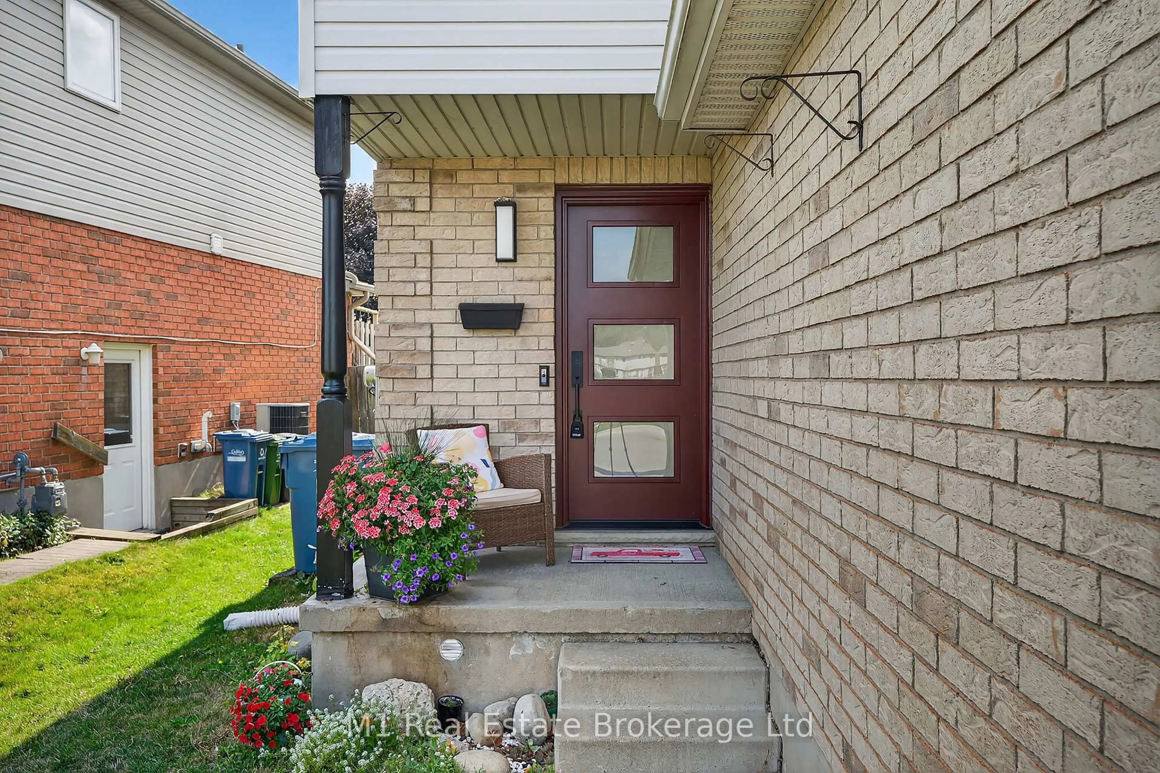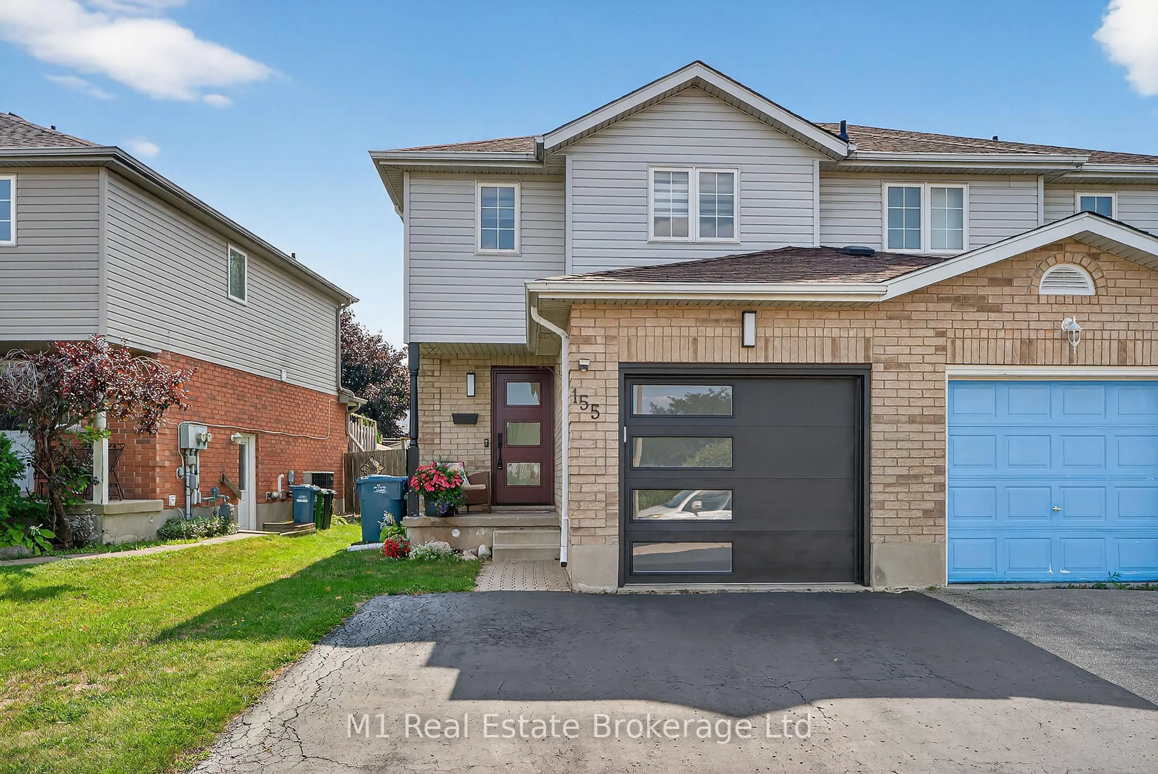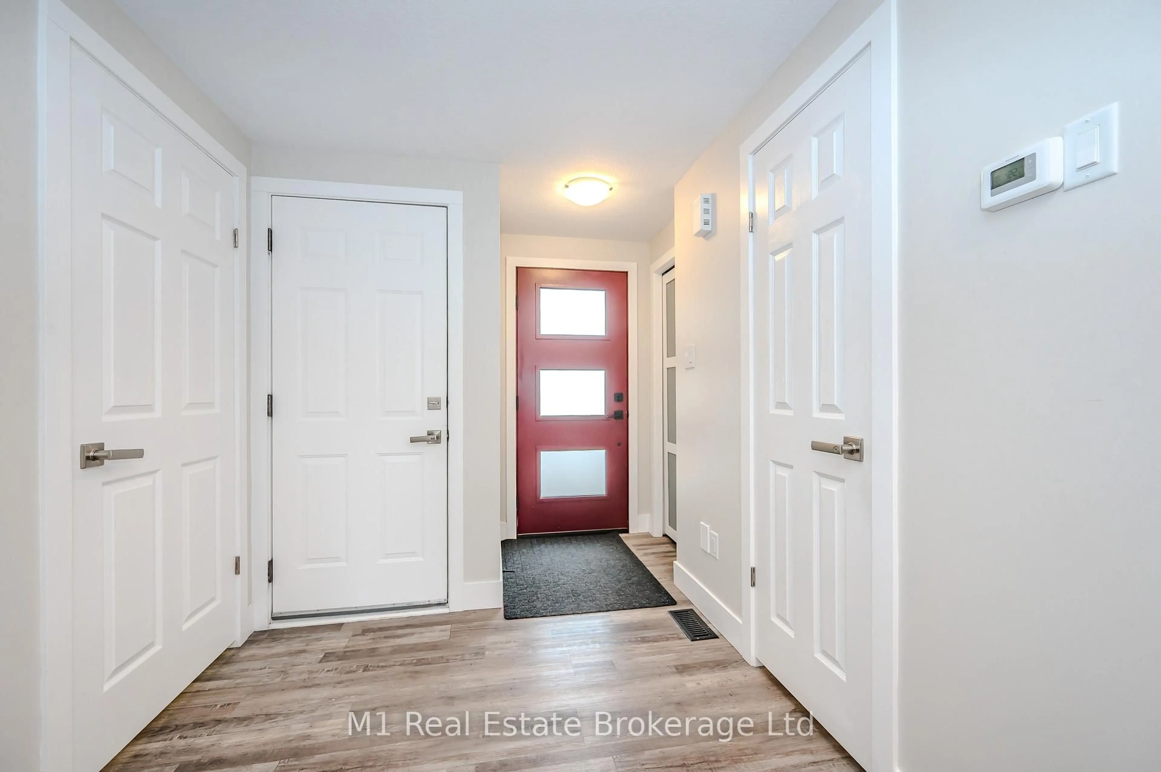155 Stephanie Dr, Guelph, Ontario N1K 1X7
Contact us about this property
Highlights
Estimated valueThis is the price Wahi expects this property to sell for.
The calculation is powered by our Instant Home Value Estimate, which uses current market and property price trends to estimate your home’s value with a 90% accuracy rate.Not available
Price/Sqft$590/sqft
Monthly cost
Open Calculator
Description
Envision unlocking the door to your effortless paradise in Guelph's lively West End, where more than $100,000 worth of fresh enhancements ensure you can simply grab your suitcase and settle in! This captivating 1700+ square foot treasure has undergone a complete overhaul from foundation to roofline, featuring stylish fresh floors, contemporary moldings, and a gourmet kitchen alive with gleaming fixtures and flawless surfaces-truly turn-key in every detail. Envision your loved ones flourishing in this generous retreat, complete with three brightly lit bedrooms on the upper level that turn each dawn into a mini-vacation. On the lower floor, a complete bath and handy secondary kitchen offer an ideal setup for visitors, older kids, or relaxed film marathons. Beyond the walls, a private enclosed yard awaits your adventures, highlighted by a sturdy stone terrace and an enchanting pergola, priming the spot for epic cookouts or serene nights gazing at the sky. A detached garage plus room for three vehicles handles all your practical needs. Tucked right into the core of Guelph's West End, you're mere moments from Costco, the West End Community Centre, and exceptional educational options-your daily essentials are all within easy reach. This goes beyond a mere property; it's the launchpad for your fresh chapter, outfitted to perfection and eager for you to weave in your own adventures. Schedule your viewing today to secure this seamless stunner before it's spoken for!
Property Details
Interior
Features
Main Floor
Kitchen
2.6 x 2.5Renovated / Quartz Counter / O/Looks Living
Living
5.12 x 3.15Renovated / Vinyl Floor / W/O To Yard
Dining
2.6 x 2.65Renovated / Vinyl Floor / Window
Exterior
Features
Parking
Garage spaces 1
Garage type Attached
Other parking spaces 2
Total parking spaces 3
Property History
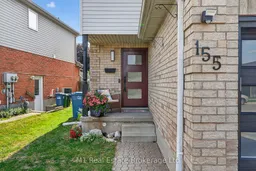 48
48