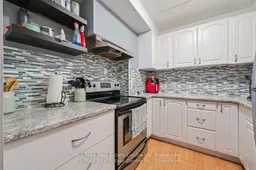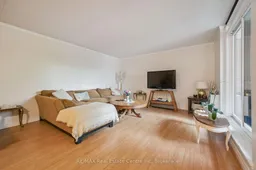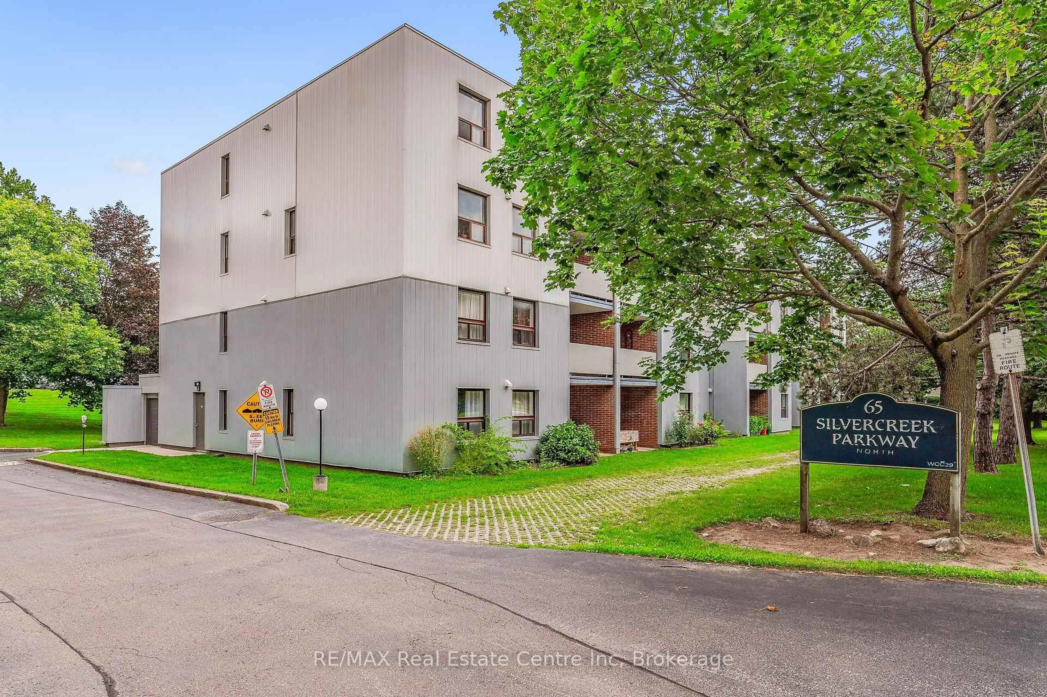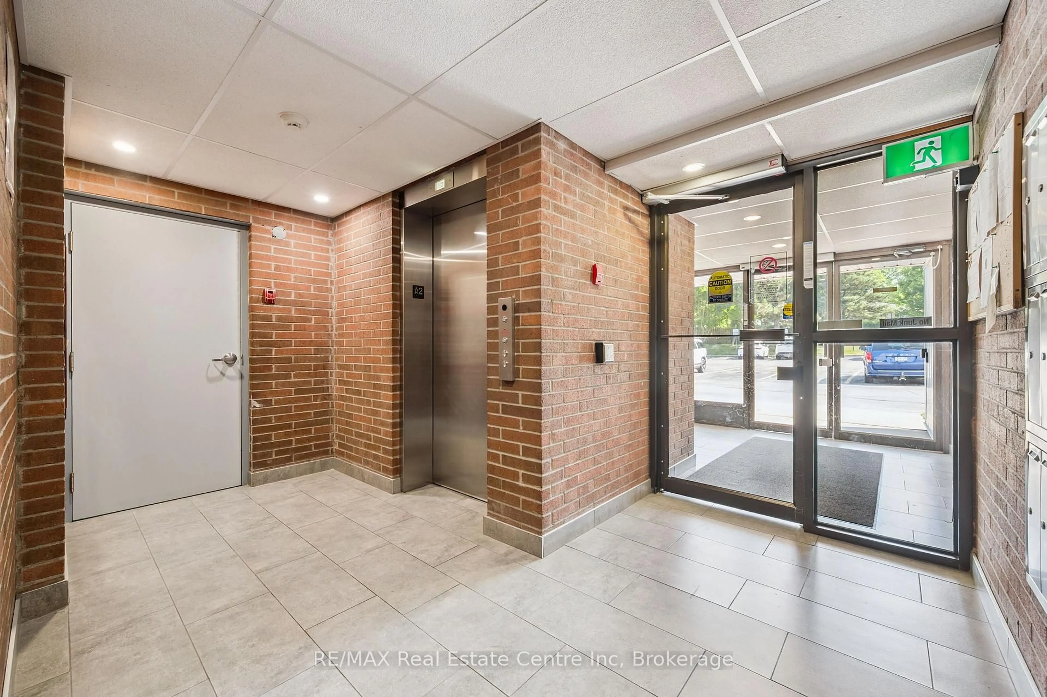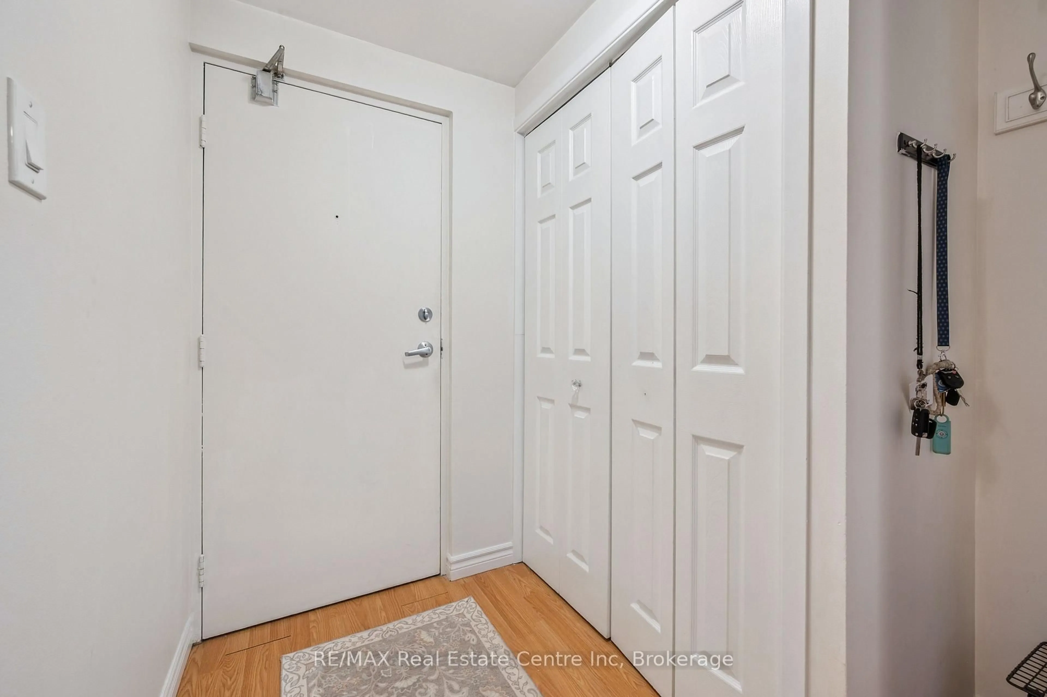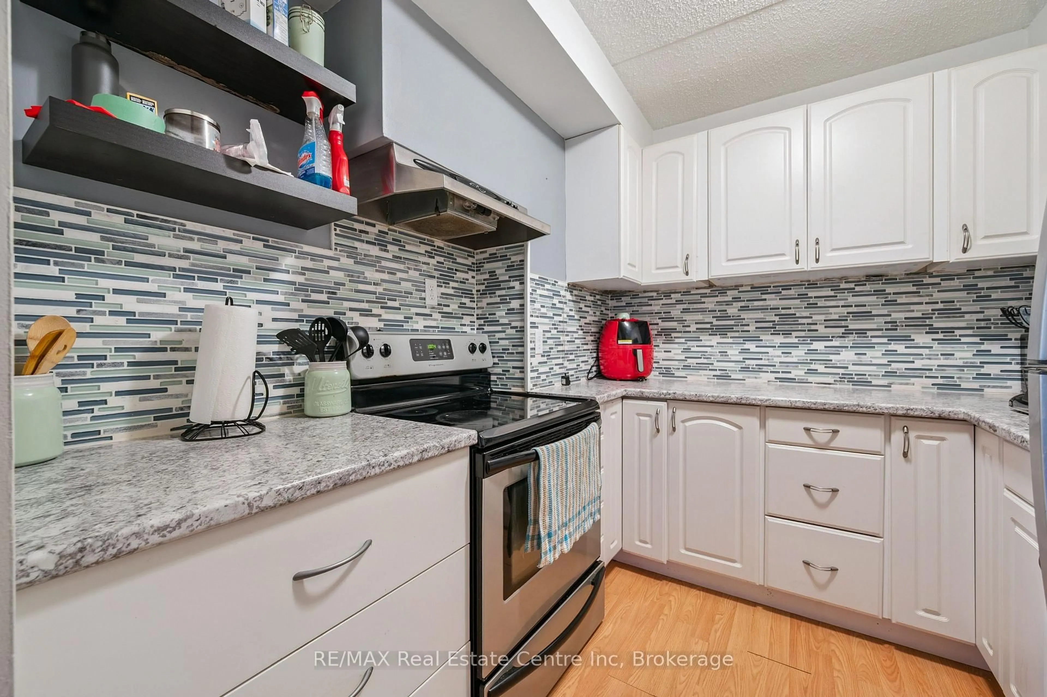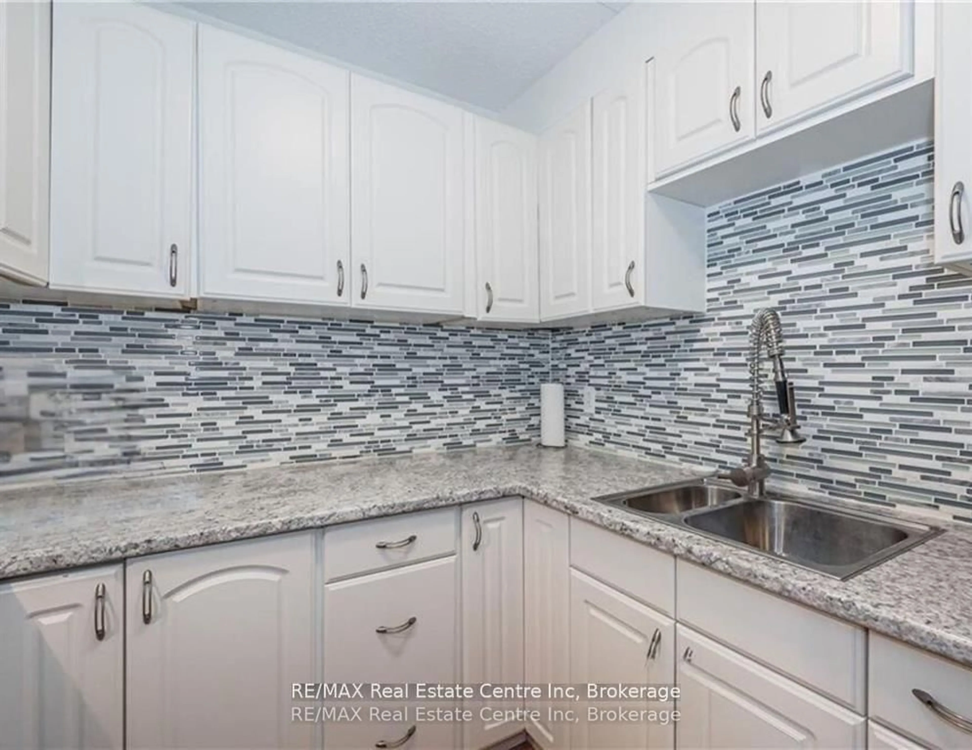65 Silvercreek Pkwy #310, Guelph, Ontario N1H 7R9
Contact us about this property
Highlights
Estimated valueThis is the price Wahi expects this property to sell for.
The calculation is powered by our Instant Home Value Estimate, which uses current market and property price trends to estimate your home’s value with a 90% accuracy rate.Not available
Price/Sqft$311/sqft
Monthly cost
Open Calculator
Description
Welcome to Unit 310 at 65 Silvercreek Parkway North-a bright and spacious three-bedroom, two-bath condo that blends comfort with everyday ease. It's an ideal fit whether you're stepping into homeownership, upsizing for a growing household, or wanting a low-maintenance home that still gives you plenty of room to live. The primary bedroom serves as your own private hideaway, complete with a walk-in closet and a modern three-piece ensuite. Two additional bedrooms offer great versatility-set them up as kids' rooms, guest spaces, or a quiet spot to work from home. A second full bathroom adds extra convenience for busy mornings or visiting family. The kitchen is thoughtfully laid out and leads seamlessly into the dining area, creating an inviting space for weeknight dinners or hosting friends. A spacious living room opens onto a private balcony overlooking lush, mature trees-an ideal place to start your day with a coffee or unwind after work. Located in a prime spot, you're close to shopping, dining, and daily amenities. Plus, easy access to the Hanlon Expressway and Highway 401 makes getting around a breeze. Well maintained and move-in ready, this condo offers the perfect balance of simplicity, space, and style-an opportunity you won't want to miss.
Property Details
Interior
Features
Main Floor
Dining
4.02 x 5.3Kitchen
2.52 x 2.43Living
3.27 x 4.15Primary
4.9 x 2.97Exterior
Features
Parking
Garage spaces -
Garage type -
Total parking spaces 1
Condo Details
Amenities
Party/Meeting Room, Visitor Parking
Inclusions
Property History
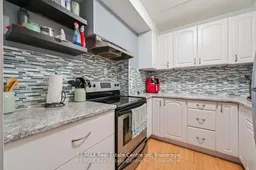
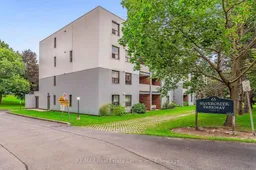 17
17