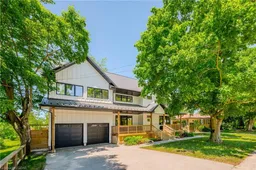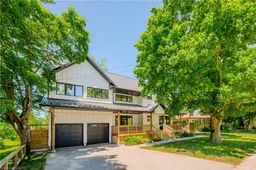This home is designed for a very very very large family! The quick summary is this: 9 bedrooms, 6 bathrooms, 3 deck-porch spaces, 3 gas fire places, double car garage and a 72 x 99 fully fenced lot beside the Guthrie Park. To break it down, 5 bedrooms and 4 baths on the 2nd floor, 1 bed + bath on the main floor and a legal 3 bedroom plus 1 bath apartment with separate entrance in the basement. Located in the highly desired Old University- this location is central to all of Guelph. Over 4000 sq ft, this custom home is full of high-end finishes: Engineered hardwood. Porcelain tile throughout. 7.5 inch baseboards. Black hardware. Quartz kitchen with oversized 10 ft island. Hickory wood stair case. Oversized triple pane windows. 10/12 pitch steel roof. The master bedroom has a 21.8 foot vaulted ceiling height with a unique loft overlooking the park with over 250 sq feet of natural window daylight with separate entrance, separate upper deck, master ensuite with jacuzzi tub. Custom office cabinetry. 220V to heat up Garage or for fast Tesla charging. Central Vac. High Efficiency furnace. AC. Tankless water heater. Water softener. HRV. Board and Batten Hardie Board. Spray foam wall insulation. Raised Ceiling and large windows in the Basement. These renovations happened in 2018. Move in ready, come check it out!
Inclusions: Central Vac,Dishwasher,Dryer,Garage Door Opener,Gas Oven/Range,Hot Water Tank Owned,Range Hood,Refrigerator,Smoke Detector,Washer,Window Coverings,Central Vac, Dishwasher, Dryer, Garage Door Opener, Gas Oven/Range, Hot Water Tank Owned, Range Hood, Refrigerator, Smoke Detector, Washer, Window Coverings
 50
50



