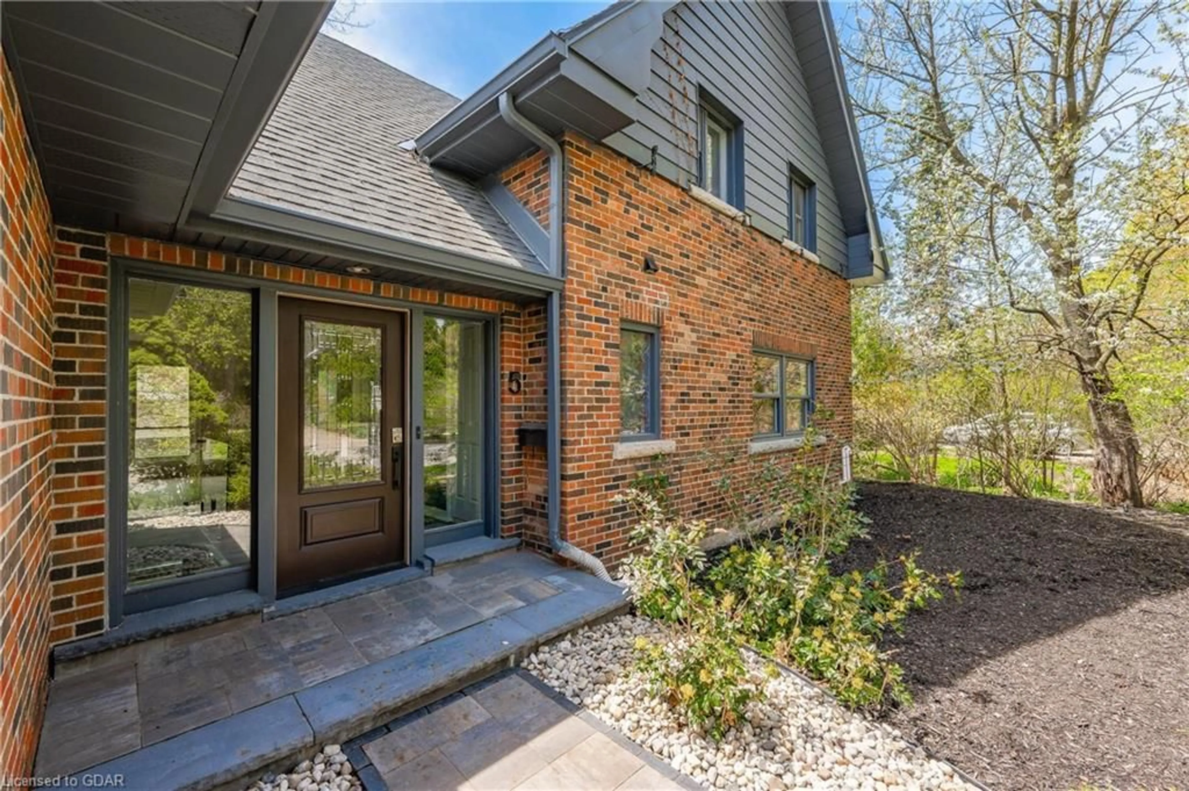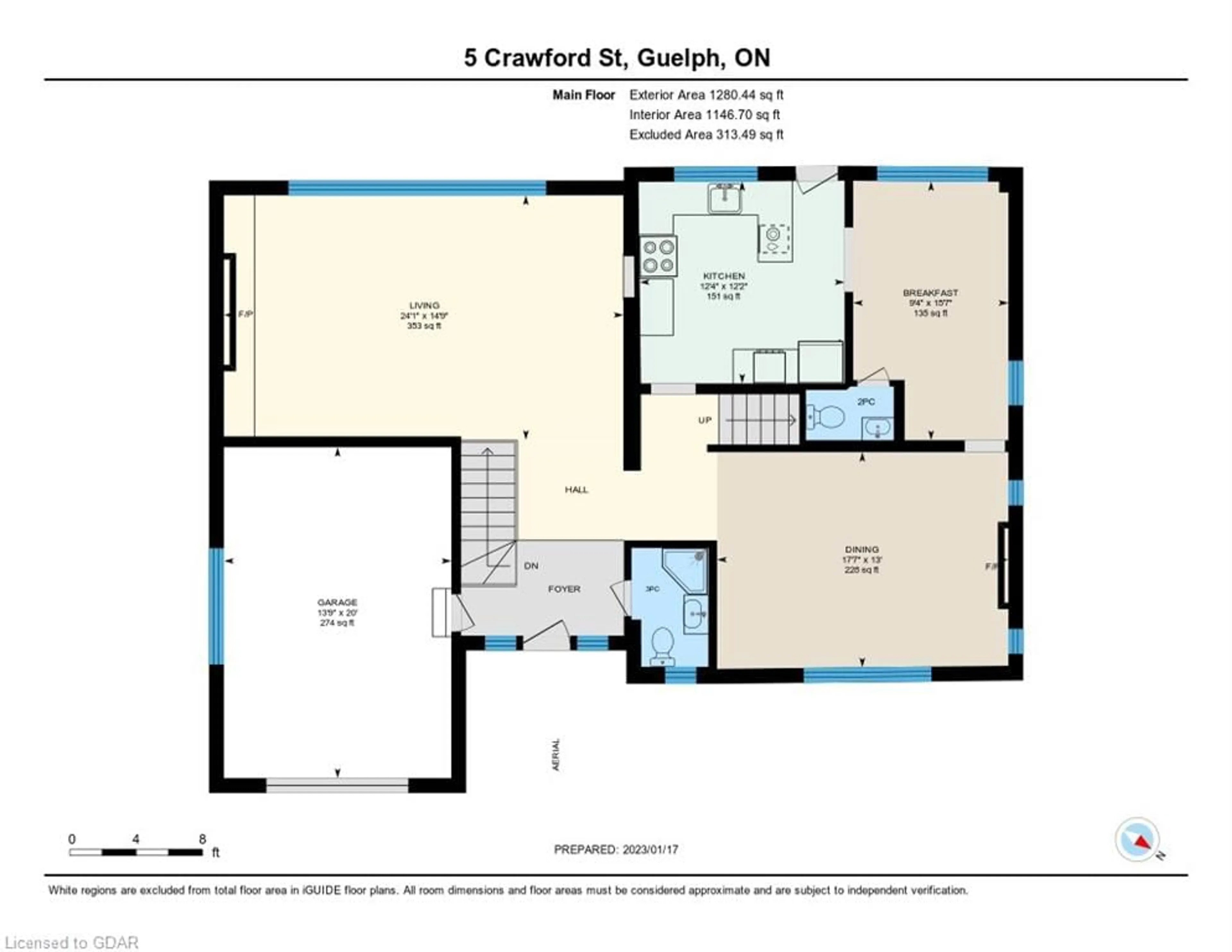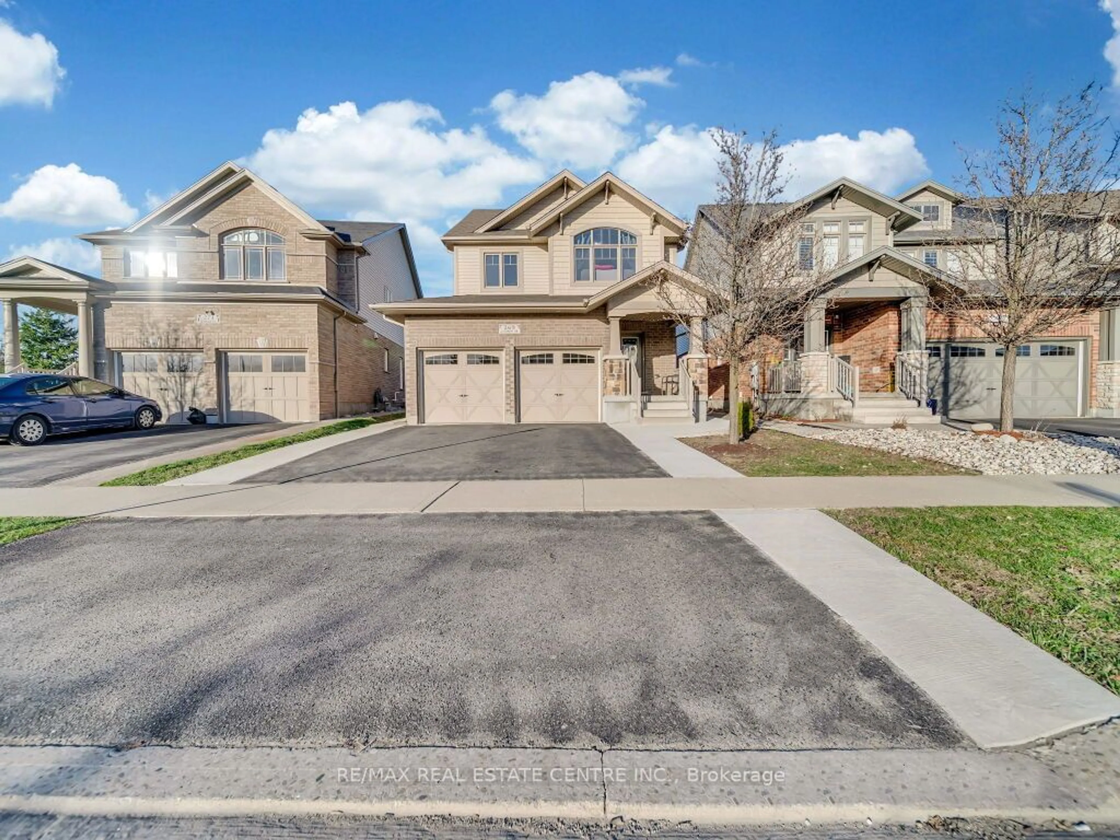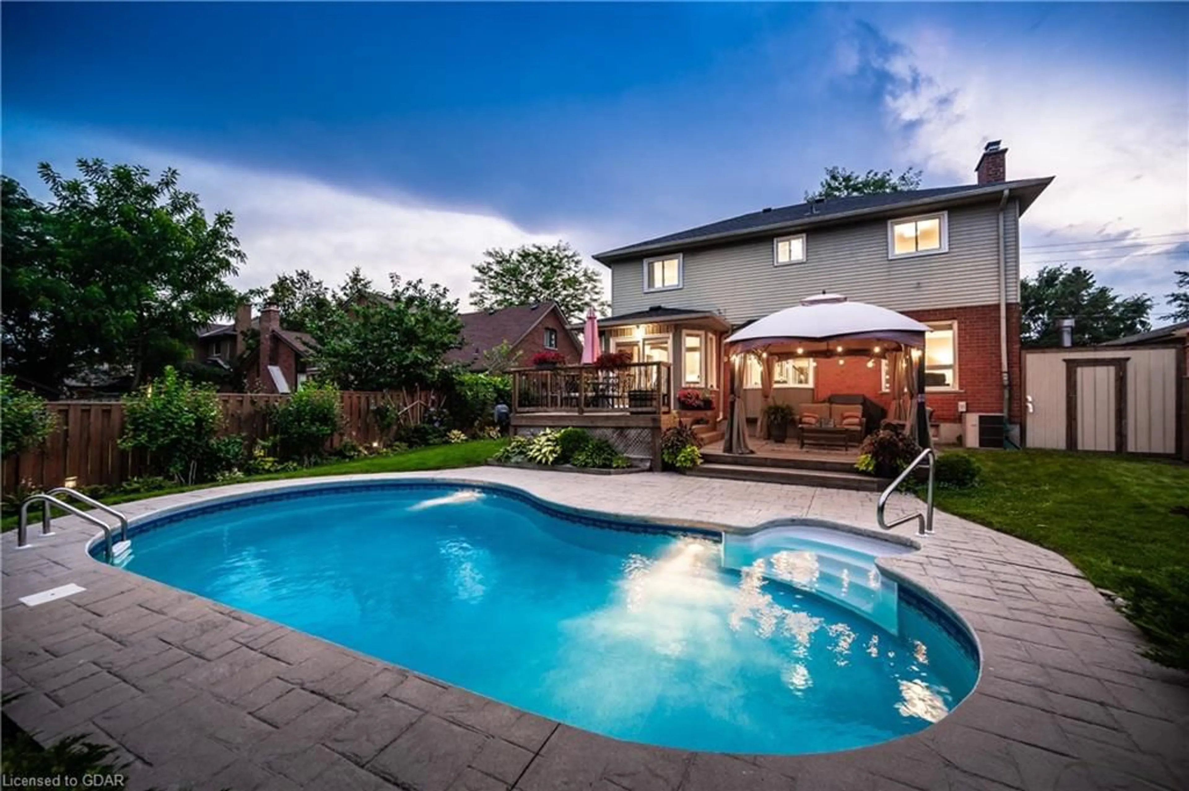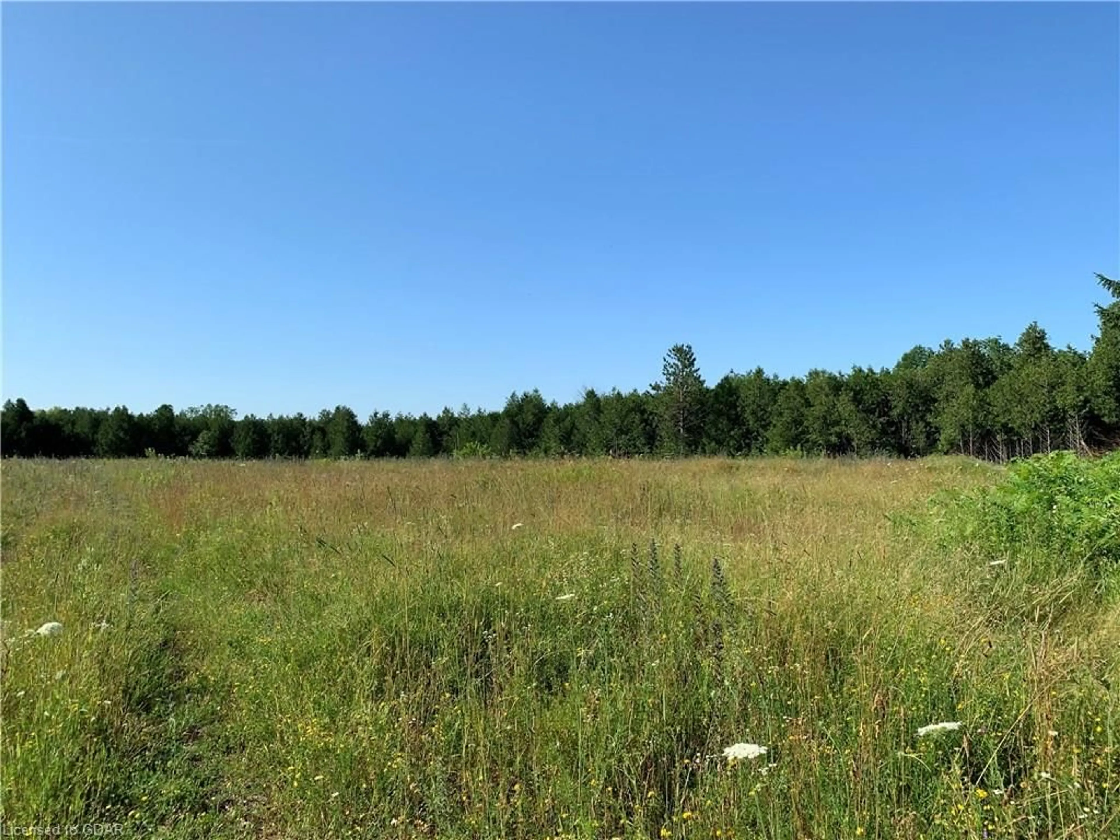5 Crawford St, Guelph, Ontario N1G 1Y9
Contact us about this property
Highlights
Estimated ValueThis is the price Wahi expects this property to sell for.
The calculation is powered by our Instant Home Value Estimate, which uses current market and property price trends to estimate your home’s value with a 90% accuracy rate.$1,283,000*
Price/Sqft$526/sqft
Days On Market22 days
Est. Mortgage$5,797/mth
Tax Amount (2023)$8,640/yr
Description
Introducing 5 Crawford St., a captivating 4-bedroom residence nestled in the heart of one of Guelph's most coveted neighborhoods. This charming abode has undergone thoughtful renovations and updates, presenting a perfect blend of modern comforts and classic allure, with room for your personal touch to make it truly your own. Step into the heart of the home and discover a bespoke kitchen that's sure to inspire your culinary adventures. Boasting custom cabinetry, quartz countertops, and a striking 30" ceramic farm sink with brass faucets, this culinary haven is complemented by Italian Salvage Red Wood Porcelain flooring and top-of-the-line stainless steel appliances, including a gas stove with wifi connectivity, range hood, built-in microwave, dishwasher, and fridge. Luxurious details abound throughout the main and second floors, featuring honey blond engineered hardwood flooring, meticulously crafted bathrooms with vessel sinks, quartz countertops, floating cabinets, heated mirrors, and custom lighting. The second floor offers a serene retreat and the 4th bedroom includes a rough-in for a potential ensuite bath, adjacent to the primary bedroom. The mechanical room boasts updated wiring, plumbing, water softener, water heater, and water treatment system, ensuring both efficiency and peace of mind. Embrace the unmatched walkability of this location, surrounded by historic charm, mature trees, and picturesque architecture. Don't miss your opportunity to call 5 Crawford St. home—a rare blend of timeless elegance and contemporary convenience awaits.
Property Details
Interior
Features
Main Floor
Living Room
4.50 x 7.34Dining Room
3.96 x 5.36Kitchen
3.71 x 3.76Breakfast Room
4.75 x 2.84Exterior
Features
Parking
Garage spaces 1
Garage type -
Other parking spaces 2
Total parking spaces 3
Property History
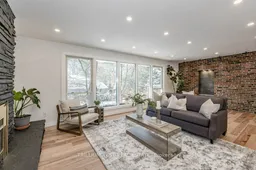 40
40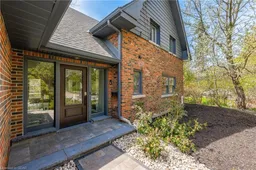 37
37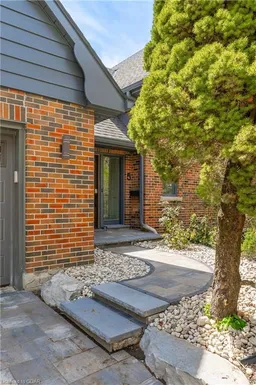 36
36Get an average of $10K cashback when you buy your home with Wahi MyBuy

Our top-notch virtual service means you get cash back into your pocket after close.
- Remote REALTOR®, support through the process
- A Tour Assistant will show you properties
- Our pricing desk recommends an offer price to win the bid without overpaying
