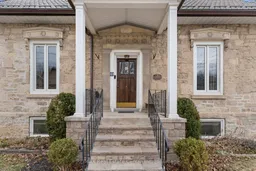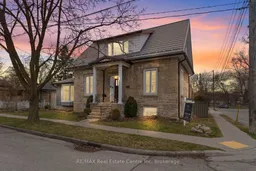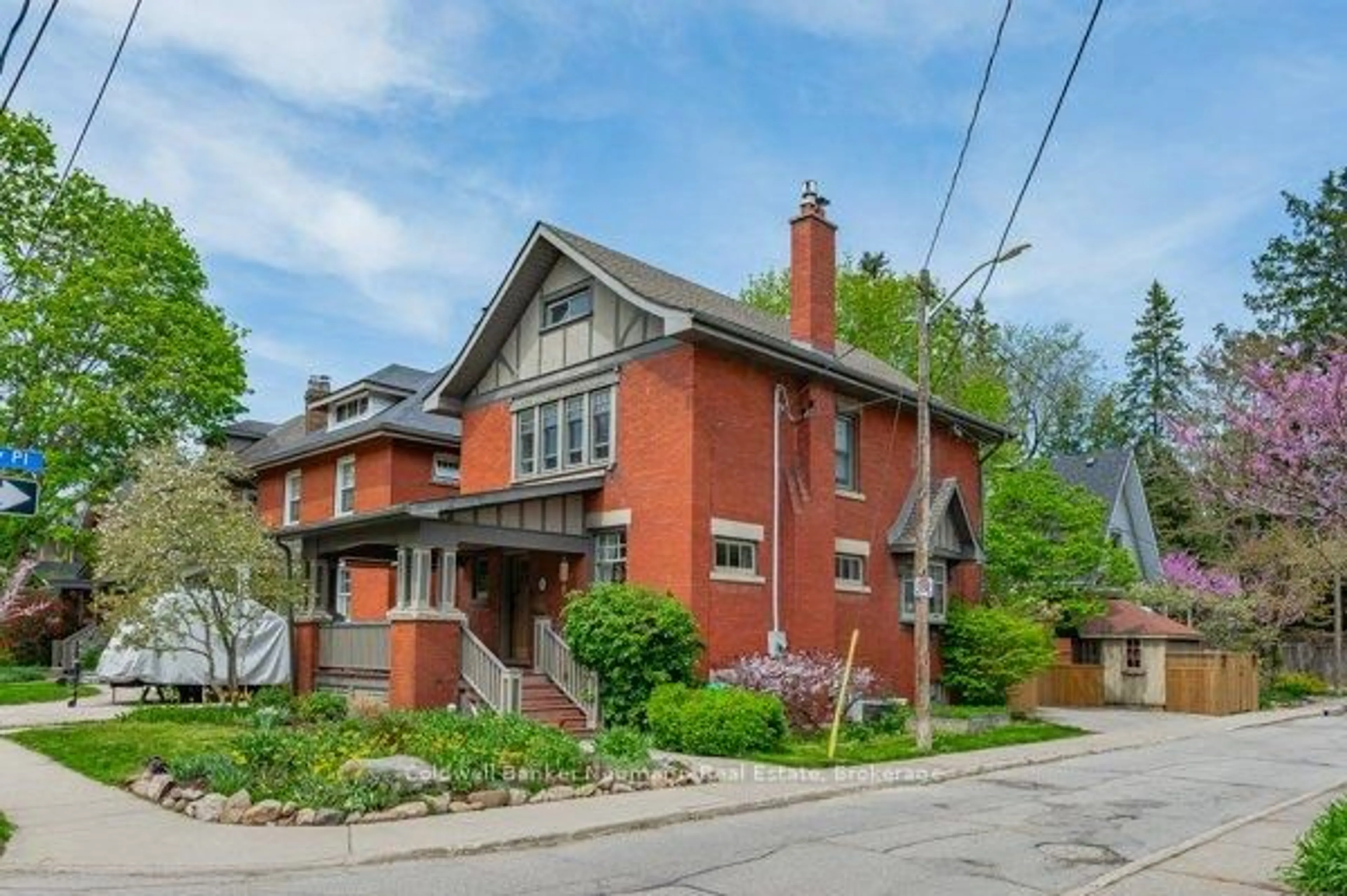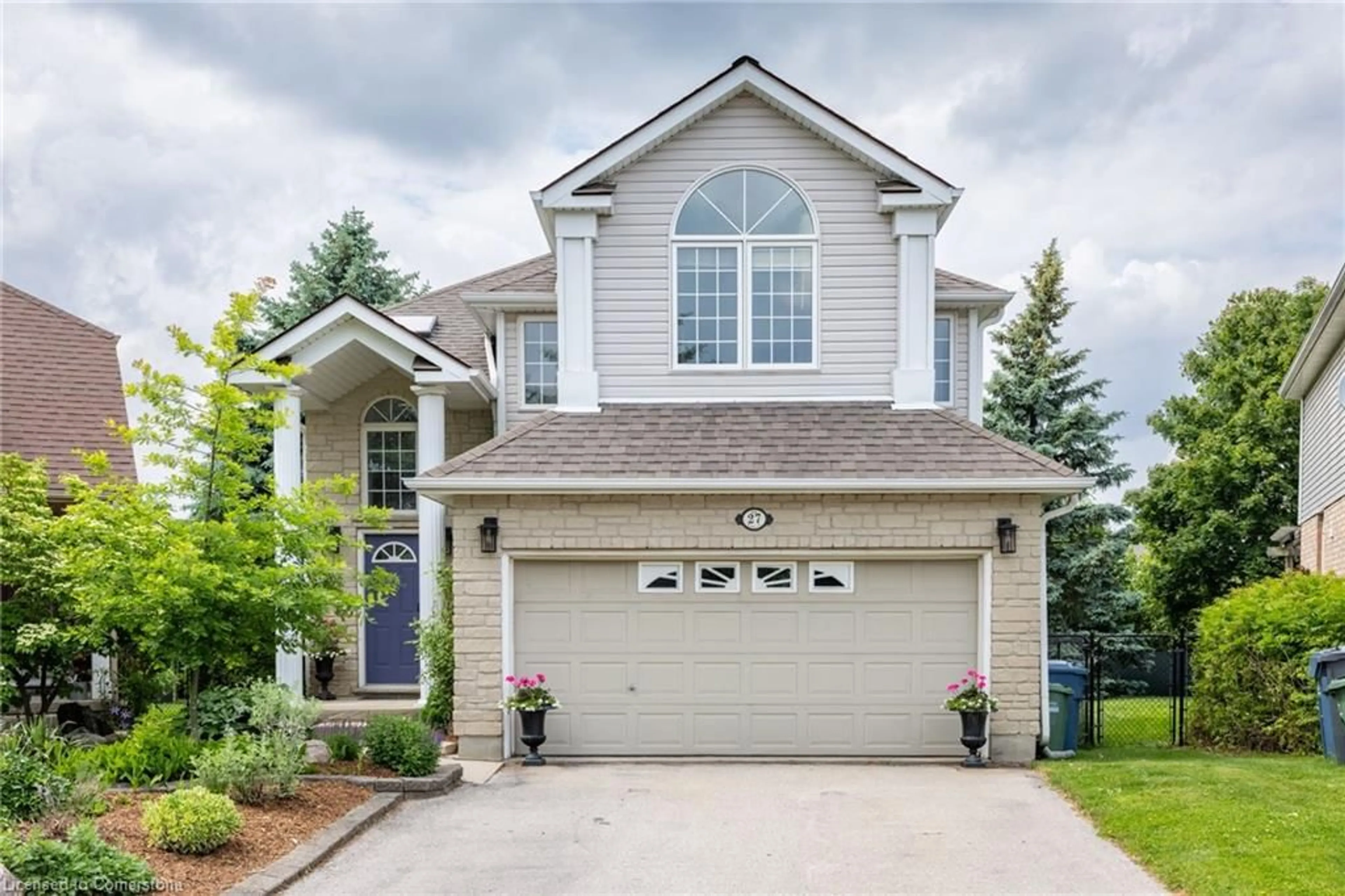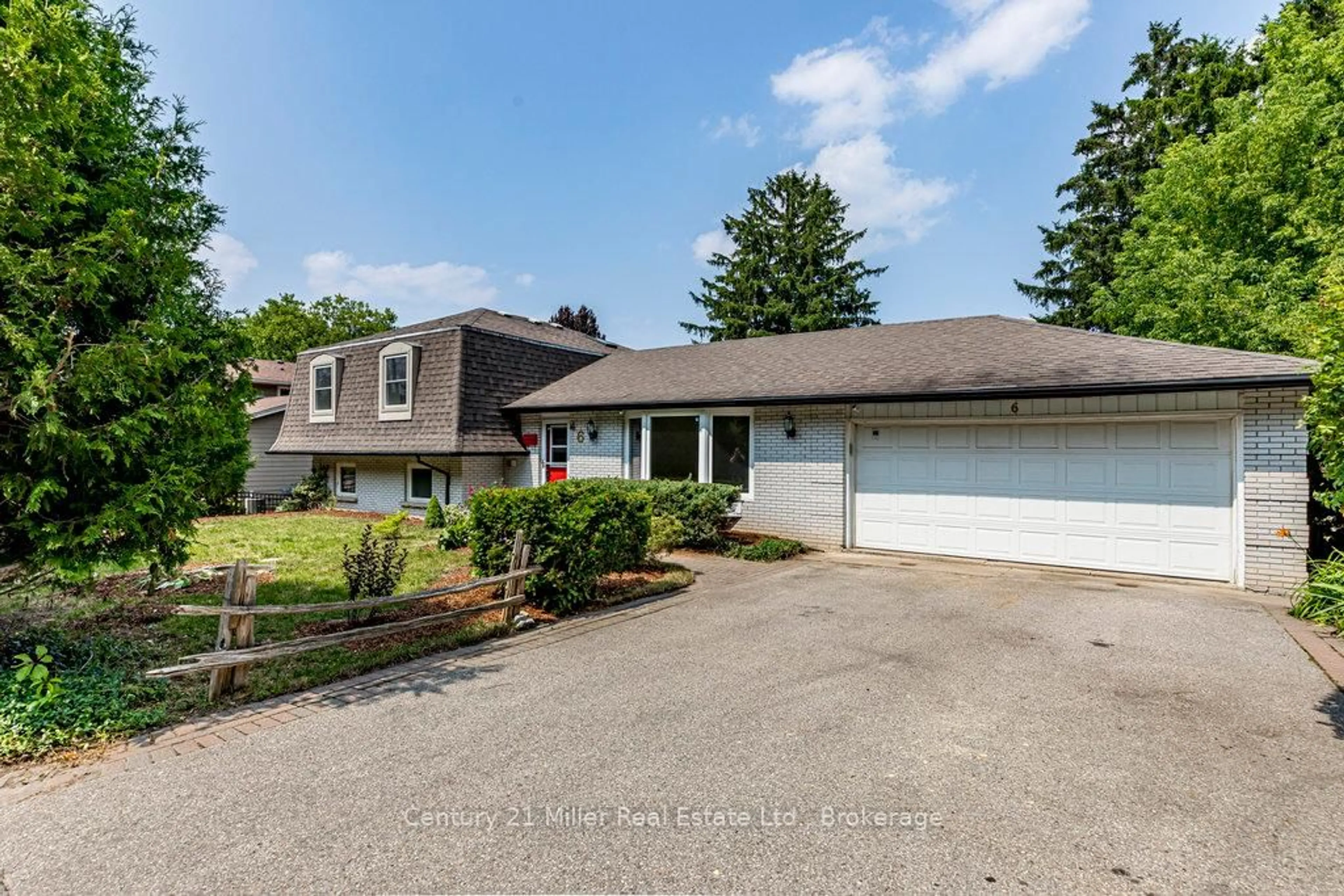A rare opportunity to own a piece of Guelphs heritage - welcome to 49 Albert Street. Nestled in one of the city's most sought after pockets, this iconic limestone home sits on a quiet, tree lined street just steps from downtown. Homes in this area rarely come to market, and when they do, they don't last. Built in the mid 1800s by celebrated stonemason Matthew Bell, this 1.5 storey residence blends historic charm with endless potential. The main floor features a bright, oversized living room, a full bathroom, one bedroom, and main floor laundry, a rare and convenient touch. Upstairs offers two large bedrooms and a second full bath. The basement adds even more versatility, with two additional bedrooms, a separate entrance, and plenty of space to create an in-law suite or duplex. Whether you're a buyer looking to customize your dream home, an investor seeking strong rental potential, or someone with an eye for timeless design, this home is a canvas waiting for your vision. Outside, enjoy a newly built northwest facing deck perfect for catching golden hour all summer long. A large detached garage, double wide parking, and exterior access crawl space provide exceptional functionality. Surrounded by a mix of charming century homes and tasteful new builds, this neighbourhood is full of character and walkable appeal. You're minutes from parks, GO Transit, the farmers market, the University of Guelph, and some of the city's best dining and shopping. Bring your vision. Bring your hammer. Let's make magic.
Inclusions: Washer, Dryer, Stove, Fridge, Water Softener, On Demand Hot Water Tank.
